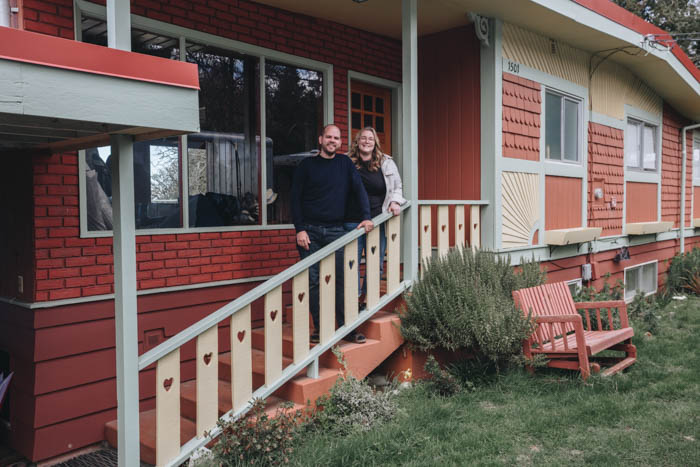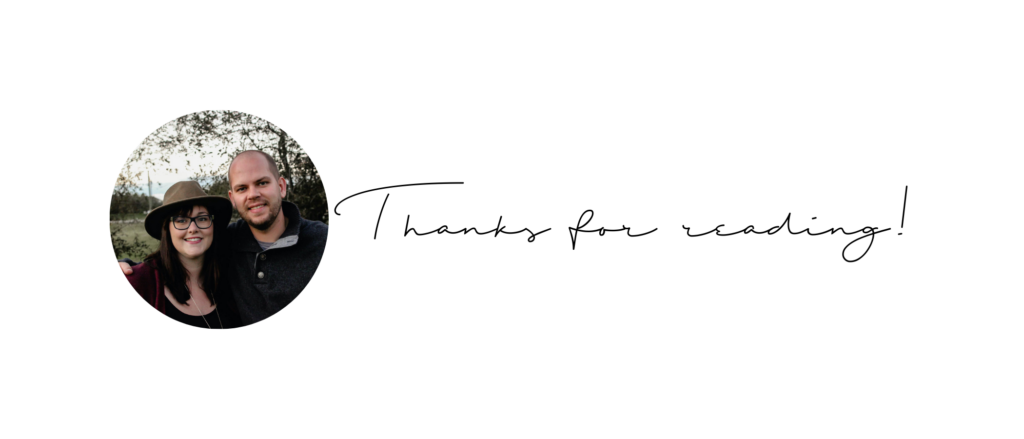A final Modern Barn Home Tour. We finished renovating this outdated barn-shaped house into a beautiful, modern home.
For six wonderful years, we tackled renovations in our hip-roof home. Over the six years we took our home from outdated to modern, tackling one room at a time, on a budget. We slowly saved money, slowly renovated, and slowly shared our process until all of the rooms were completed.
Sharing this final home tour is bittersweet. When we bought our barn home, we never thought that it would we be selling it in six years. We thought for a long time, that we were renovating the home for ourselves, and we were planning to live there for the long run.
About a year before we finished renovating the house, we started thinking about selling the house, and slowly started working towards that goal. We wanted to make sure to share the final modern barn home tour before we start tackling our new house.
Modern Barn Home Tour Video
We had a beautiful video tour of our house finished right before we listed the home. It’s a great way to see exactly how the house was laid out, and how the rooms flowed into one another.
Our Barn Shaped Home Before
Here’s a few photos of our barn-shaped home when we first moved into it. The exterior wasn’t anything special: no front porch, no back porch, no curb appeal.

The interior was a similar story. Bland, outdated, lacking much character and a specific design direction. But the home was so well built, and had these huge rooms, with high ceilings. There was so much to work with and so much we were able to tackle.




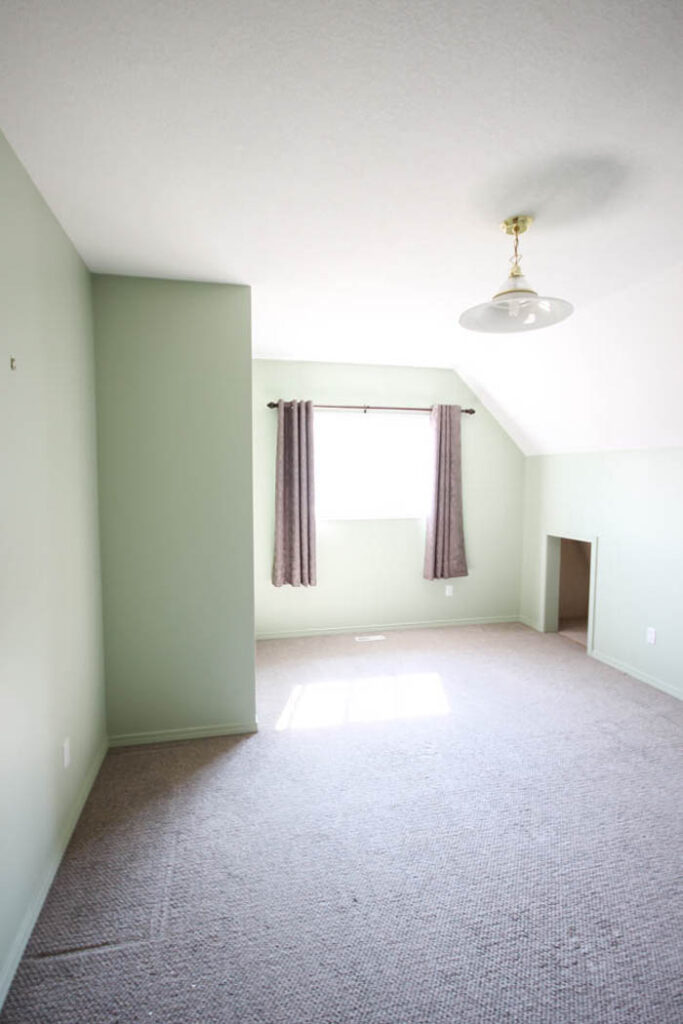
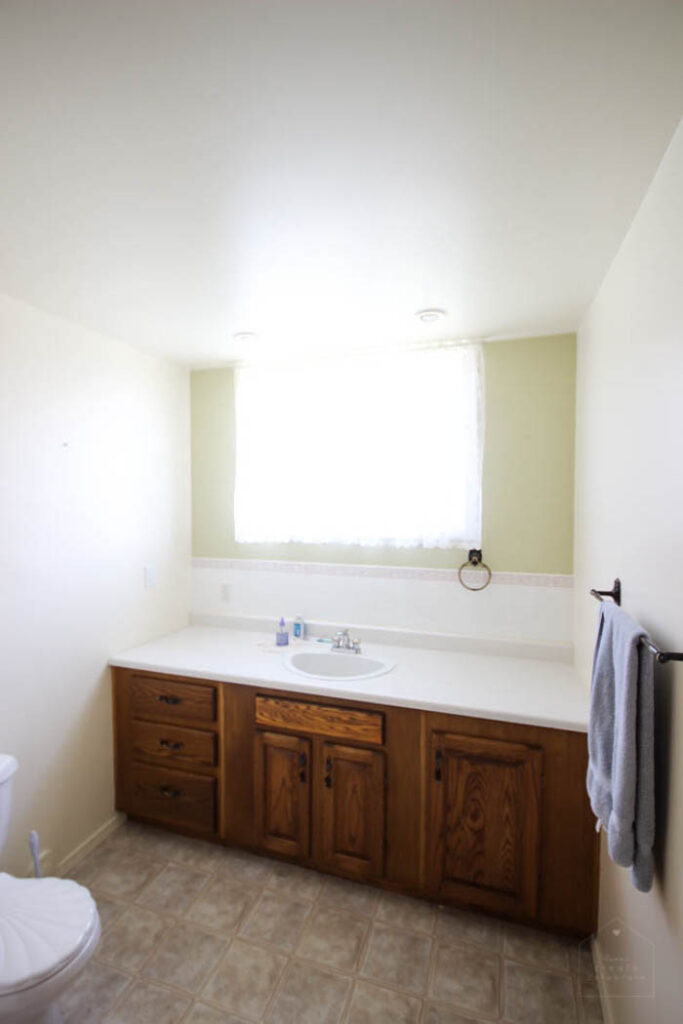
Modern Barn Home Tour
It’s time to check out all of the photos from our final home tour! I’ll share them room by room, as if we’re walking through the home.
Front Entry
Starting in the room that makes the most sense, the entry. We added a ton of functional storage to this space, and we added a geometric feature wall (one of the first that were on the internet!) in a way that actually makes sense in terms of design and doesn’t overwhelm the space.
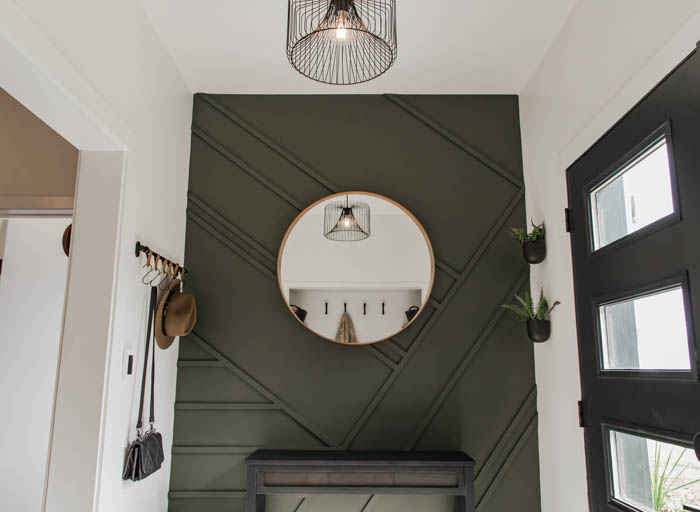

Home Office
Once you exit the front entry, the first room on the right is my home office. This is honestly one of the rooms in our home that I will miss the most. There was so much functional organization, and so many beautiful design features.
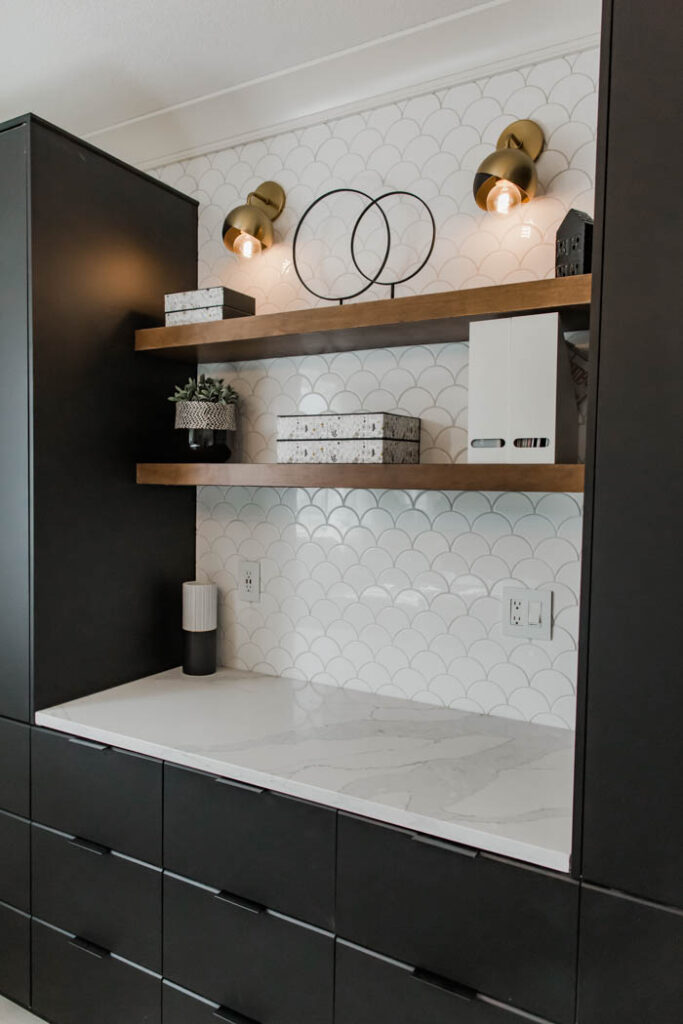
The office showcased beautiful lighting, a beautiful mural, stunning tilework, and a gorgeous glass door.


Laundry Room
Our laundry room was the next room you would spot on the tour, if the door was open. It was originally just a large furnace room with storage, but we decided to take it and make it into a functional laundry space. We added a nice sink, a ton of great storage, and some wall hangers for laundry racks and ironing boards.
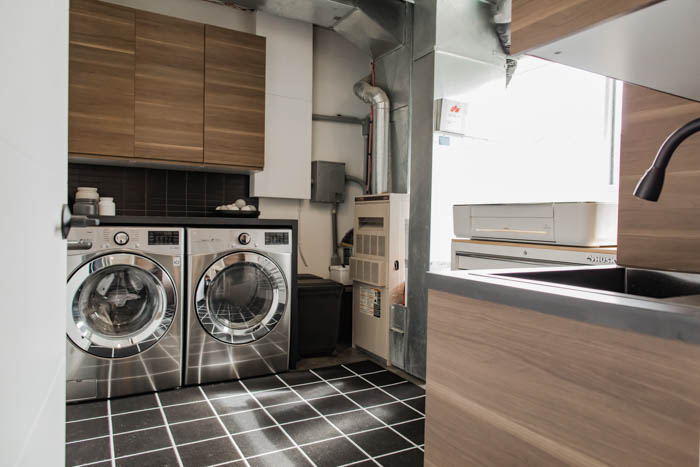
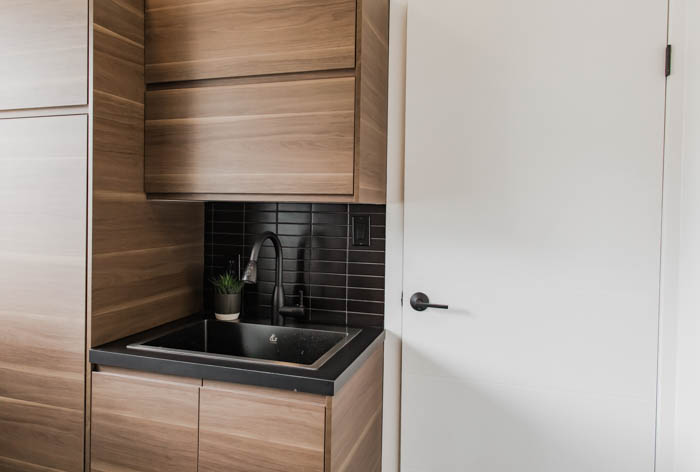
Downstairs Bathroom
The next room on the tour is the main, downstairs bathroom. This bathroom had plenty of square footage, so it was the only room that had a full walk-in shower and standing tub. We completely reconfigured the space from the original design, and loved the final results.
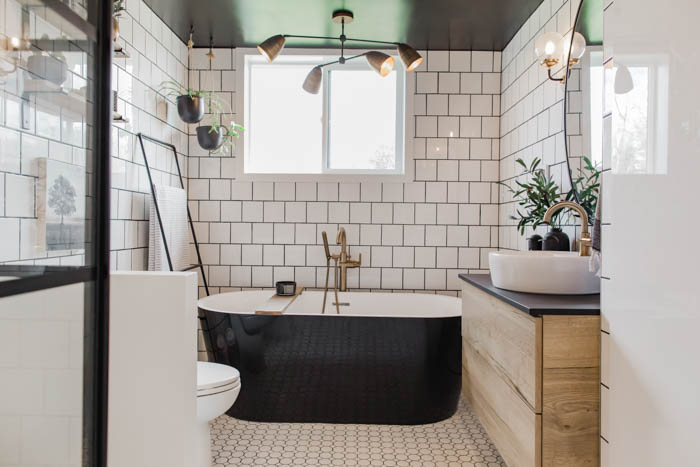

One of the stand our features has always been the large, glass corner shower unit with brass fixtures.
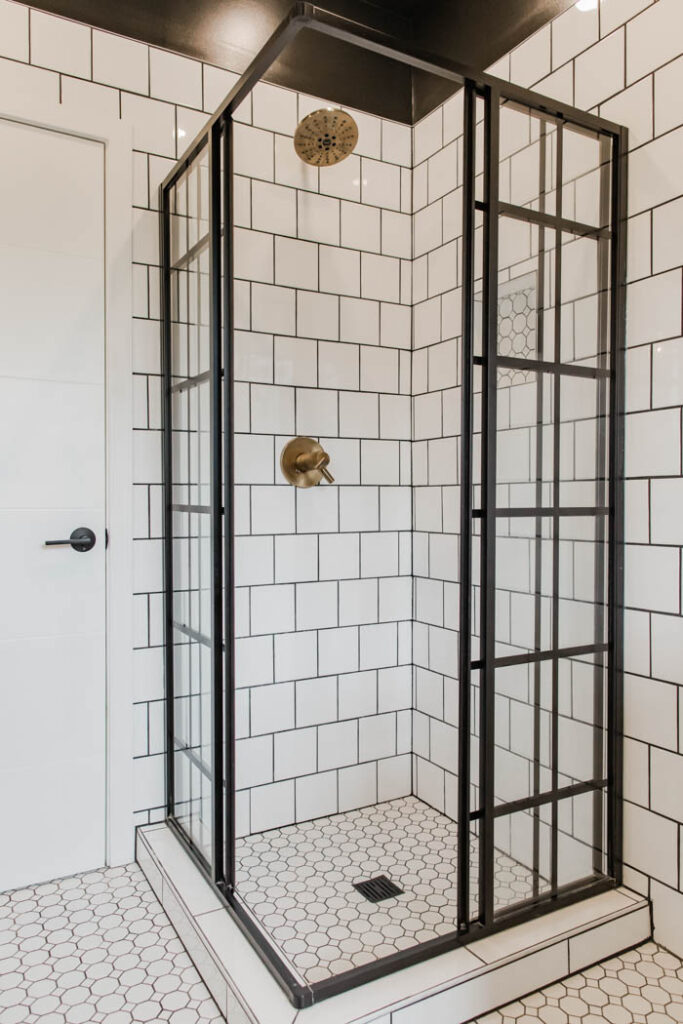
Hallway
Our downstairs hallway was wide enough to have significant storage options, some of which were nicely hidden behind the custom sliding barn doors.

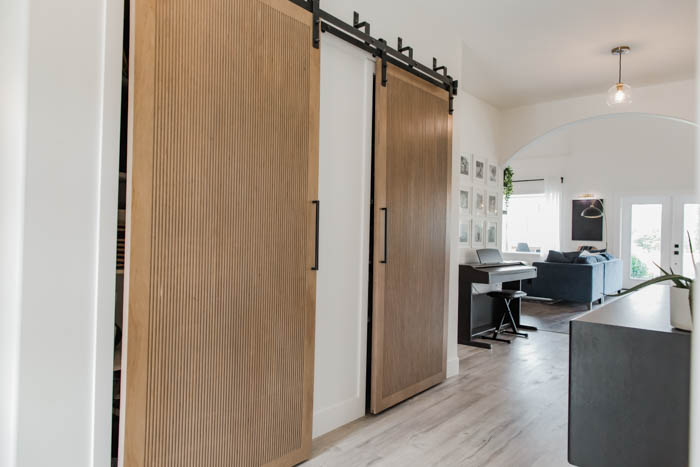
Downstair Bedroom
There was also a bedroom on the lower floor of the house. It’s quite a large space, and boasted a great closet and an entry to a secret kids room under the stairs.
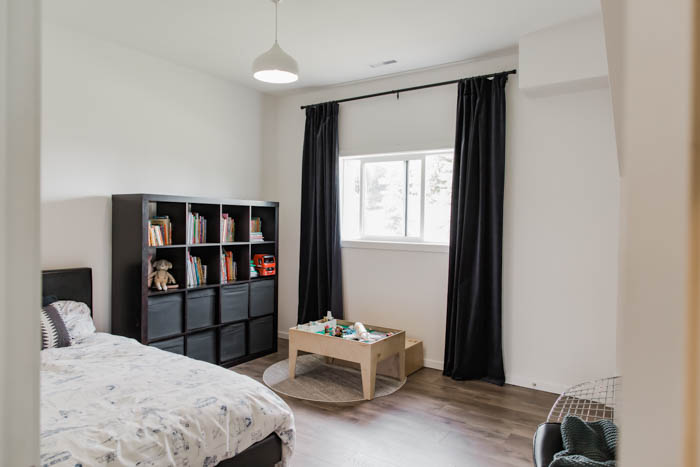
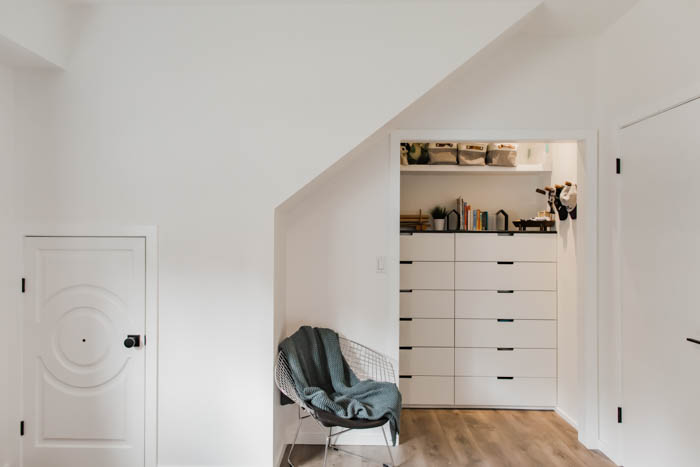
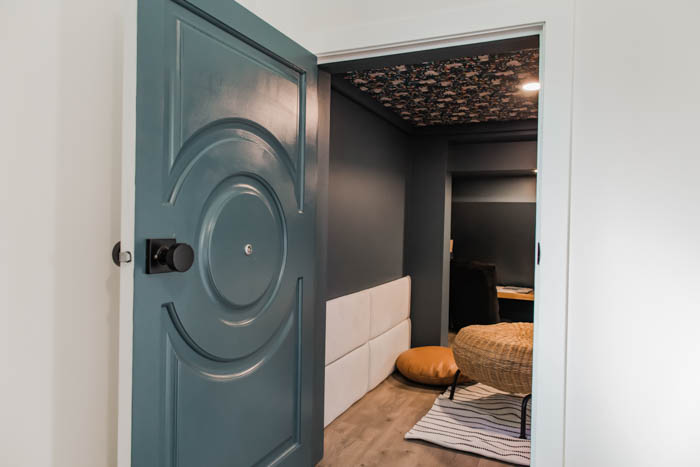
Playroom Under the Stairs
This playroom was under the stairs, but still had enough room for any adult to come sit inside. in our family, two adults and three kids fit, semi-comfortably to read books and play games together. The little peek-a-boo opening on the other side opens into the living room.
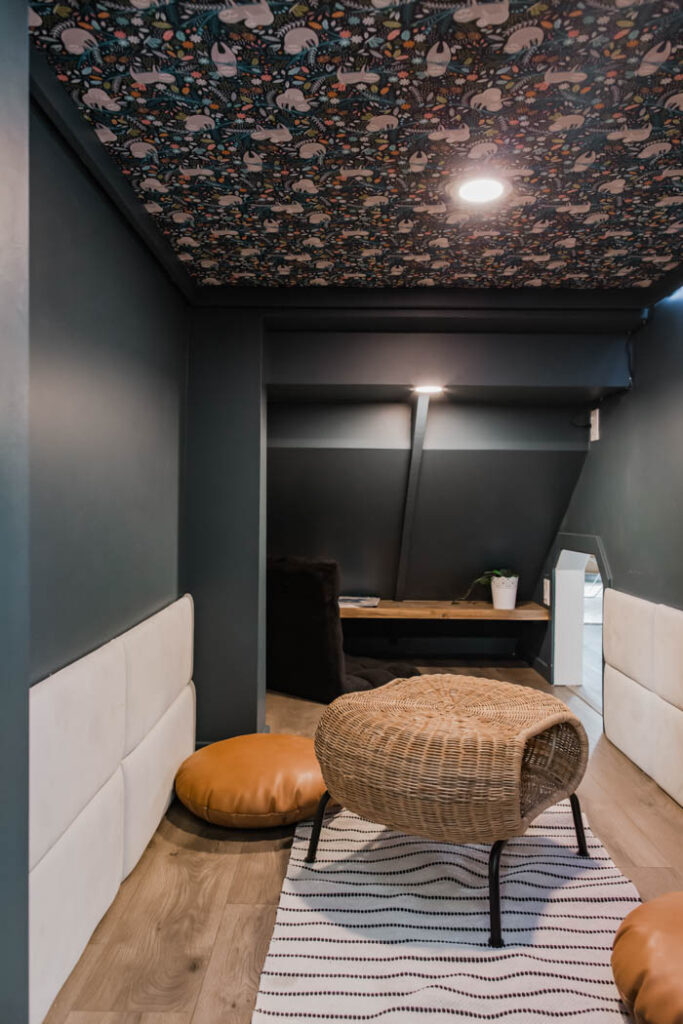
Kitchen
Our kitchen is very open and has a large island. We always planned on doing a full renovation of this space with custom counters, backsplash, etc., but when we decided to move, we thought it made more sense to sell with the kitchen as-is – still matching the rest of the home – then to renovate the whole space.

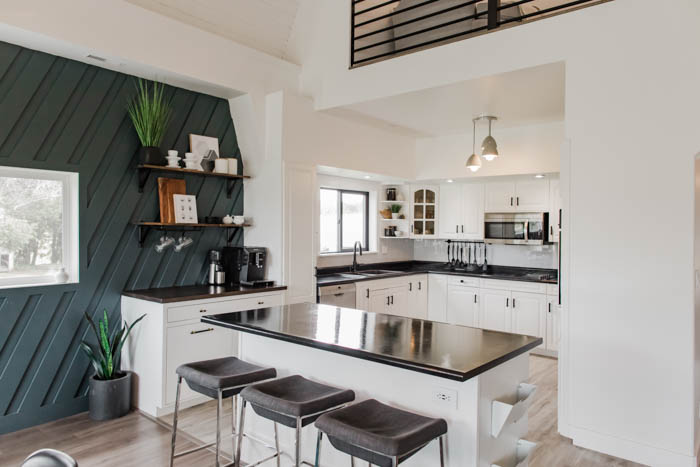
Dining Room
The kitchen opened to the dining room, which, along with the living room, had a large vaulted ceiling and was open to the loft above. The space was always ideal for hosting parties and family events because of the open space for socializing.

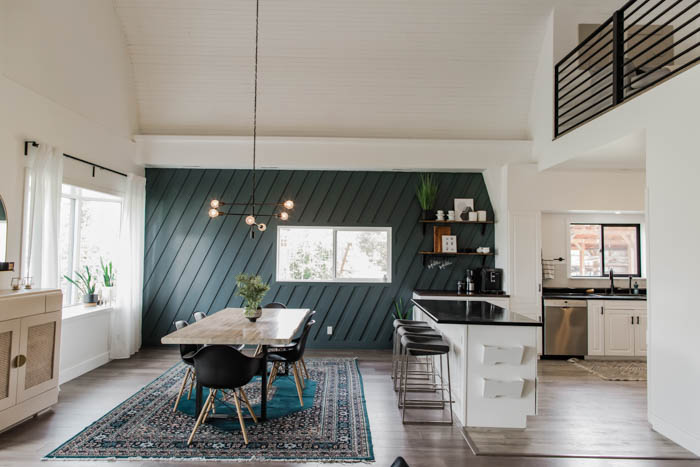
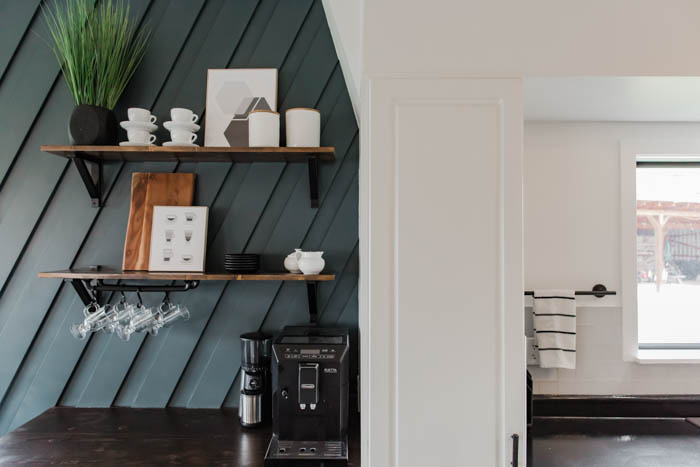
Living Room
Opposite the dining room was the family room, with a custom tiled fireplace and hidden wiring. The to side of the living room was the desk area that our kids frequently used for crafts and homework.

We spent a lot of our time in these rooms. The tiled fireplace was one of the first projects that we finished in the home, and we have admired it ever since!
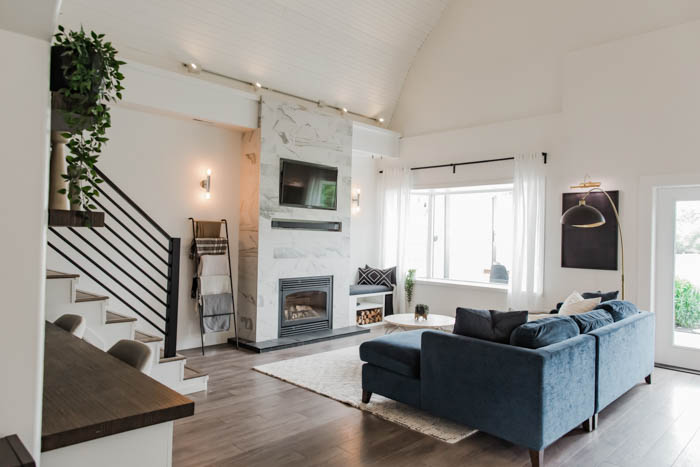
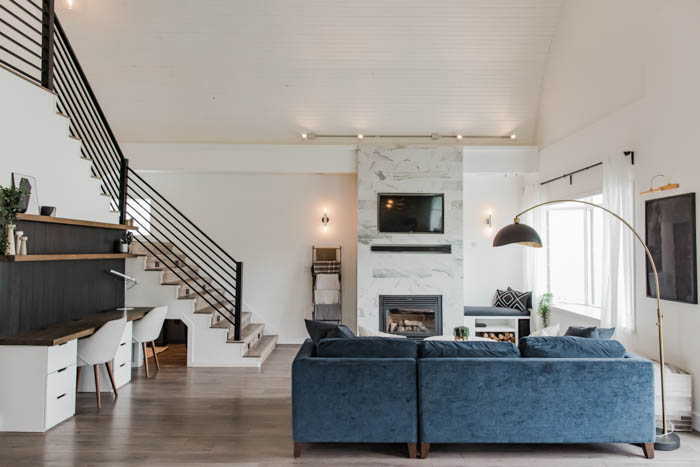
Off the living room is the only staircase leading to the upstairs spaces. The stair lighting comes on as people walk up, and the custom railing was made for the space.

This little desk is still one of our favourite features of the home, and something we hope to recreate (in a new, fresh way!) in our next home, as it was used so often, and was a lot of fun to decorate with the seasons.

Loft Reading Nook
The reading loft upstairs was a great use of that open space. We added bespoke cabinets, shelving, and lighting to the space.

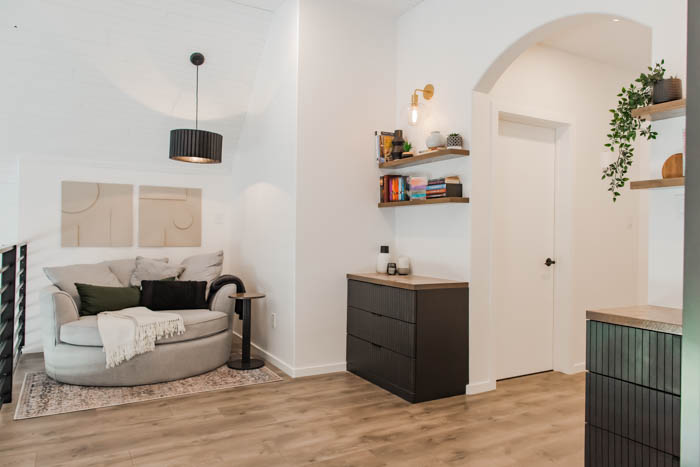
Upstairs Bathroom
The upstairs bathroom is one of our favourites. The concrete tile stretched from end to end, and looks amazing against the white, black, and brass accents.
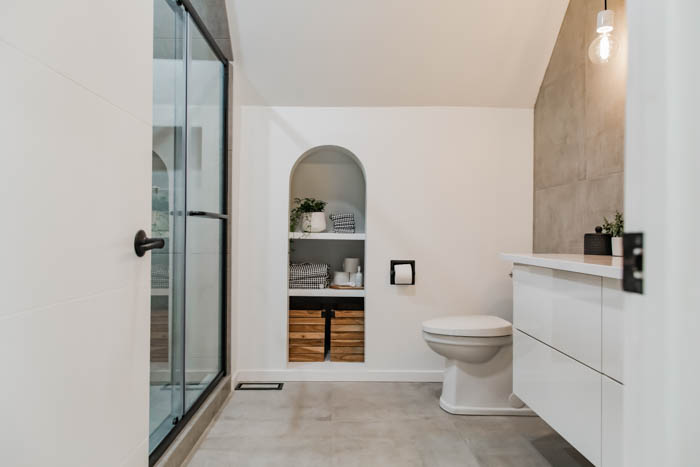
As this was originally meant to be a bathroom for our daughters, we made sure it had a ton of extra counter space.
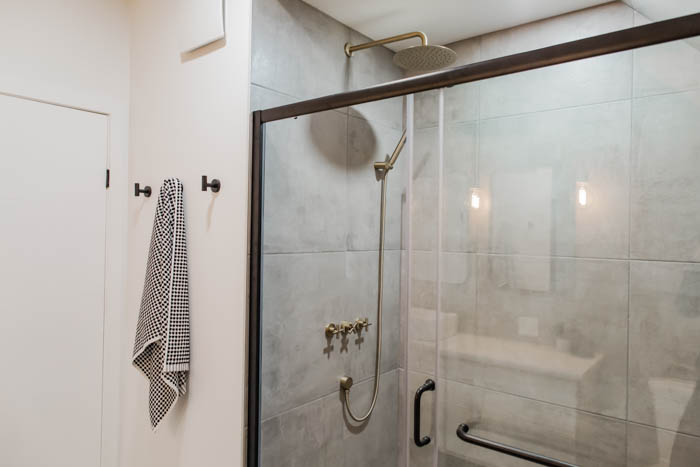

Upstairs Kids Bedroom
The upstairs bedroom was a shared space, big enough for bunk beds or multiple stand alone beds. It also had a custom closet and barn door.

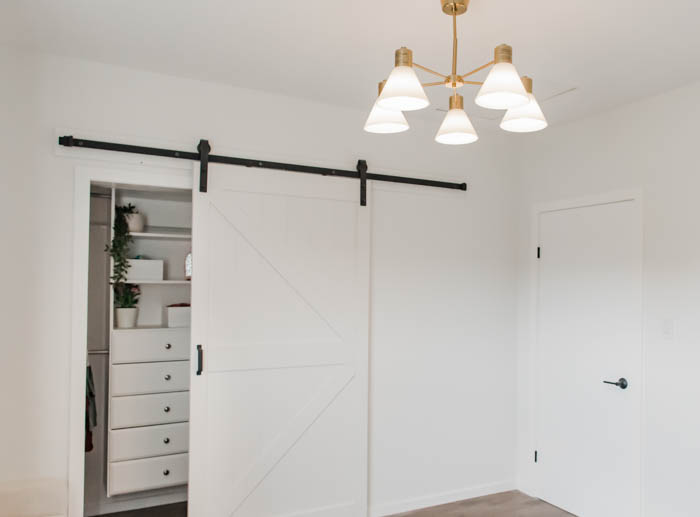
Primary Bedroom
The primary bedroom went through a ton of transformations over the years and ended with a perfect, tranquil space.

We added a large walk-in closet, and an ensuite (where there was previously no bathroom!). The ensuite was an entirely wet bath, with heated tile flooring, which meant that you could shower, and have a warm floor right after you’re done. I loved this ensuite and hope to create another wet bath ensuite in our new home one day too!
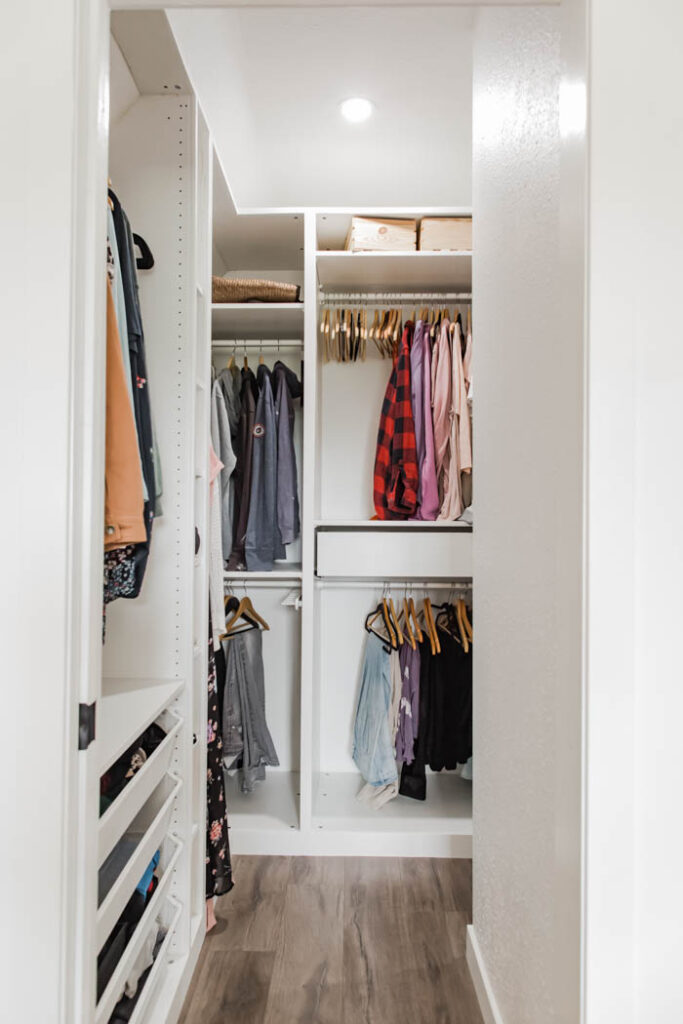

We also added a small built-in vanity, a fireplace, and a television to the space.
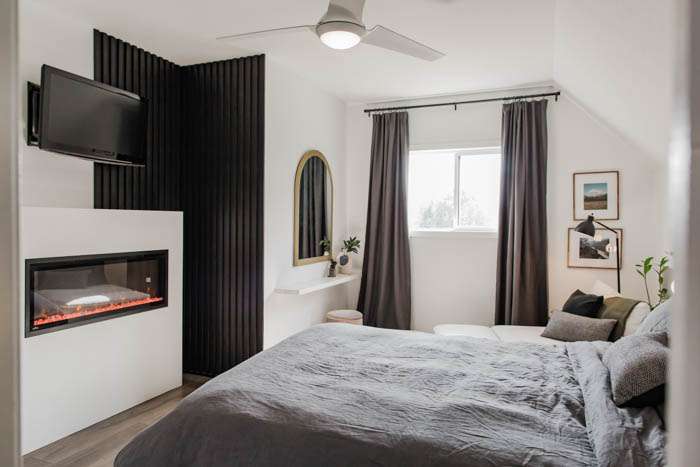
Outside Playhouse
Our pride and joy at this house was the custom outdoor playhouse we built. This was built entirely for our kids and they loved every minute of it.
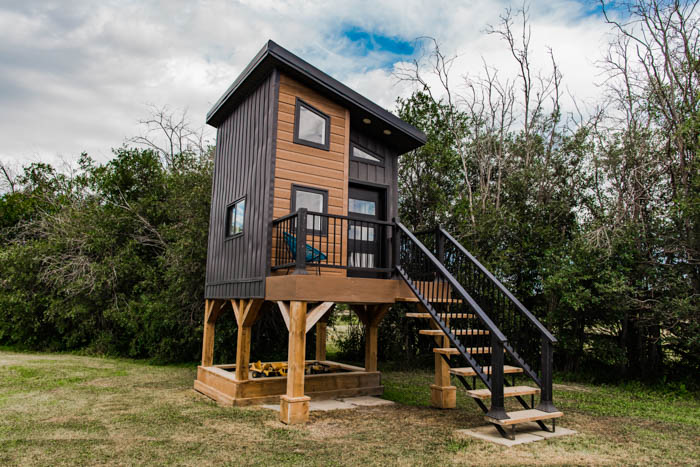
It was a two-story raised structure with a sand box underneath, kid-sized furniture inside, a rock wall, and a carpeted reading nook on the top floor.
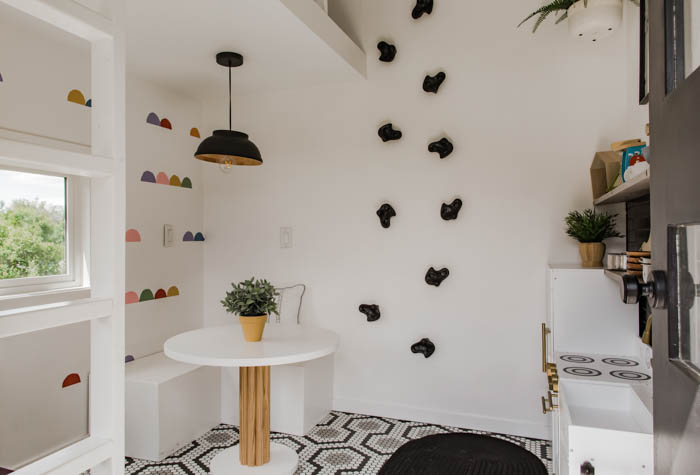

The kids spent a ton of time in this little playhouse and it was tough to say goodbye to it!

Exterior
Finally, the entire exterior also had a makeover! We didn’t alter any of the brown siding or soffits because they were very high up, and very difficult to deal with, as well as expensive. The roof didn’t need replacing anytime soon either, so we stuck to painting the exterior and beautiful dark colour, and adding some curb appeal.
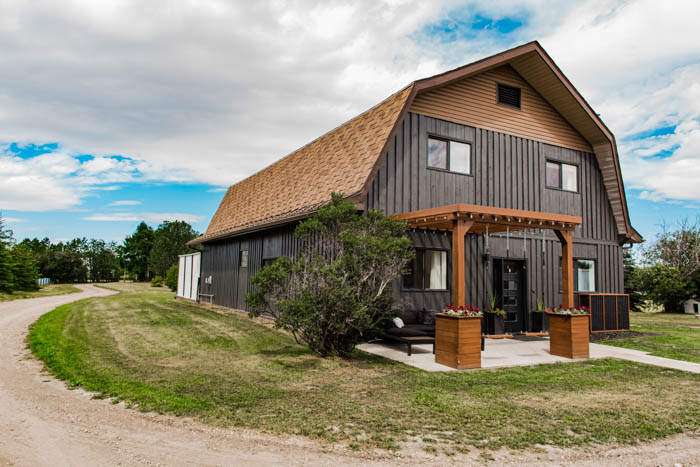
We added a front porch with a pergola, and a back porch with a privacy fence. We went from zero outdoor relaxing spaces, to two, and they worked perfectly!


It was so hard to say goodbye to our home. We filmed the move and the goodbye process, which is always difficult to watch again, but no we’re onto new adventures.
If you’re following along, make sure to check out our new home! We shared a full tour of our next renovation project, and there are a lot of unique features!
