Build your own DIY Board and Batten wall! This beginner tutorial includes a video of how to measure spacing, how to choose trim, and how to install!
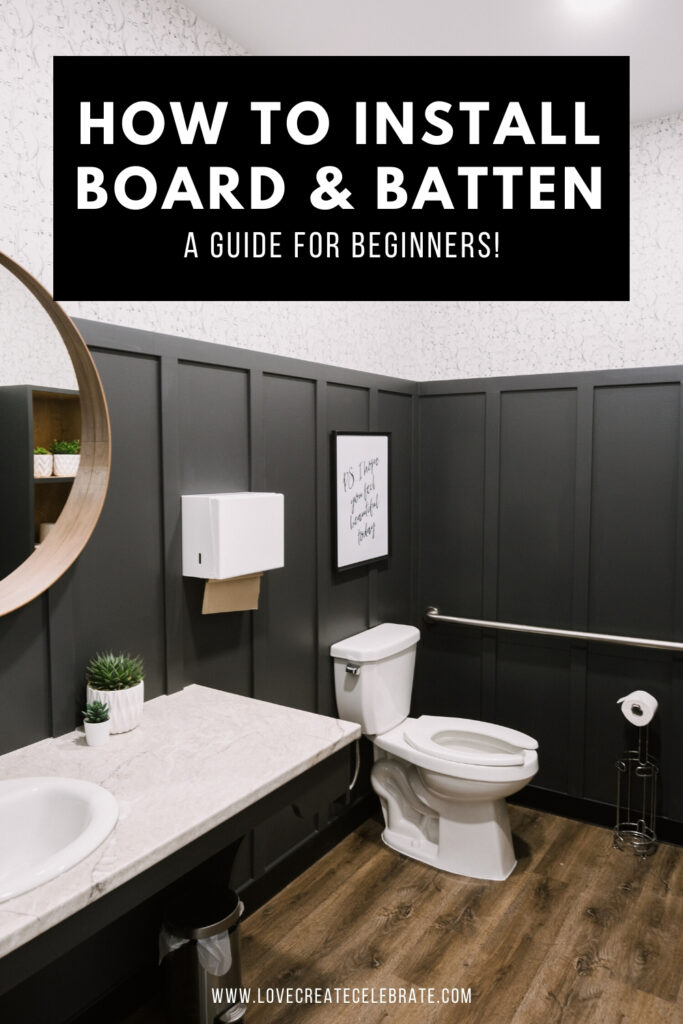
We love accent walls. There is just so much that you can do with a wall to give a room character, and molding walls and right up there in our favourite ways to do it! We’ve done several molding walls in the past, even board and batten, but this is our first time sharing how to do your own DIY board and batten wall.
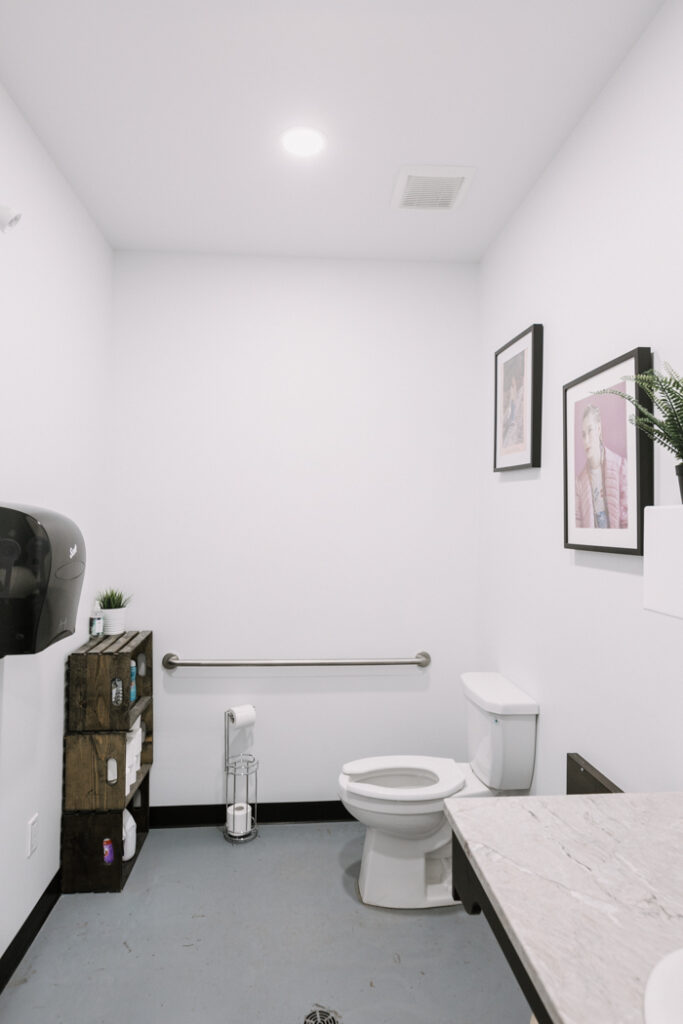
*This post was sponsored by DAP Canada and may contain affiliate links. As always, opinions are 100% my own. For more information, please see my disclosure page.*
If you’re not used to doing home renovations, board and batten is a great place to start! It’s a great project for beginners and experienced woodworkers.
In this tutorial we are transforming the blank slate above, a commercial bathroom for a local hair salon! We wanted to review everything from what trim to use, to how to measure spacing, and how to install the boards.
What Trim Should I Use?
We’ve done different molding wall tutorials with thin molding slats, and thick 5″ boards, and both give completely different looks!
Here’s an example of thicker board and batten walls in this hallway:
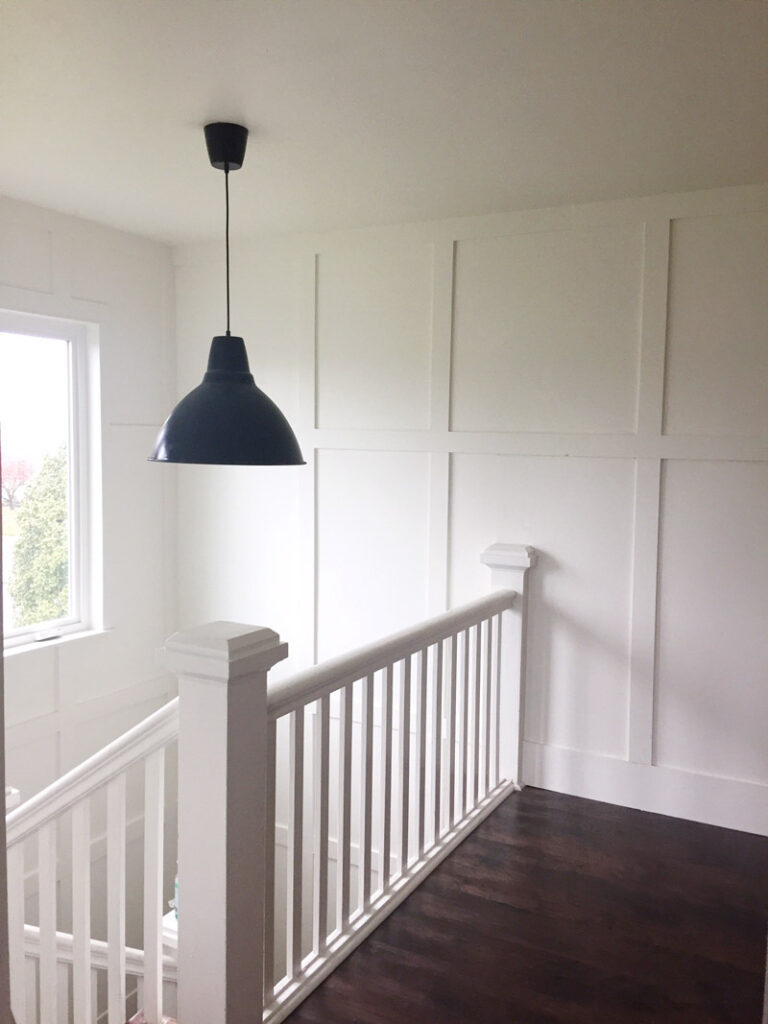
Here’s an example of thinner board and batten in this entry.
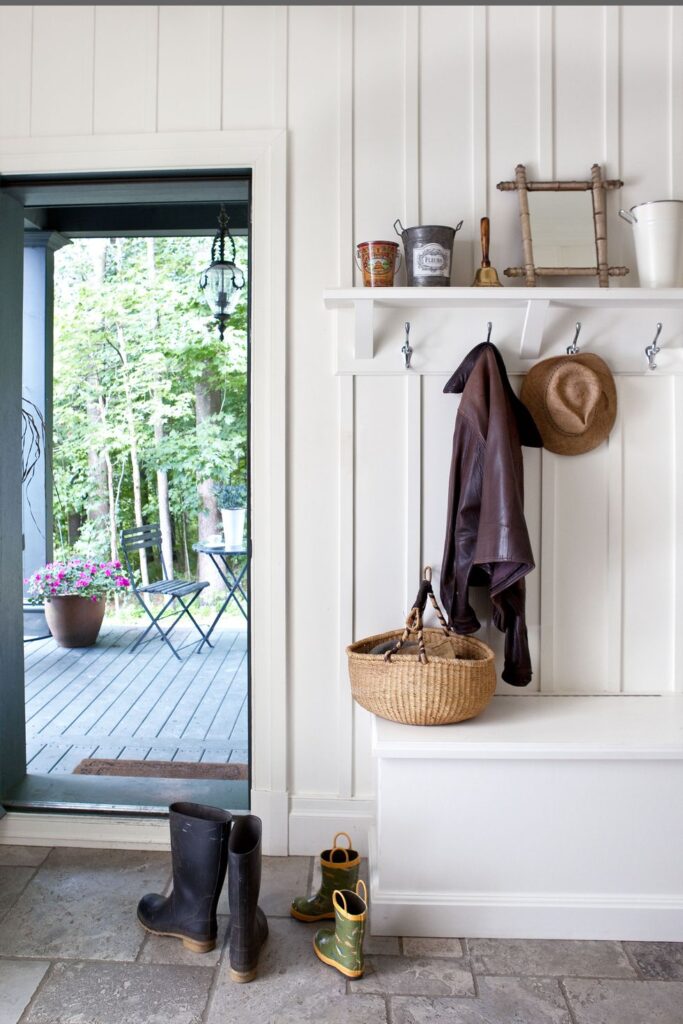
What you choose to use is really based on personal preference. Every wall we have ever done with molding, we’ve chosen to use 1/2″ thick moldings, with different widths. For this board and batten we chose 2 1/2″ wide molding pieces.
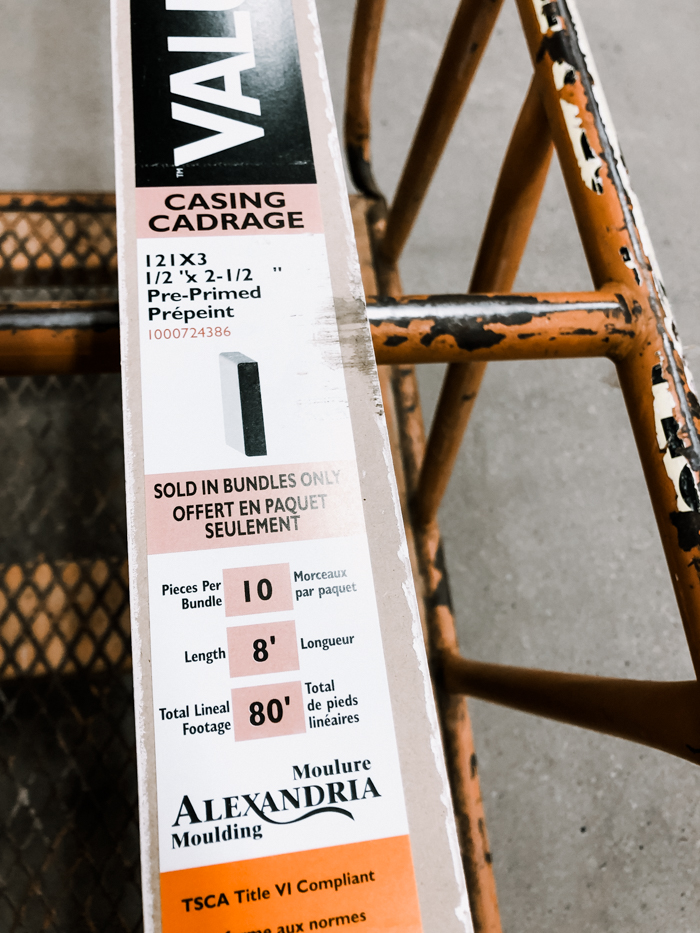
If you’re not sure what to use, I suggest searching Pinterest, pinning some of your favourites, and taking those to the hardware store with you.
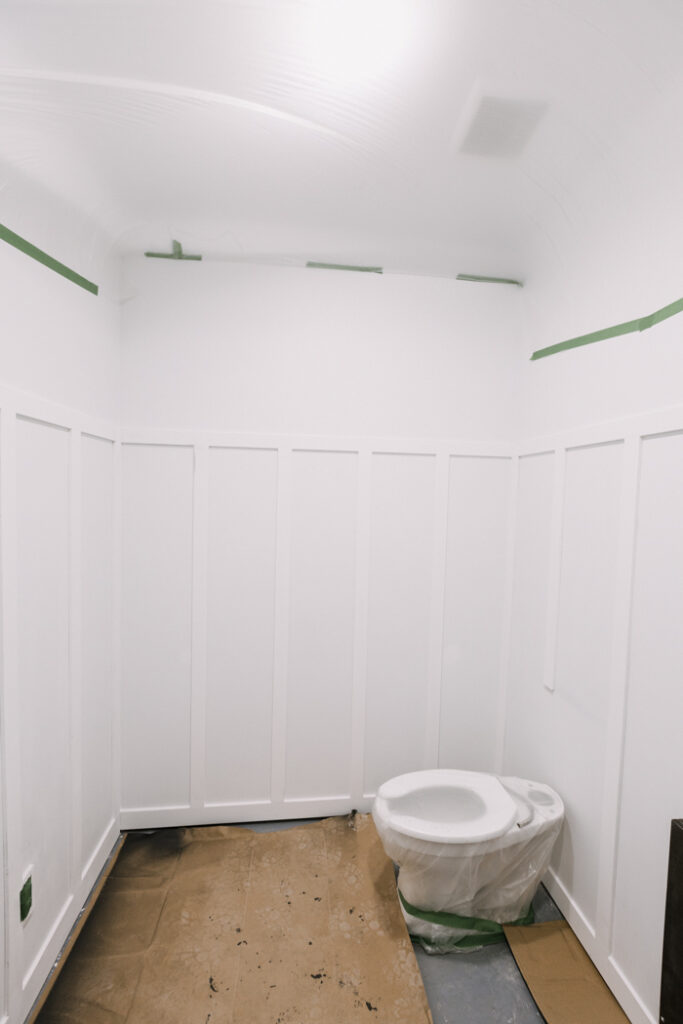
How to I Determine the Spacing?
Spacing for every board and batten wall will be different. It depends on the length of the wall and the room itself, so every room needs to be measured individually.
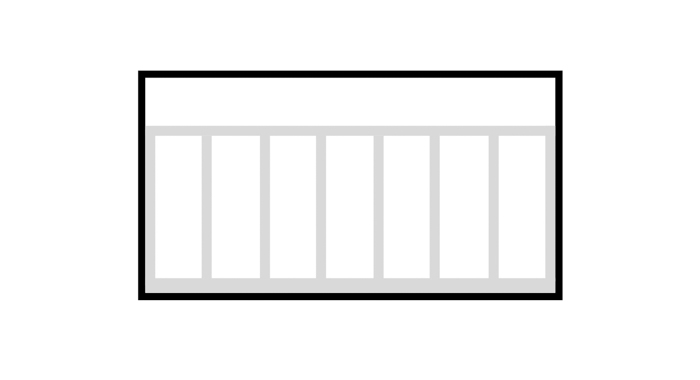
To measure the spacing you need to know the total width of the wall you are adding moldings too, and the width of each of your moldings.
What you need to do is estimate the number of moldings you want, substract the total width of those moldings from the total wall width, and then divide the final number by the number of spaces.
So if we say our total wall length is 100″ and our molding is 2.5″ wide, and that we are hoping to do 8 boards, as in the photo above (so 7 spaces)
- 2.5″ x 8 = 20″
- 100″ – 20″ = 80″
- 80″ / 7 = 11.4″
Therefore, with three quick calculations, you can see that you need 11.4″ of space between each molding.
Once you know the measurements, I suggest you draw it out on the wall to see if it works the way you were hoping. You can always go back and recalculate with one more or one less molding before nailing boards up on the wall.
Tools and Materials Needed to Install Board and Batten
They great thing about board and batten is that it doesn’t require a lot of tools. Even when it comes to sawing your boards, you can use something smaller and more affordable if you don’t have a mitre saw.
Materials:
- ALEX PLUS Spackling
- ALEX FLEX molding and trim sealant
- Multi-Purpose Construction Adhesive
- Paint – we used Cracked Pepper by Behr
Tools:
- Nail Gun
- Mitre Saw
- Sander
- Long Level
- Laser Level (optional)
- Caulking Tool Kit
Video Tutorial on How to Measure Spacing and Install DIY Board and Batten
Board and batten can be complicated if you’ve never tried it before. The most complicated part, in my opinion, is figuring out the spacing between the battens, etc.
So we made a video of the whole process, and really tried to simplify how to do all of the spacing so that you can easily do it from home.
Watch the whole tutorial here:
Don’t forget to subscribe to our YouTube channel!
How to Install DIY Board and Batten
Start by cleaning and prepping your walls. We sanded down any nic and holes and then filled them with DAP Alex Plus Spackling. When that dries, you can sand the spackling down and get ready to install your boards.
The first boards you need to attach are the top rails. Determine where you want your top moldings to sit, and draw a level line so that you know where to nail your boards. We drew our tall board and batten top molding at 72″ from the floor.
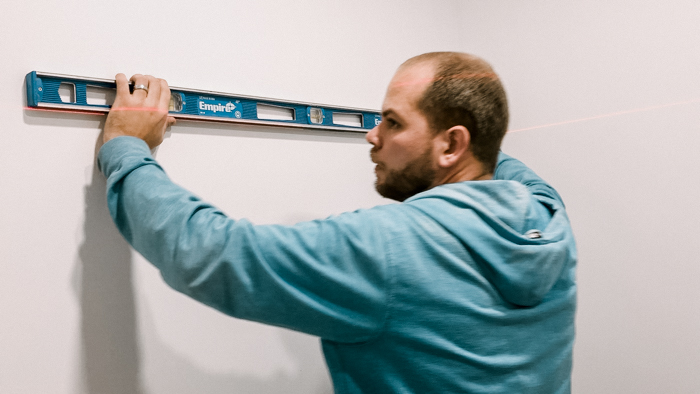
After your top rail is installed, you may need to installed baseboards as well.
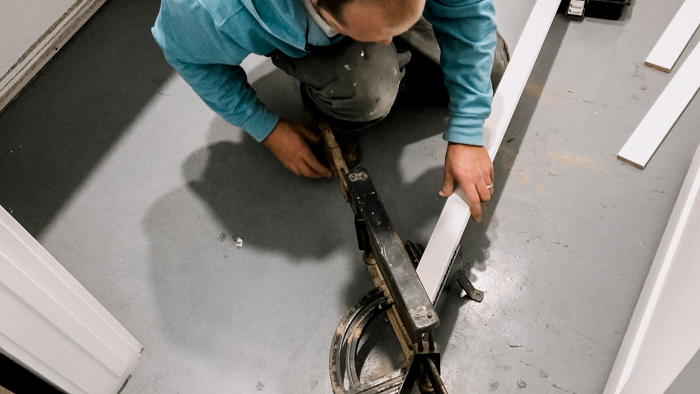
For all of your boards, the install is the same. Measure the wall to see how long the board needs to be, and cut them with a mitre saw.
We cut ours with this handheld mitre saw because it was portable and easy to use, but usually we use our larger Dewalt mitre saw.
After the boards are cut, use DAP Multi-Purpose Construction Adhesive to glue the back of the boards lightly.
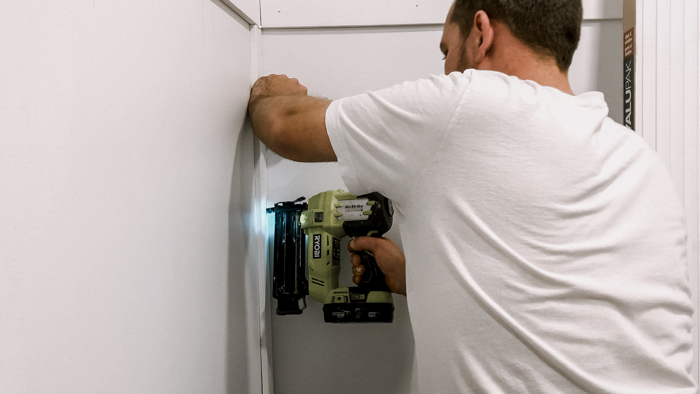
Nail the boards to the wall with a nail gun, making sure your boards are level as you put them up. When you are done the top and bottom rails, you can move onto the vertical rails.
When the vertical rails are done, you can also add horizontal rails if you choose for your design as well.
Follow the instructions above, and in the linked video to see how to measure your board and batten spacing, and a video of the install instructions too.
When you’re done attaching all of your boards, use DAP Alex Flex Trim and Molding Sealant to caulk around any of the edges of the moldings that have a gap between the molding and the wall.
We focused our caulking on the top rail, bottom baseboards, and corners, as the vertical boards were pretty tight to the wall already.
You can use the squeegee, from the DAP Pro Caulking Tool kit, and some water to help smooth out any edges and give a nicer finish.
After that, use DAP Alex Plus Spackling to fill any nail holes made by the nail gun. Allow that to dry, and sand everything down level before painting your board and batten.
How to Do Board & Batten Around Corners and Full Rooms
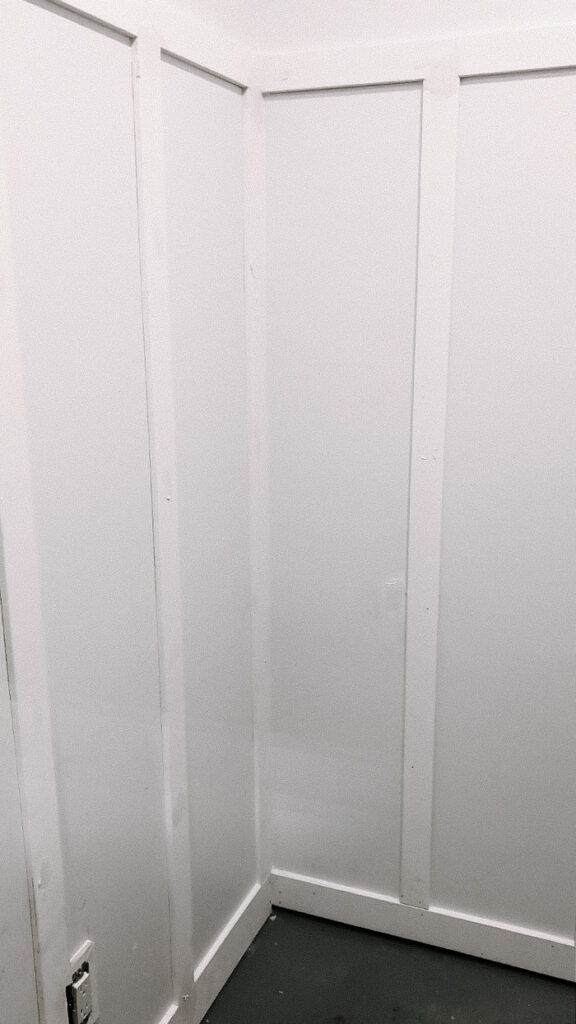
If you are choosing to wrap your moldings around corners, there are two things to think about: trying to keep the spacing the same, and how many moldings to use in the corners.
As far as spacing goes, it’s very unlikely that you will be able to be to do the exact same spacing around the room, unless you don’t do a molding around the corner. But I highly recommend having at least one vertical molding in the corners because it looks much cleaner, and looks planned.
Walls on opposite sides of the room will likely have the same spacing. All you can do is make the spacing measurements on adjacent walls as close as possible. Usually you won’t be able to tell if they differ by an inch or two.
You can choose if you want to have two pieces of molding in the corner (one on each wall), or just one piece of molding on one wall.
We chose to do one piece of molding because I like the look, but also because it helped us gain a few inches that helped the spacing on the other wall look more uniform with our first wall.
Modern Board and Batten
I absolutely love how the tall modern board and batten looks! We transformed these bathrooms in less then 4 days (did I mention there were two of them?), and absolutely loved the final results.
The DIY board and batten adds so much character and texture to the room. Very easy to install and makes a huge impact in a room!
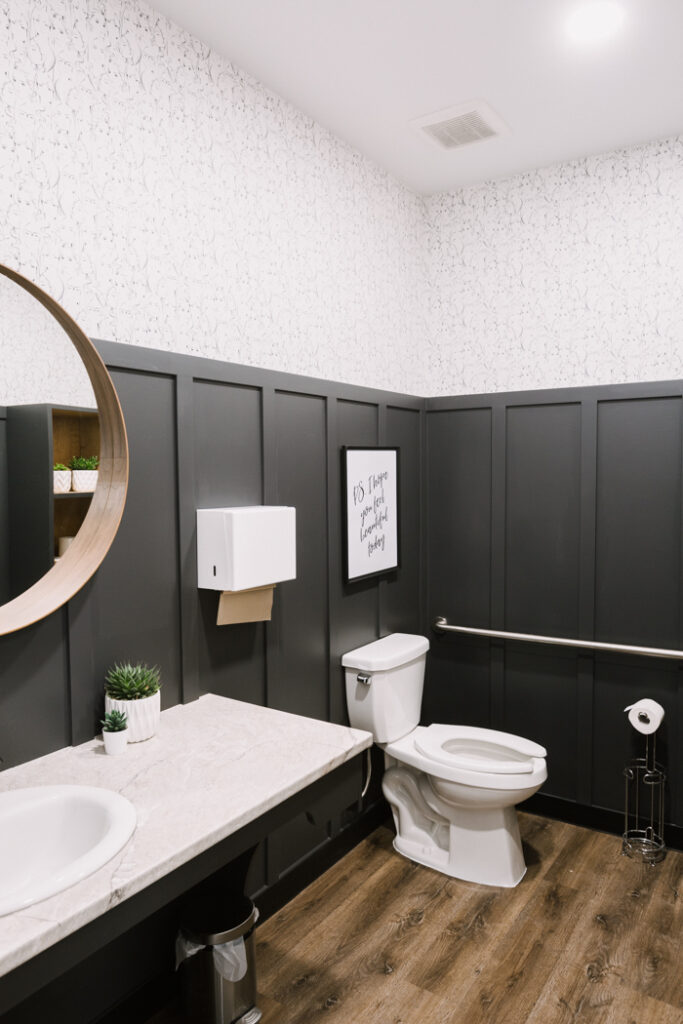
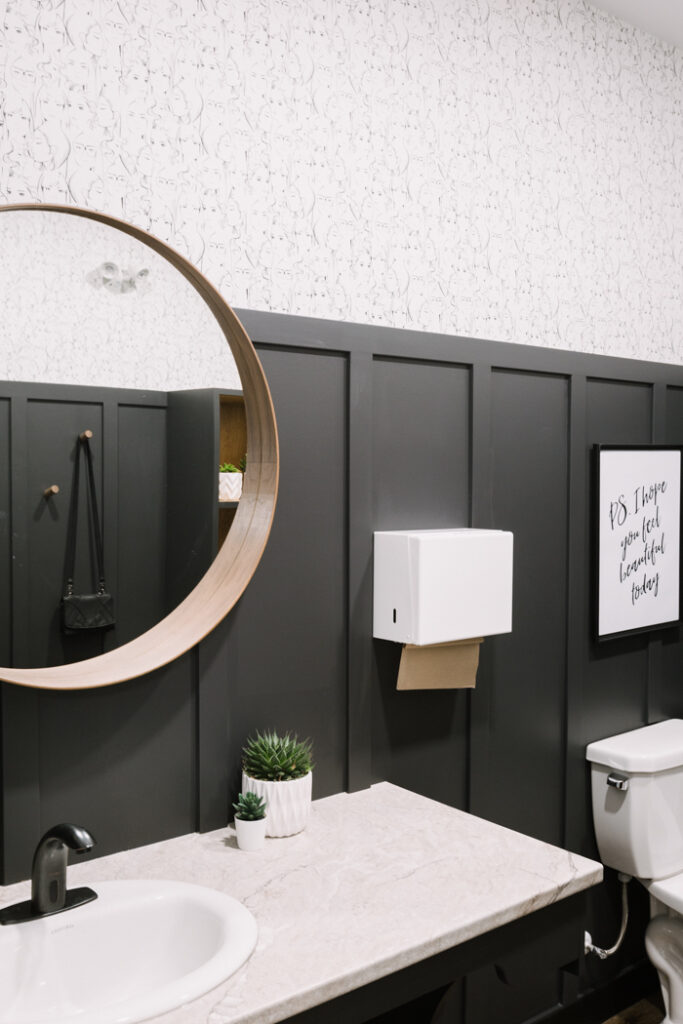
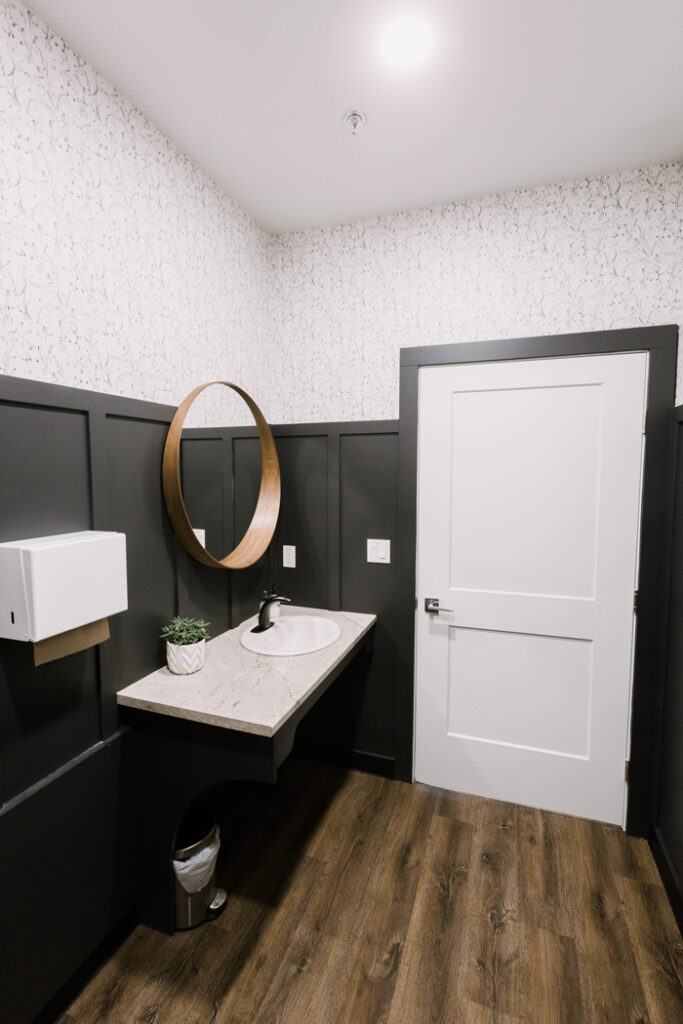
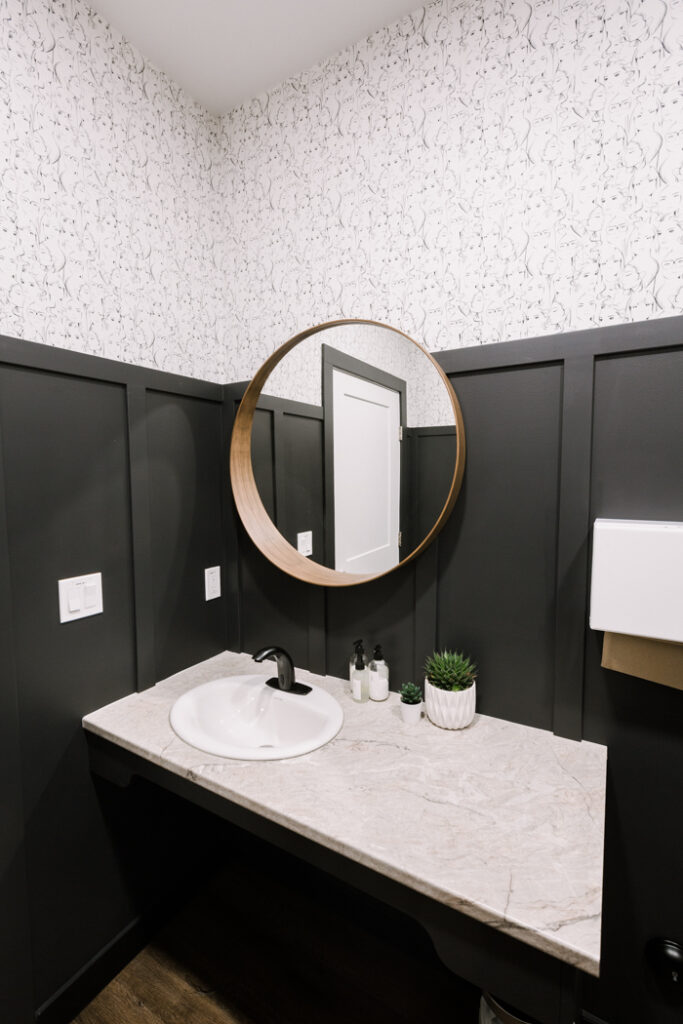
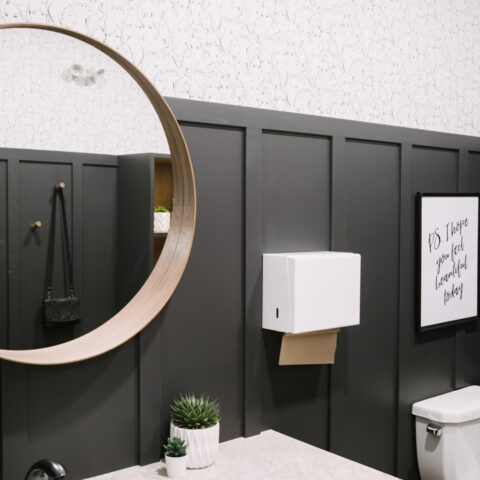
How to Install Board and Batten
Build your own DIY Board and Batten wall! This beginner tutorial includes a video of how to measure spacing, how to choose trim, and how to install!
Materials
- ALEX PLUS Spackling
- ALEX FLEX molding and trim sealant
- Multi-Purpose Construction Adhesive
- Paint
Tools
- Nail Gun
- Mitre Saw
- Sander
- Long Level
- Laser Level (optional)
- Caulking Tool Kit
Instructions
- Prep your walls by washing them down, sanding and filling any nics or holes with Alex Plus spackling, and then sanding again once the spackling has dried.
- Decide where you want your top rail to sit, and use a straight level or laser level to put draw a line for where it will go.
- Cut your first top rail molding piece with your mitre saw and install it by putting a small amount of construction adhesive on the back, and nailing it in place with your nail gun.
- If you're boards do not fit along the entire length of the wall, cut the ends at 45 degree angles facing one another, so that the mitres fit together on the wall and reduce any chance of cracks later on. If possible, hide these joints behind doors, mirrors, etc.
- If your baseboards are not already in place, install them the same way as your top rails.
- Decide the number of battens you want on your wall and determine the equal spacing you will need. The YouTube video linked in the post and notes gives a visual demonstration on how to do this.
- Once you have decided on spacing, mark your measurements on the wall to make sure it fits.
- Measure and cut your vertical boards to fit between the top rail and baseboards.
- Install the vertical boards in the same way as above (construction adhesive and nails).
- If you are installing any more horizontal boards, install them now.
- Caulk around the corners, top rails, and bottom rails, and anywhere that has gaps between the moldings and walls that need to be filled, with ALEX FLEX molding and trim sealant.
- Use spackling to fill any nail holes.
- When spackling is dry, sand down any excess putty.
- Vacuum or clean away sanding dust and paint DIY board and batten.
Notes
See the full video tutorial, including how to do measurements here:
Recommended Products
As an Amazon Associate and member of other affiliate programs, I earn from qualifying purchases.
We used a paint sprayer to paint this ENTIRE room in just 30 minutes! Learn more about it below!
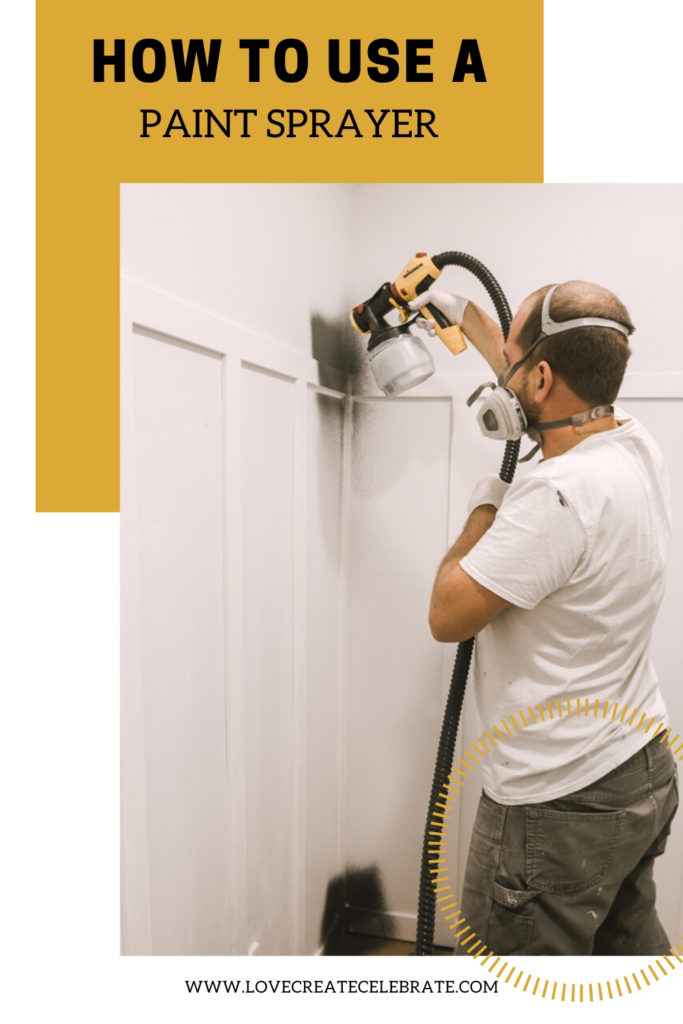

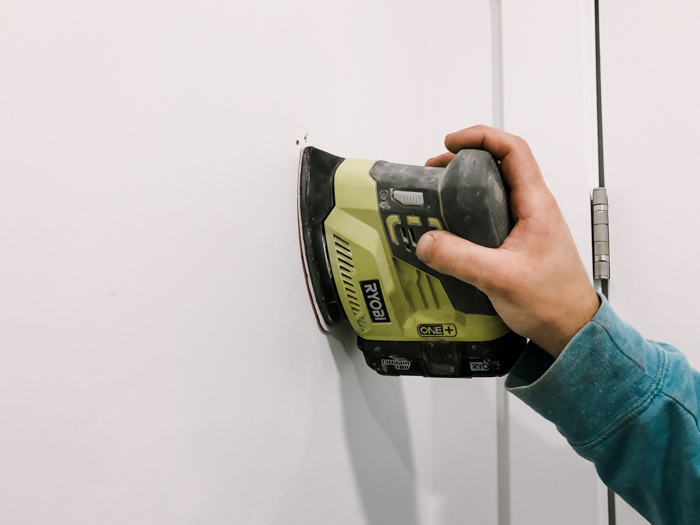
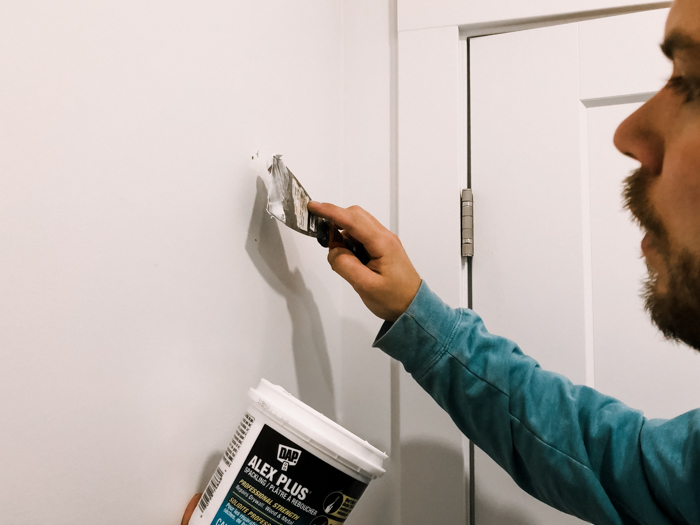
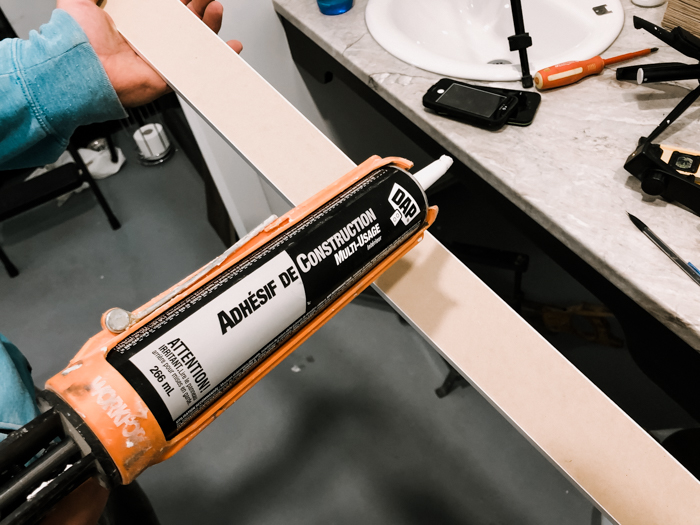
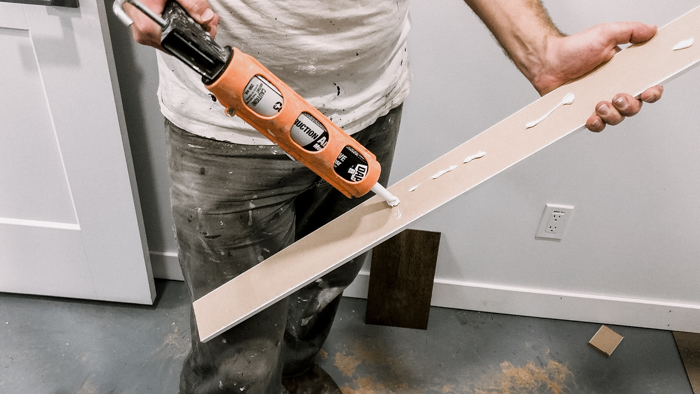
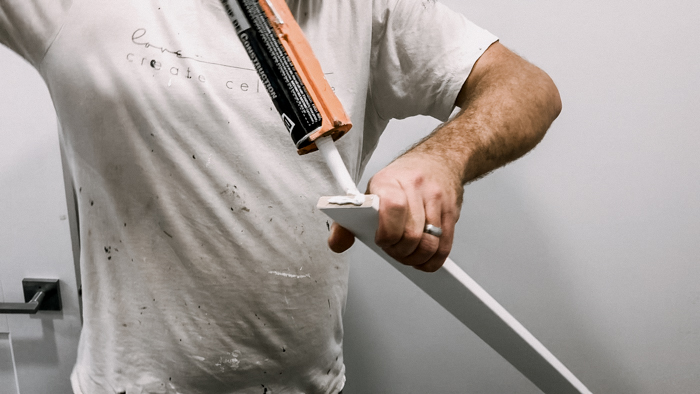
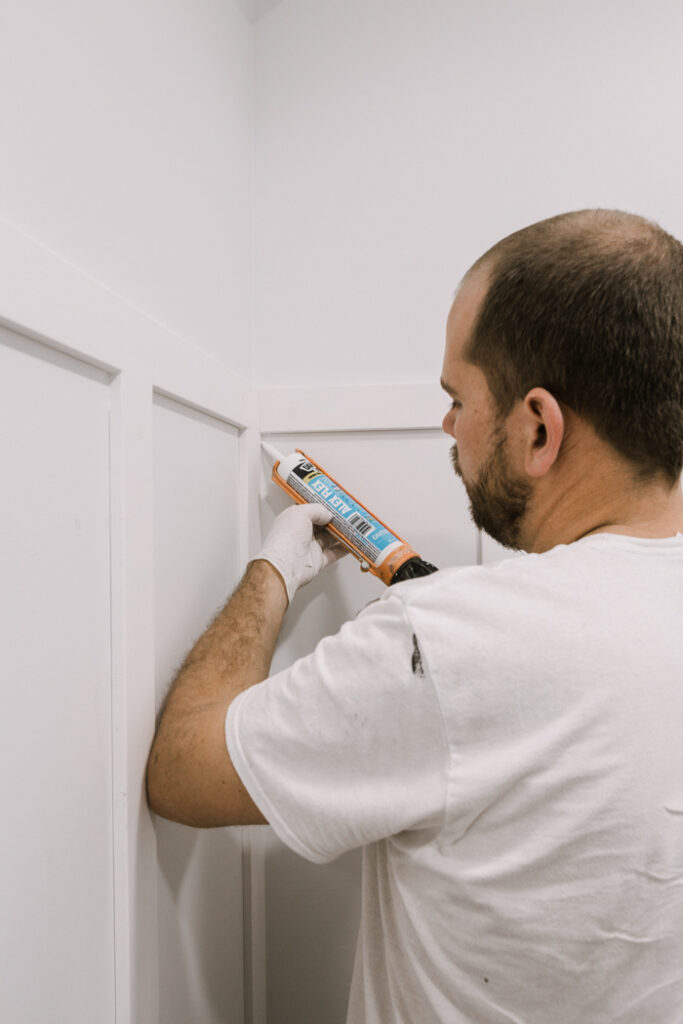
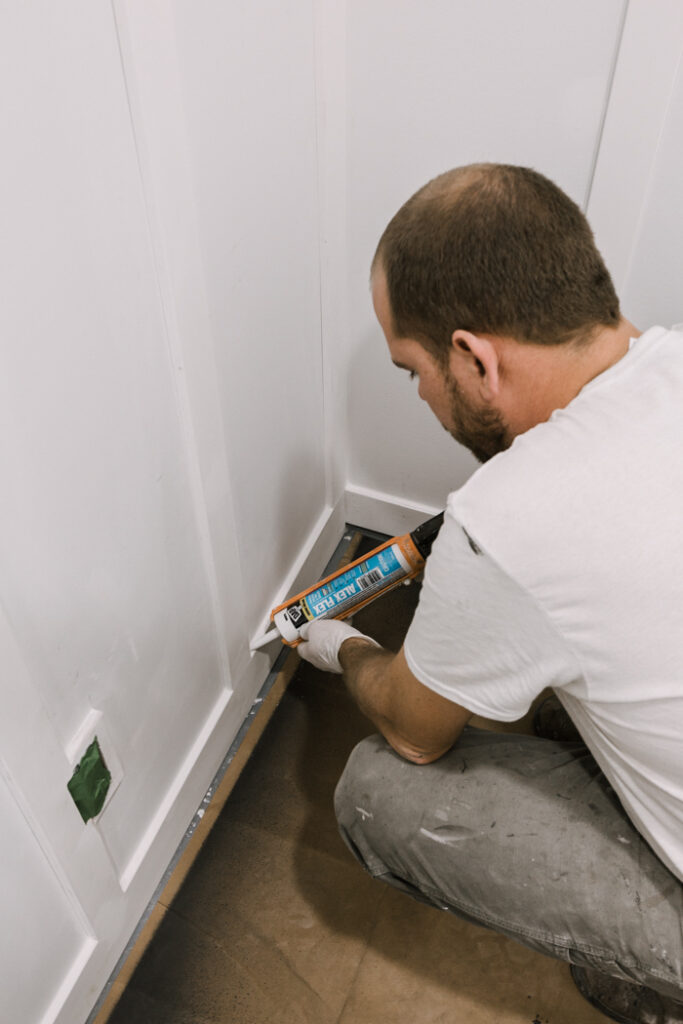

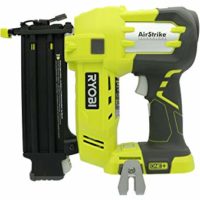


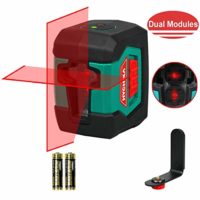


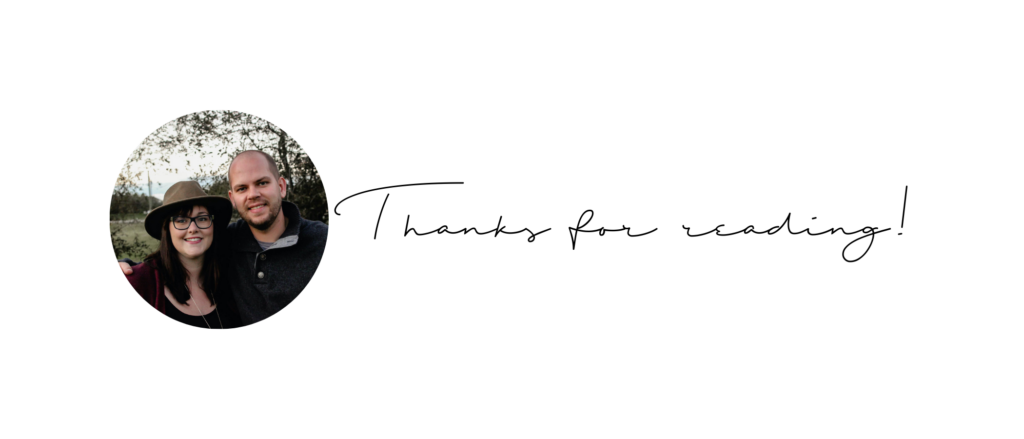
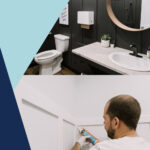
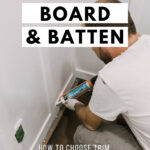
Jill
Wednesday 18th of January 2023
Where is the sign from above the toilet?
Kristin
Sunday 24th of July 2022
Hi! How many inches wide is each panel on the staircase board and batten? Also how tall is each section? I love it! Thank you!
Colleen
Sunday 29th of November 2020
I love this! I am looking to do a dark board and batten as well - what did you decide about your door trim casings?
Lindi
Wednesday 2nd of December 2020
We just used the existing door trim casing and brought our board and batten up to it.
Tiffany
Tuesday 20th of October 2020
What a transformation!!! Also, I love your mirror a where did you get it?
Lindi
Friday 23rd of October 2020
Thank you! The mirror is from IKEA!
Kenzie
Thursday 10th of September 2020
Loved the video.What color paint did you use? Thanks!
Nic Coghill
Saturday 20th of November 2021
Was the original wall textured? I have a bedroom wall with orange peel texture and wanted to add one board and batten feature wall, but don't know how it will look with a slight texture.
Lindi
Saturday 12th of September 2020
It's called Cracked Pepper by Behr!