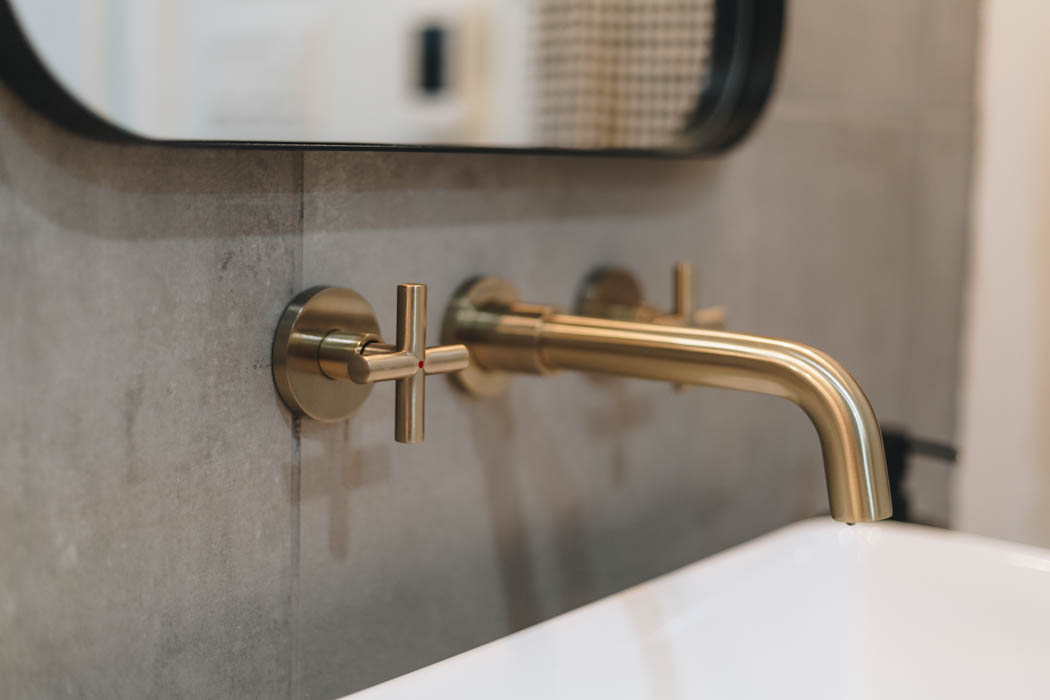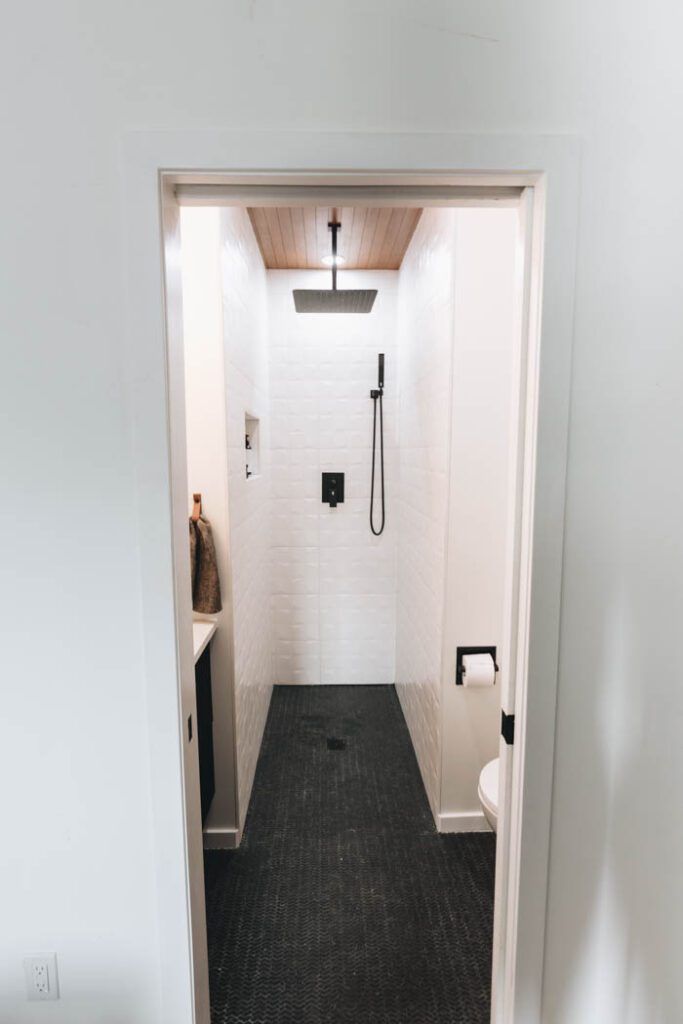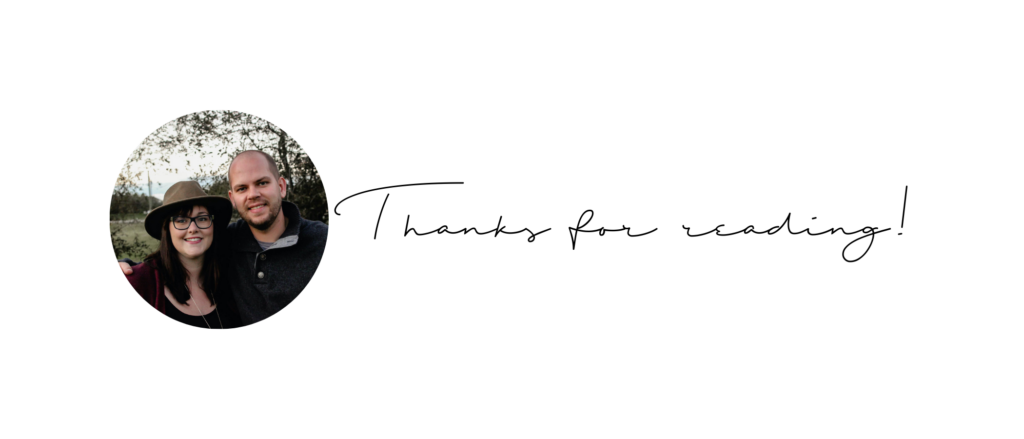A stunning modern bathroom remodel! See the full before and after renovation including concrete tile, large standing shower & wall faucets!

Our house is full of on-going renovations. There is almost always a room that is off-limits because of demo, or tools, or both. This bathroom has been in renovation mode for over a year, while we tackled a few rooms adjacent to it! But this modern bathroom remodel is finally done and I can’t wait to share all of the amazing details!


*This post was sponsored by Wagner and may contain affiliate links. When you buy a product through one of our links, we get a commission at no cost to you! Thank you for supporting our blog so that we can continue to bring you posts like these. For more information, please see our disclosure page.*
Designing the Space
This is the last space in our home to be renovated is this modern bathroom remodel. We first “started” this renovation when we increased the wall length by about 21″. We did this because we were renovating the adjacent hallway (or loft space) and it made sense to widen the bathroom to add a bigger, walk-in shower at the same time.
Then we started the demo in this space when we added the ensuite to our Primary Bedroom. We had to open up the floor to access plumbing from this bathroom for the second space. You can see the sketch below of how the size/shape of the space looked like before and after we moved the one wall.
Layout Before and After:
Here is the room layout before we moved any fixtures or any walls:

Here is the room design to accommodate the new design and layout of all the modern bathroom pieces:

With all the pre-planning done and some leg work complete for the demo we could start work on sourcing materials for our modern bathroom remodel. Our goal was to create a modern feeling bathroom for our two girls as this bathroom is upstairs beside their room. We wanted a bathroom that they could do make-up, hair, etc.
For this reason, Lindi decided to go with a double vanity with dual mirrors, but only one sink. We wanted a big walk in shower as we already had a bathtub on the main floor. Ultimately we wanted it to feel large, with lots of storage and organization.
We also wanted to add some custom, high-end finishes in the space like mitred edges on the tile curb and niche. A custom built-in for added storage with an arch to match the other arches we have in our home. We teamed up with our favourite local countertop fabricator to add a quartz countertop on our IKEA gloss white vanity.
Mood Board
Selecting finished, textures and patterns is Lindi’s favourite part of any renovation including this modern bathroom remodel.
Lindi sourced tile from our favourite local store, Ingo Floor. We went with 24″ x 24″ Cimone Anthracite Tile for the walls and flooring with LATICRETE sterling silver epoxy grout. Lindi picked out a champagne gold finish for the shower fixtures and sink wall faucets to add some warmth against the grey and white background.
The shower glass came in a matte black finish, and we carried that matte black through the bathroom in all the towel hooks, the drain cover, and toilet paper holder too.
Finally, we used the accessories to add some warmth, pattern and texture to the room, as seen below.

Sourced Materials:
- Wager Flexio 3500 Sprayer
- Shower Fixture/Faucet System
- Sink Wall Faucets
- Towel Hook
- Recessed Wall Toilet Paper Holder
- Modern Matte Black Towel Hooks
- Vessel Sink
- Sink Drain
- Pendant Lights
- Shower Glass (Model: SHDR-0960720-09)
- Vanity
- Quartz Counter Top
- Mirrors
- Toilet
- 24″ x 24″ Cimone Anthracite Tile
- LATICRETE #78 – Sterling Silver epoxy grout

The Full Modern Bathroom Remodel
Demo and Utility Work
The first step in our modern bathroom remodel, was to finish the demolition. We removed the old shower and vanity and got to work on plumbing and electrical. Once all the plumbing and electrical was configured for the new layout we could patch up the floor and place all the drywall and waterproofing board.
Drywall and Custom Built-In
We also wanted to create a custom built-in. We had storage space against the far wall but we wanted to clean it up and give it a custom touch. We had to move the opening so that it wasn’t in front of the new toilet and we created the custom MDF shelving.
We also decided to add a little arch at the top to mimic some of the other hallway arches in our home. Watch the whole renovation video to see how we tried and failed to make this arch, and then succeeded on the second try!


Painting
When we where happy with all the drywall sanded and finished we could start priming and paint. This is where Wager’s Flexio 3500 saved the day. The Flexio 3500 Detailed Finish Nozzle was the perfect tool for spraying the inside of the built-in. It was compact to get into the tight space and left a nice smooth finish.
We used the iSpray Nozzle to apply the primer and paint in the rest of the room, including walls and ceillings, as it’s perfect for getting those broader surfaces.
We like to get the primer and paint on the walls before we start tiling so that we don’t have to worry about protecting the new tile from overspray. The Flexio 3500 made painting this space quick and easy and definitely saved us some time compared to conventional painting methods, especially when painting ceilings!


Tiling
Once the paint dried we added un-coupling membrane and heated flooring cable to the floor. Then we could start tiling. We used the same large format tiles in the shower floor. We used a pre-sloped shower pan and did an envelope cut on the tiles so they followed the shower pan’s slope.
We did mitred cuts on the edges of the niche and curb to create the effect that the tiles “wrapped” around the corners. The tiling took a bit longer than estimated but we couldn’t be happier with how it turned out. Once all the tile was cleaned we added epoxy grout and could start installing all the random pieces.


Hardware and Fixtures
The vanity was installed and the quartz counter top was placed on the as well as the sink. We added the shower glass and then moved onto the sink wall faucets and shower fixtures.
All the little details like the towel hook, recessed toilet paper holder, modern matte black towel hooks, vessel sink, sink drain, and pendant lights finished off the space and brought the modern bathroom design all together.
Modern Bathroom Reveal
We couldn’t be happier with how our last bathroom turned out. The grey tile, gold hardware, and black accents all tie the space together.













Modern Bathroom Budget
We tired to balance the budget on this renovation by using readily available materials like the shower glass and vanity and splurging on a couple items like the lighting, mirrors, and counter top. Here is a whole break down on our budget for this bathroom (not including any labour).

Based on the finishes and the overall design and feel of the space we are really happy with how this space turned out and what we spent.
Modern Bathroom Remodel Video
Here is a whole video of the room transformation to check out!
Working on a SMALL BATHROOM?? Check out our whole small bathroom ensuite makeover, including a budget breakdown and DIY ideas!



