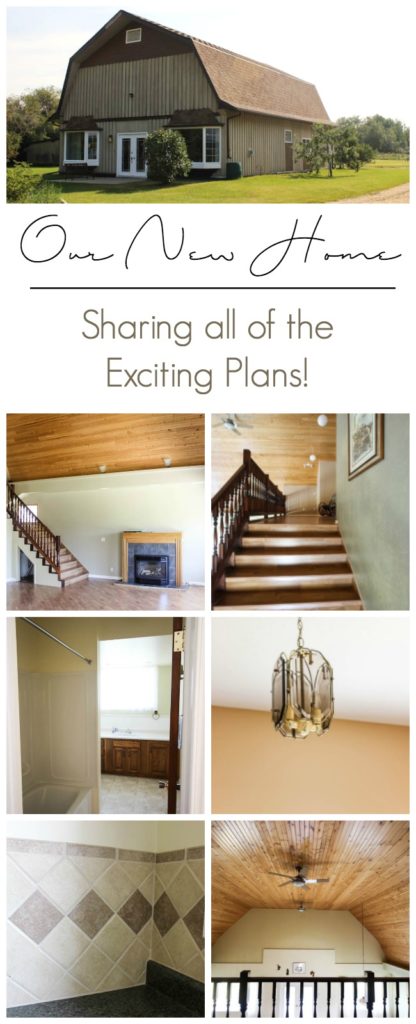
You know that feeling when you’re about to do something big?! Friends, I’m feeling all the feels right now. We are moving! I’ve announced it all over facebook and instagram, so if you missed the announcement, make sure to follow over there! Welcome to our new barn house my friends!
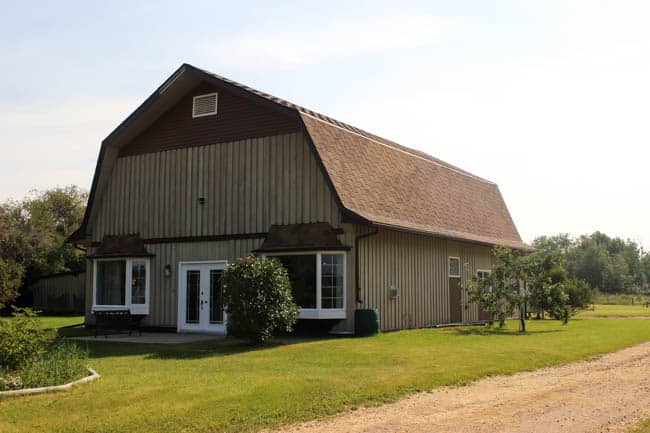
We were not planning on moving anytime soon. We just finished our gorgeous Master Bathroom! But this home has a special story and we’re excited about the change.
I call the home Green Acres. This girl, who lived in Toronto, Canada by choice and LOVED it, is now moving to the country outside of a small town in northern Canada. I ask a lot of embarrassing questions about country living (Can I flush this? Can I eat these berries? How do you start the lawnmower?).
This is the home my in-laws built. My mother and father-in-law bought this land when they first moved up north, and them, along with their sons (which includes my husband), built this home with their own blood, sweat, and tears. No hired out contractors. No interior designers. Just a couple building a home from scratch for their family.
Sadly, my father-in-law passed away a couple of years ago, and when my mother-in-law had to downsize this year, she was very sad to give up the home and property that held so many memories for her. When my husband approached her about us potentially buying the house, I think she was very happy to know that the house would stay in the family.
It’s a beautiful five acre lot with all the space for children and dogs to run free! Although we love the property and the memories behind the house, it’s not really my style inside or out. We have BIG plans. Let me show you around first…
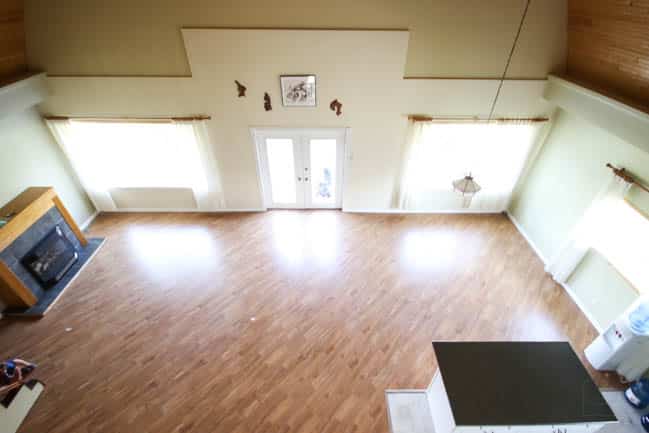
The Home Tour
The BEST feature of this home is the huge open living room/dining room space on the main floor. The ceilings are vaulted and covered in stained pine board. The space gets so much natural light and it doesn’t even seem to have that many windows!
There are two bay windows that are at a shelf height as opposed to sitting height. The dutch like to have their plants on window sills :)
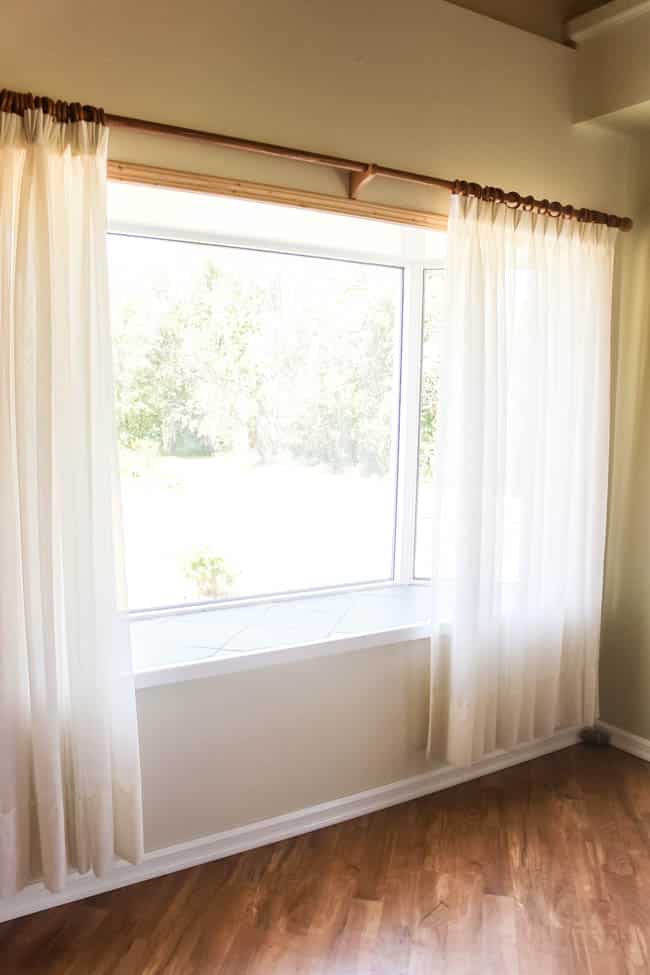
To one side is the dining room and kitchen…
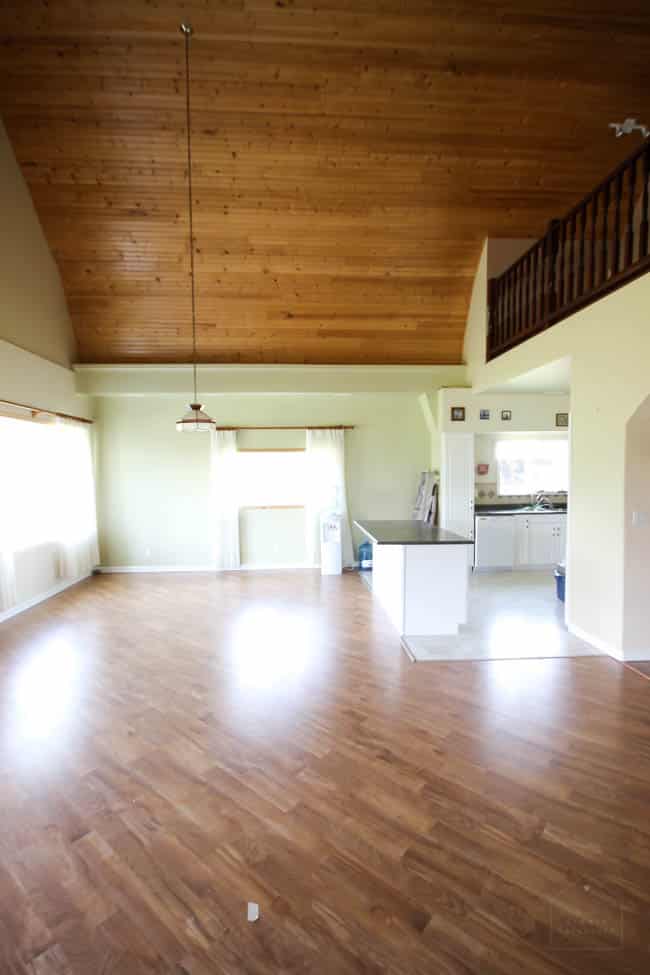
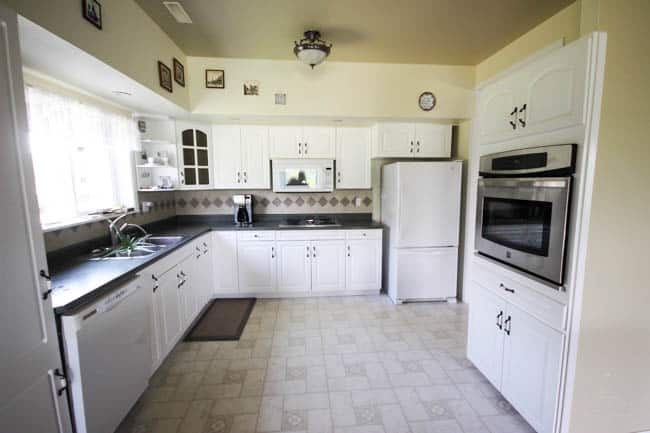
And to the other side is the living room and fireplace.
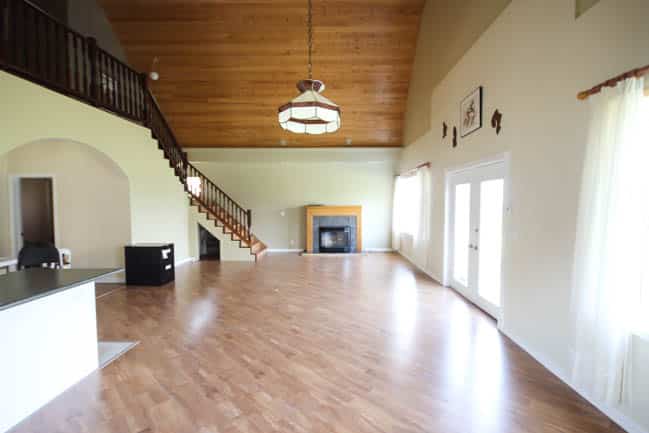
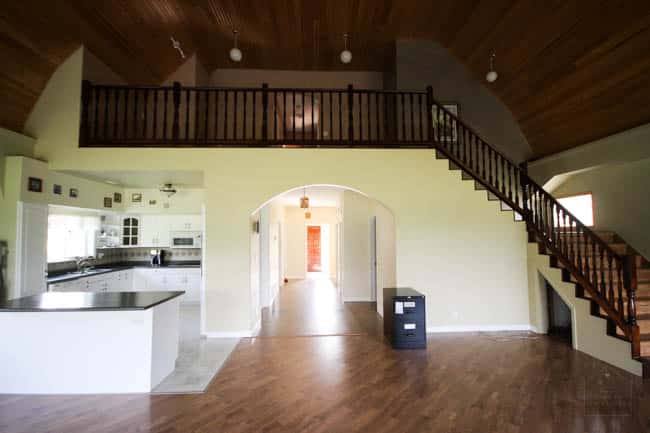
Looking straight ahead from the back door is a hallway that leads to a couple of rooms and the entry. There’s a ton of storage in the hallway.
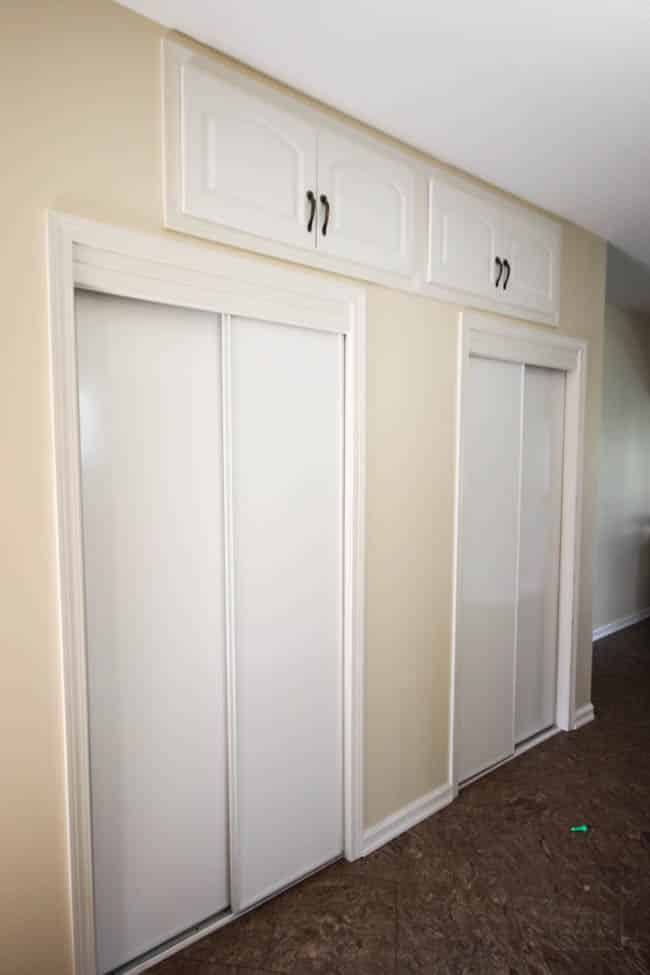
An outdated bathroom…
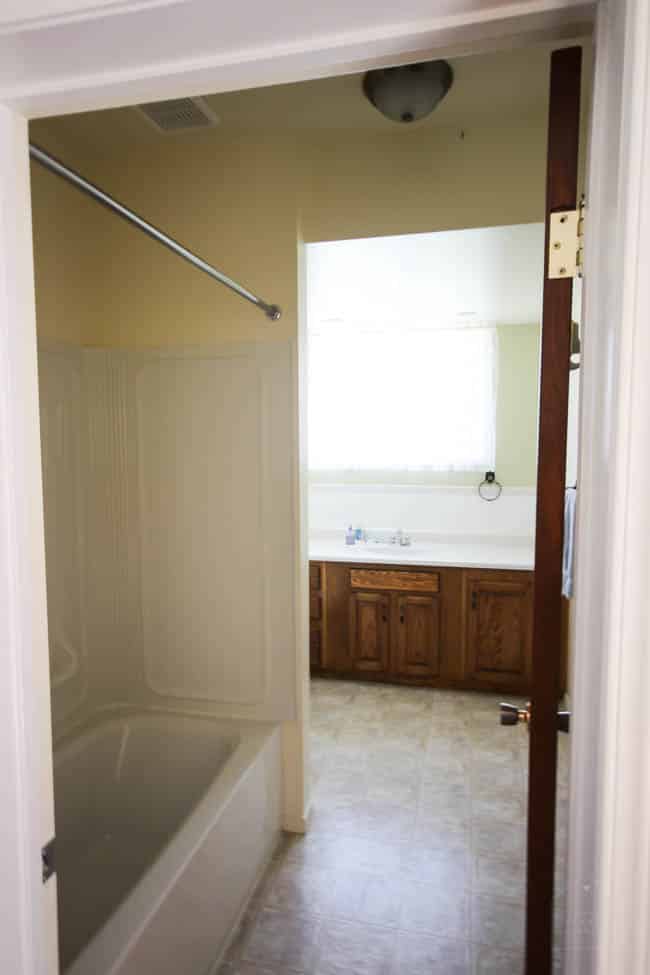
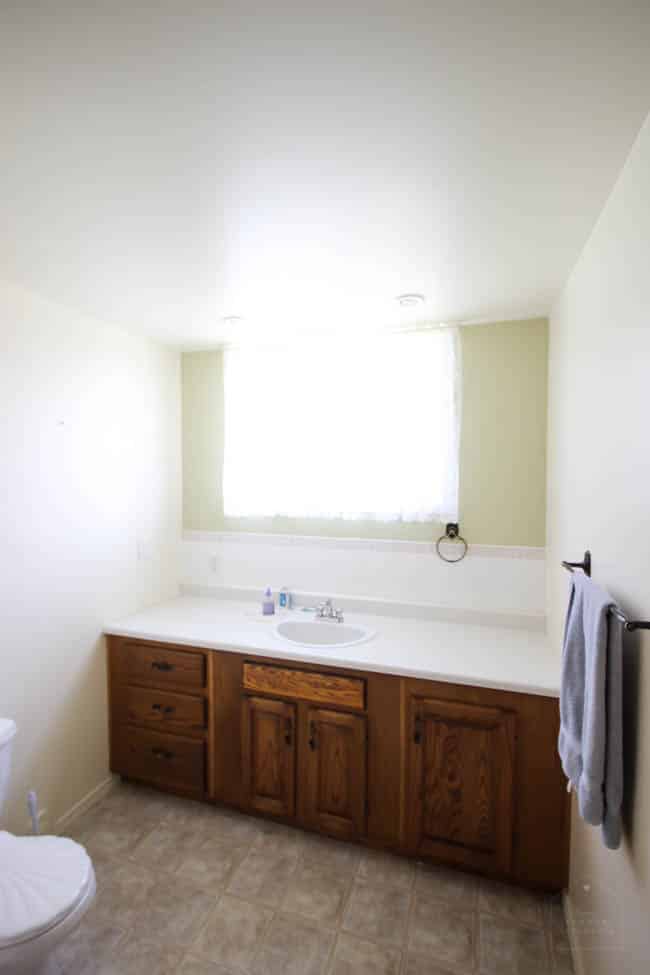
An everything space, that will become my office one day…
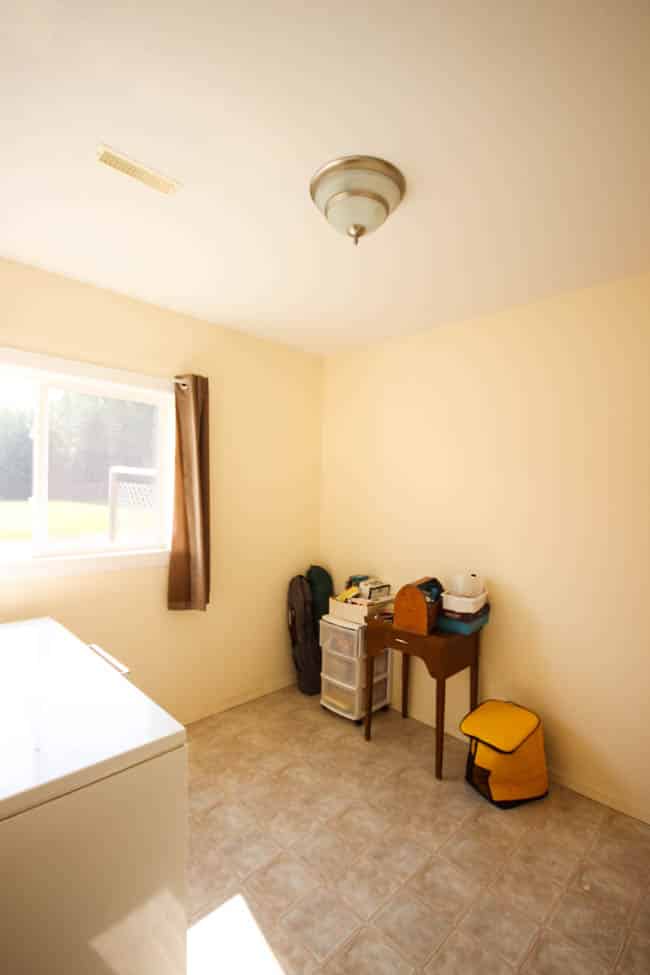
And an entryway with tons of potential…
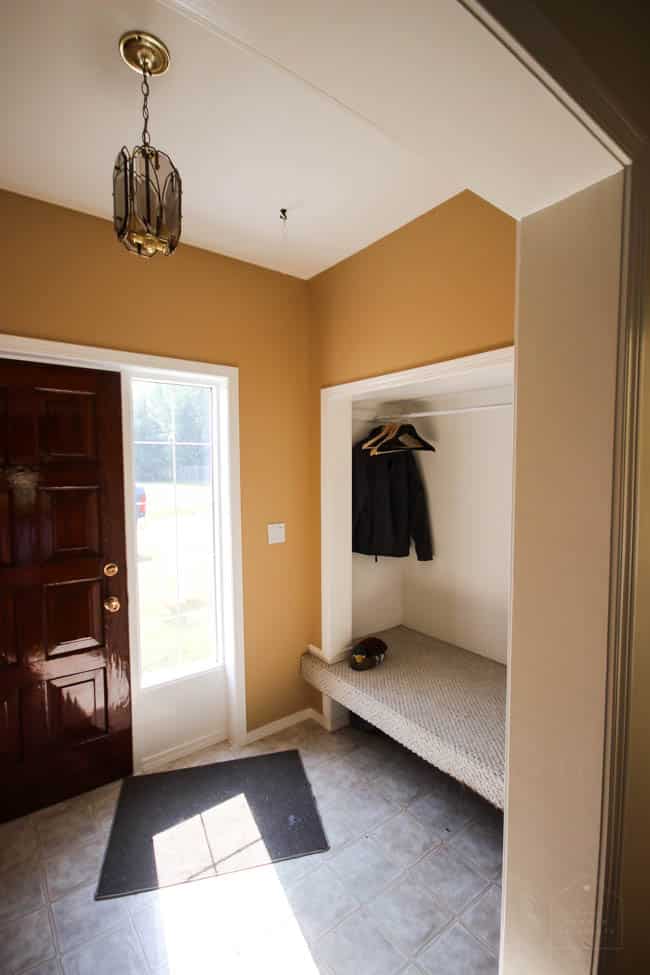
I don’t know if you guys have noticed all of the light fixtures, but they’re a bit on the outdated side.
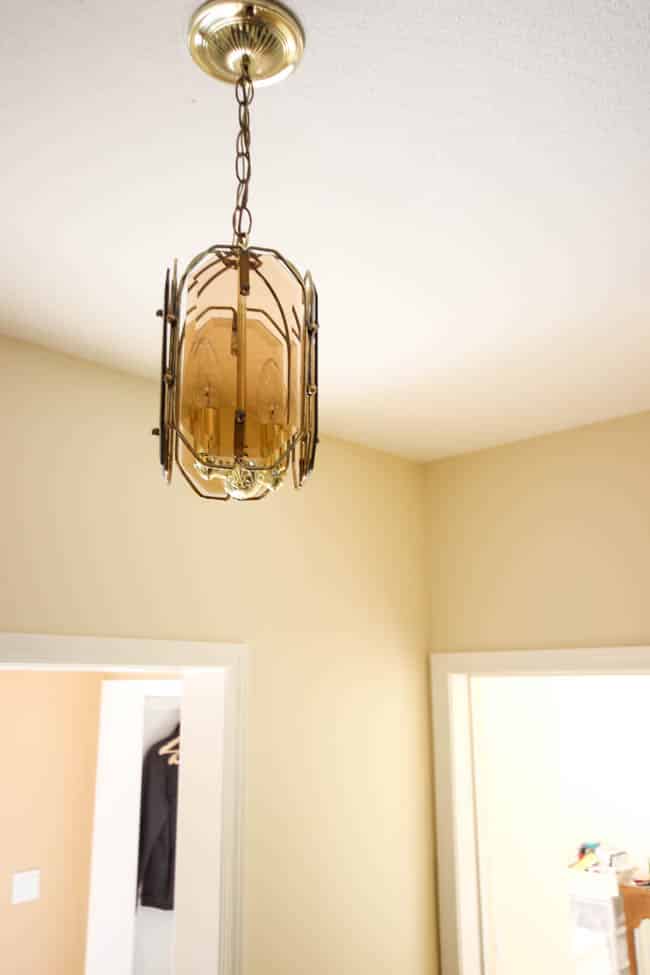
Then we travel upstairs.
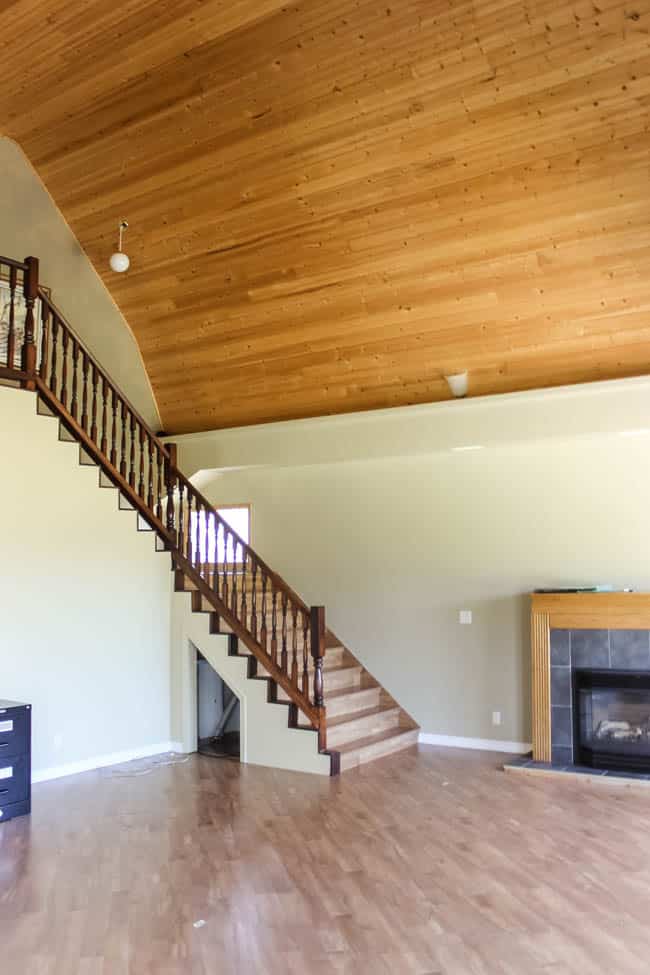
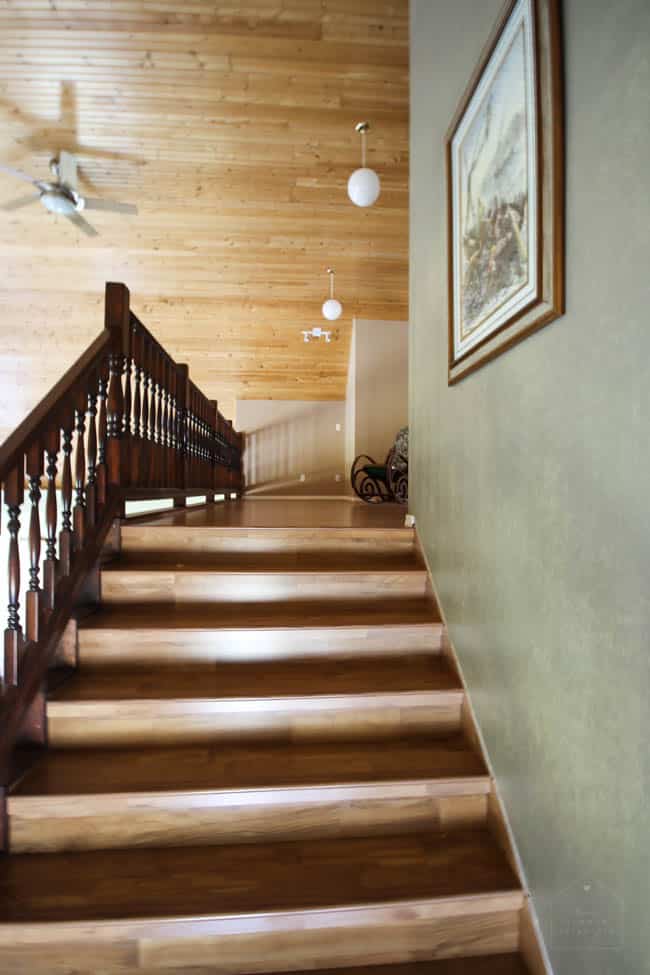
At the top of the stairs there is a loft space that overlooks the main floor.
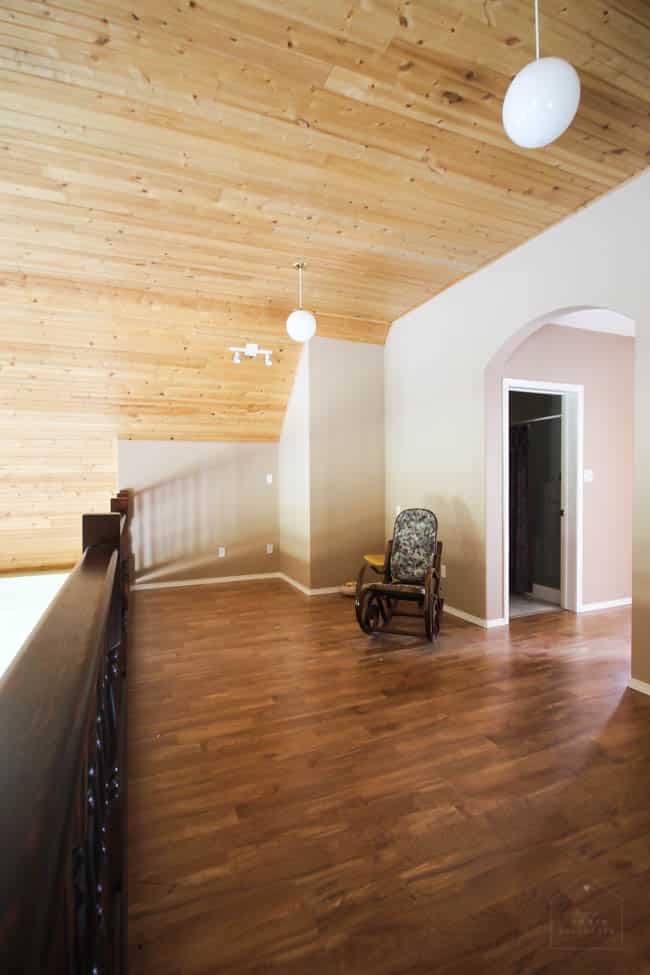
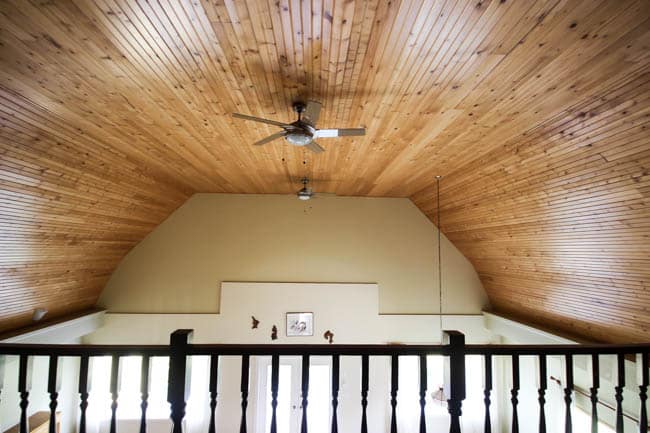
Then there’s another outdated bathroom…
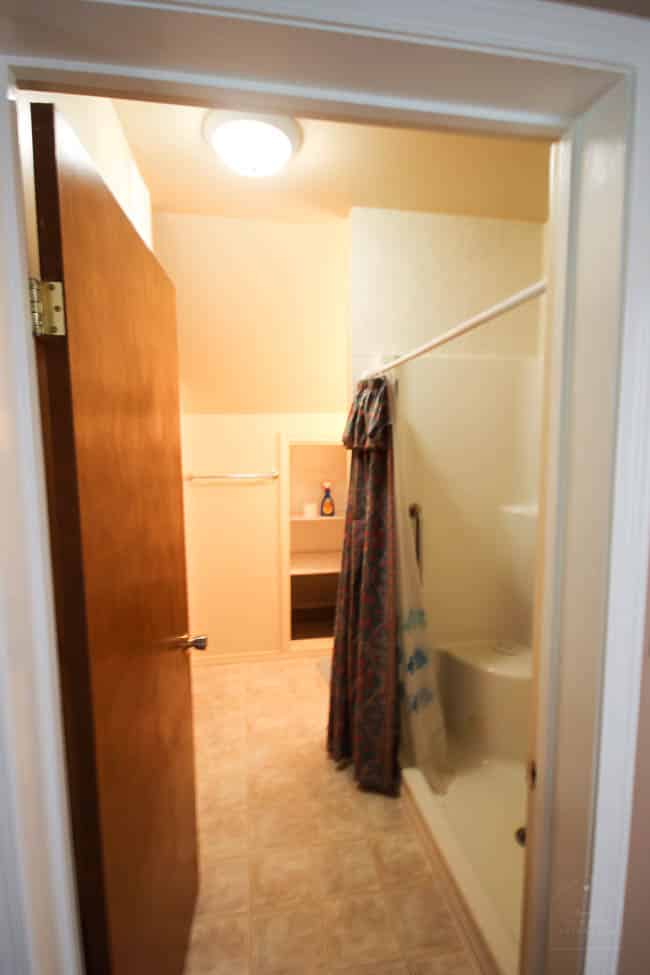
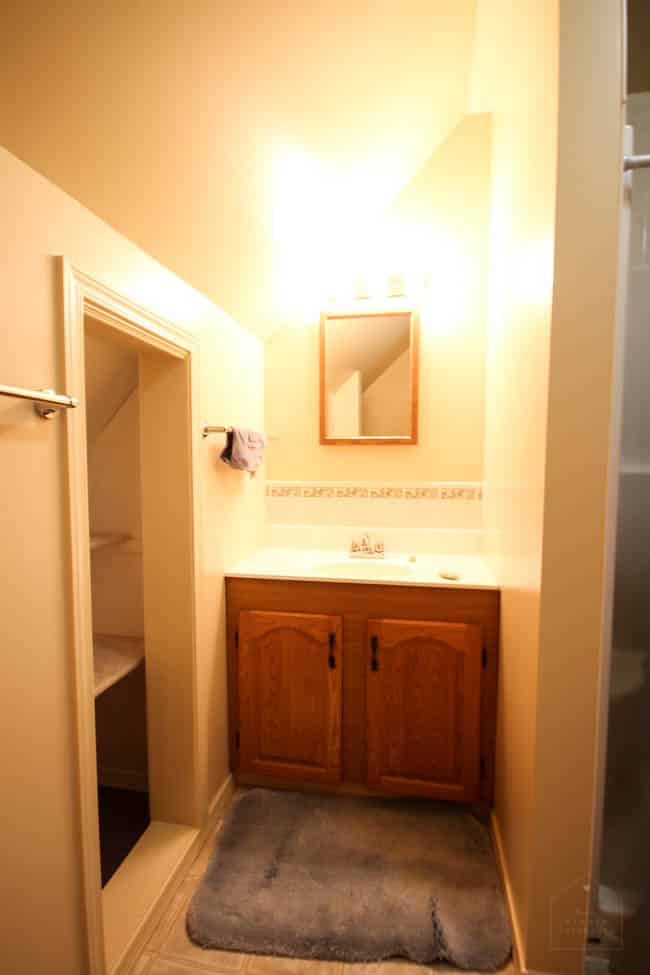
And a couple of outdated bedrooms…
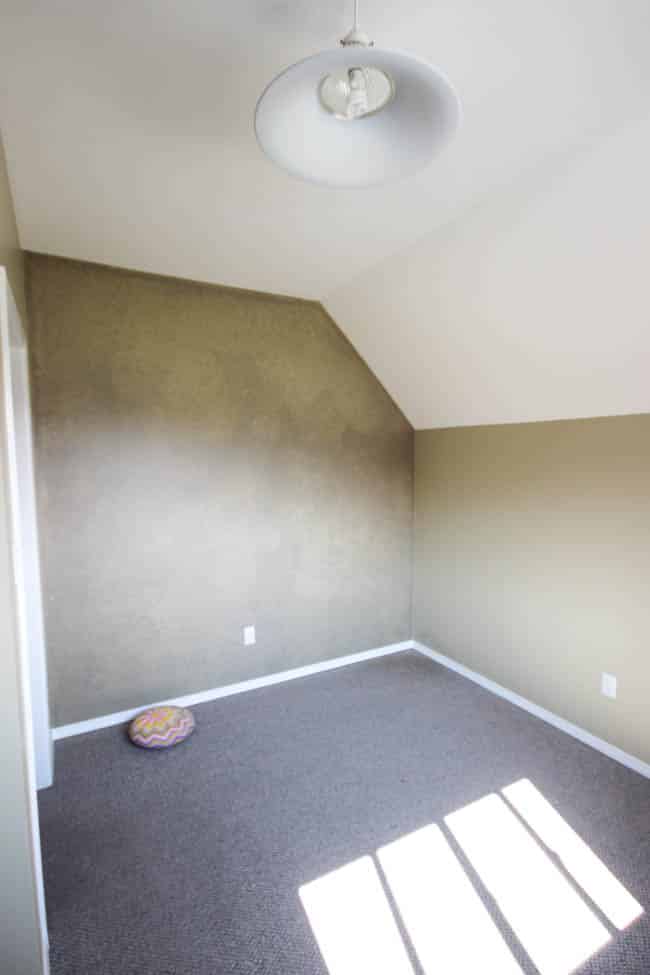
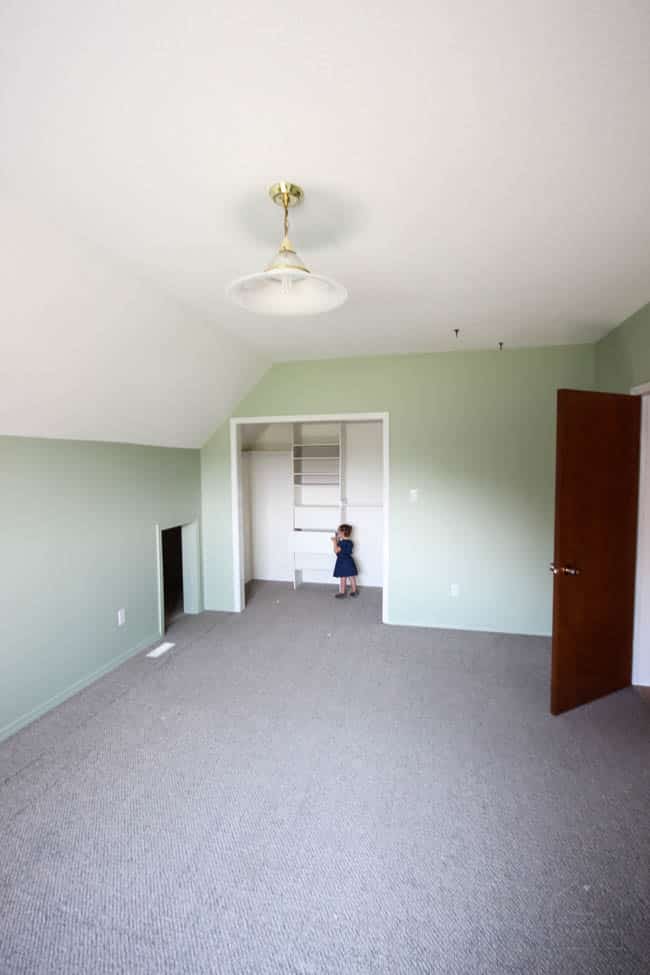
Do you see it? All the potential?!
What we know is that the house was built well. My husband was there. He knows that the walls were double insulated and that every stud has extra screws. We don’t really want to change the layout in anyway, but there are a lot of changes we have in mind.
Updates for the barn house:
- Paint all the walls white ( including sponge painted ones) and paint feature walls later
- Paint the ceiling white (don’t kill me!) — > just imagine how open and bright the space will be!
- Add new closet doors on the main floor
- Lay new flooring down in rooms with carpet and linoleum
- Replace laminate flooring (but not anytime soon)
- Build the fireplace up to the bulkhead
- Make bench seats in the bay windows
- Add built-in closets to our bedrooms
- Update all of the light fixtures
- Renovate one room at a time until the entire house is done!
and the BIG one…
- BUILD AN ADDITION!
Surprised?! This plan is a few years away most likely, but eventually we plan to build an addition off of the side of the house. It will house a two-car garage underneath and a master bedroom with an ensuite up top. It’s a pretty ambitious plan, but we’re excited!
These Green Acres updates will be regular from now on! We are hoping to have the house painted in a few weeks and that transformation is going to be HUGE! I can’t wait for you to see!
What do you think of our plans? Ask any and all questions! I would love to hear all of your thoughts! Do you think we’re crazy? Do you think I’m making the wrong choice with the ceilings? lol. Let me know!
Not sure what style I’m going to transform the house into?! These spaces will give you an idea:


Lesley Metcalfe
Wednesday 11th of October 2017
Oh wow, what an incredible space!!! So much potential for re-decorating, and you're starting with such great bones.
Carol, The Red Painted Cottage
Sunday 17th of September 2017
Lindi, I can see a lot of potential, along with a lot of work and determination to make this your dream home!
MJ
Sunday 17th of September 2017
This house has huge potential! Lots of space and light. Painting the pine will definitely lighten it up even more It looks nice in. Can't wait to follow the progress!. Best wishes!
Lindivs
Sunday 17th of September 2017
Thank you!! You'll have to come visit again so that you can see inside! lol.
Laurie@VinYet Etc
Sunday 17th of September 2017
Wow, what a gorgeous space, all I see it potential!
Lindivs
Sunday 17th of September 2017
Thank you Laurie! I'm glad I'm not the only one that sees all the possibilities!
Sarah
Sunday 17th of September 2017
There is SOOOO much potential for this house! And how sweet that it has history and gets to stay in the family. So excited to follow along and see how you renovate it!
Lindivs
Sunday 17th of September 2017
Awww, thank you Sarah! It's going to be a lot of fun to make this place into a dream home!