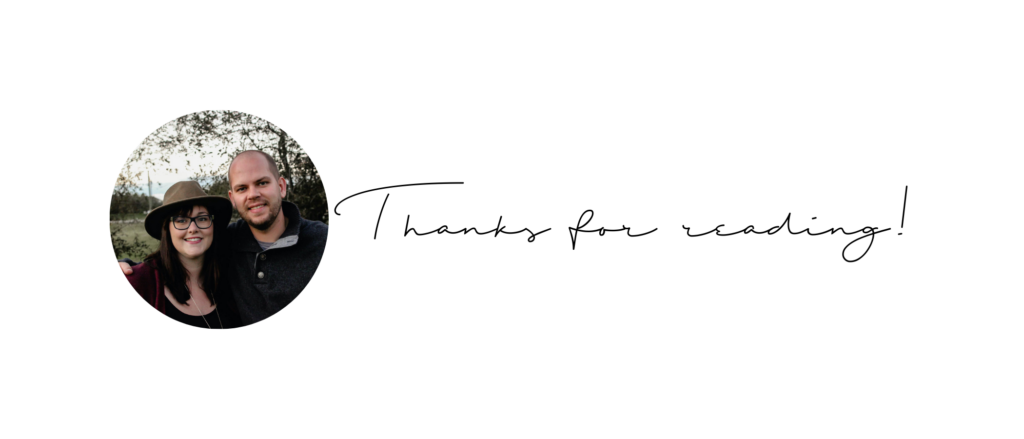We bought a house in one day! See the full home tour and layout of our new home: the West Coast Reno! Read below to see what we bought and why.
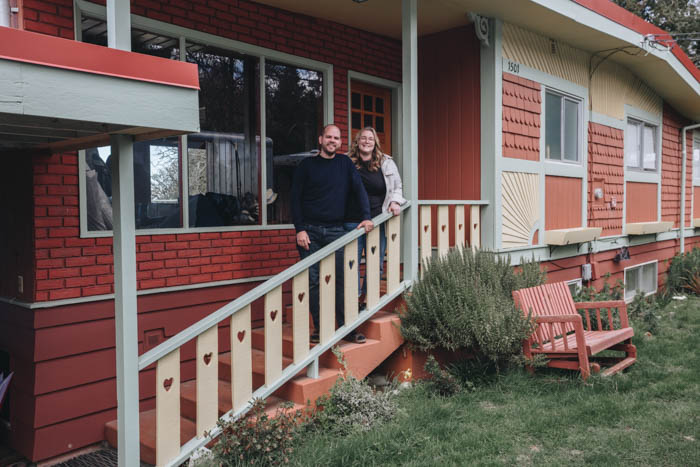
Welcome to our West Coast Reno. We finally found our new home on Vancouver Island! After a year of planning and preparing we sold our old home in Northern Alberta, Canada and made the move to the West Coast of Canada. We wanted a change in location and climate after 12 years (Lindi) and 25 years (Russ) in Northern Alberta. We decided to pack up and move out west to be close to family, water, and warmer weather.
New House Wish List
Lindi:
- 4-5 bedrooms
- Open layout or could be renovated easily to allow for open layout
- In a neighbourhood
- Small lot (not another acreage)
- Vaulted Ceilings
Russel:
- Workshop or space to build workshop
- Large driveway to park cars/toys
- Decent sized yard (around a 1/2 acre)
- Something with minimal renovations done in the past that would need to be redone/removed (i.e. he didn’t want to pay for “upgrades” that he would be tearing out eventually)
Bonus:
- Proximity to water
- View of water
- Pool, hot tub, or possibility of one in the future
Buying Our West Coast Reno
The buying process actually went really quick. Once our house sold (which took about 5 months for an solid offer and 6 1/2 months to close) we ended up buying right away. While our house was for sale we had looked at a couple open houses and drove past a bunch of listed homes that caught our eye but didn’t book any viewings because we wanted our house to be 100% sold before we bought so that we could put forward a strong offer.
When our house was sold and closed, we travelled back to Alberta to finish packing up the house there, and then drove back to Vancouver to spend New Years with family. Our plan after that was to spend the next few weeks booking some viewings, checking out what’s on the market, and taking our time to find a new home – there was no rush.
We loaded onto the ferry, headed back to Vancouver Island, when Russ’s Uncle called to let Russ know that one of the houses we were interested in was about to drop $100,000 in price. The seller found something they wanted to buy and had to move fast, and we were lucky that his uncle knew the seller personally.
We called our realtor immediately to get an appointment the next day, but quickly found out there was already an offer on the house that closed that night and the seller was motivated to accept it. We rushed to get a viewing that night, submitted our own offer, and had it accepted, all within about 4 hours.
Needless to say this was not how we planned to buy our next home. We had been watching the market for a long time, we were familiar with area (the house was on on our radar as a possibility if the price ever dropped), we had all the financing in place, so even though it was fast, it was calculated!
To see the full story here check out our “We Bought A Fixer Upper! WITHOUT house hunting!” video.
Details About our New Home
We ended up buying a 1963 rancher with the following:
- 5 bedrooms
- 2 baths
- Living room & kitchen up and down
- Suite in the basement
- Storage/workshop area
- Large deck
- 1/2 acre lot with fruit trees and wrap around driveway
- Carport
- Ocean view
- Located in a great community, minutes away from the ocean and a lake
The bones of the house were really solid with minimal renovations being done previously. It is outdated but well kept. There is lots of cedar panelling along the walls (with like 4 different colours of stain). The flooring is a mis-match of tile, laminate, and linoleum throughout. Some of the big items like the roof and deck were addressed just before we bought the house so that was a big bonus as well. No vaulted ceilings, but for everything else on our list, I was willing to compromise.
Layout
Main Floor:
The main floor is about 1200 sq ft with 3 bedrooms, 1 bath, living, kitchen/dining room, and a laundry room. The kitchen has tiled counters and red cabinets so that will need to be updated! But the house is very liveable and will work in the short term as we come up with a plan to update the entire space.
The deck was another huge bonus! It was huge (around 400 sq ft) and has a amazing panoramic view of the ocean.
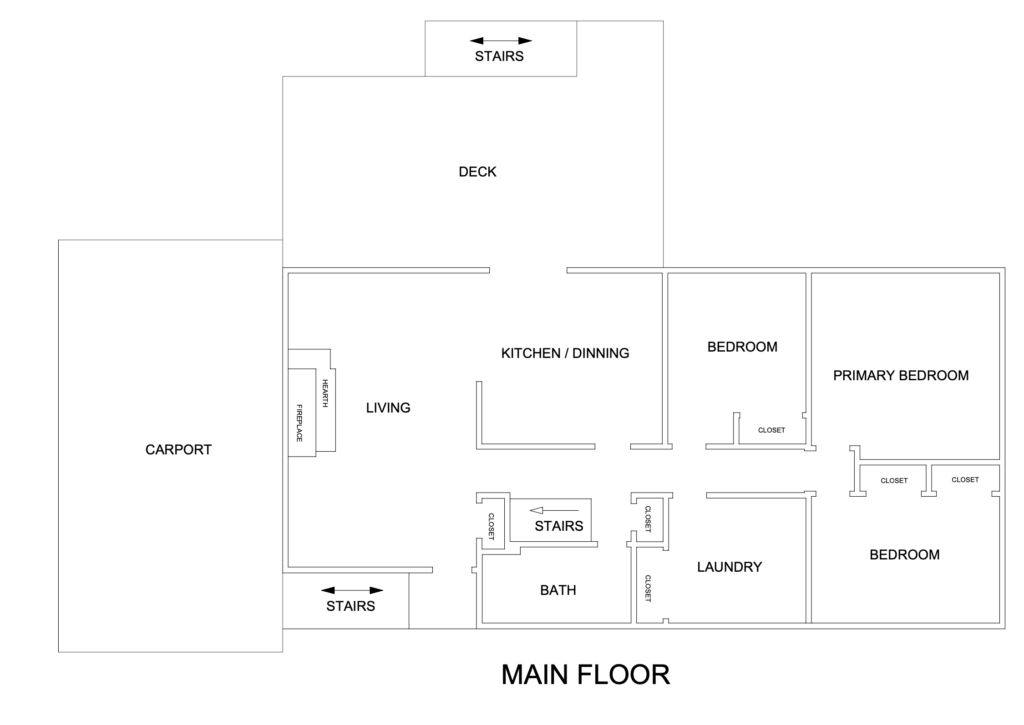
Basement
The basement was partitioned to allow for a suite. The main floor only had access to the cold room, mechanical room and small hallway, with the rest of the basement being used a rental suite. We plan to remove the partition and open it up so we can access the entire living area downstairs from the main floor. The living area in the basement is around 900 sq ft.
The basement also has a storage area that could be used as a workshop. It was about 320 sq ft so it ss significantly smaller than our old shop, but still has potential. It also only has access from the backyard.
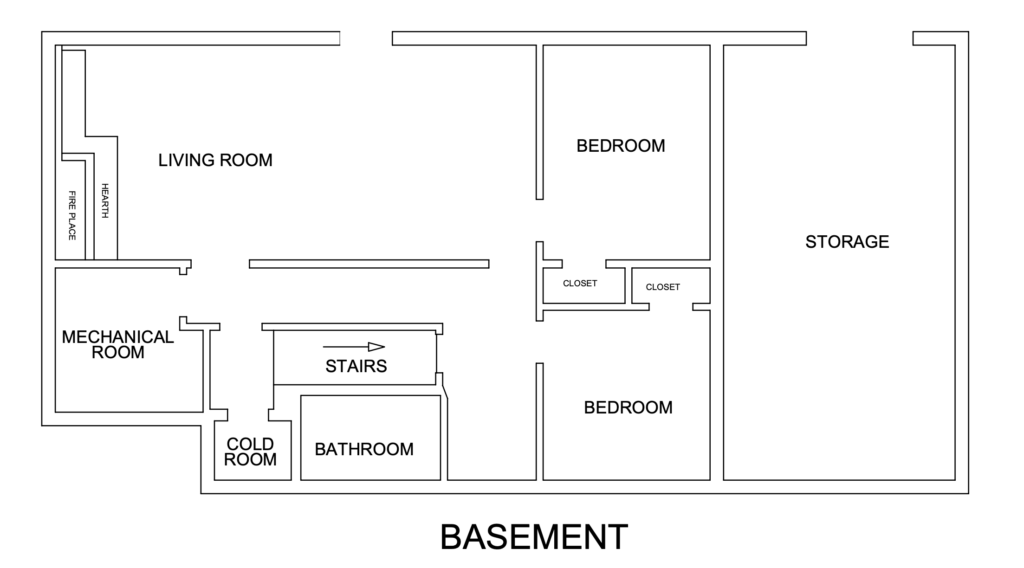
The Yard
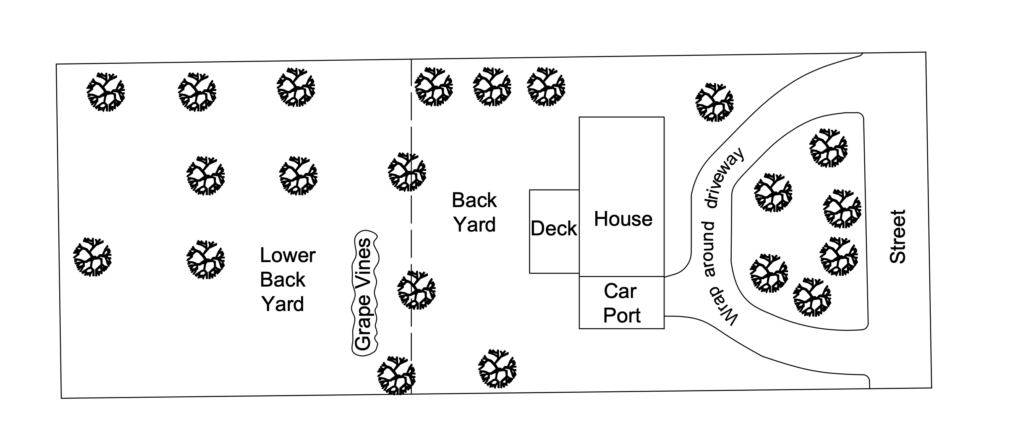
The yard was a huge bonus, the house has a wrap around driveway in front with the house being built towards the front of the lot. The backyard is terraced with two flat(ish) sections with a gentle slope. There are apple, pear, and plum trees in the back yard as well as a grape vine.
The backyard has lots of potential for future upgrades, like gardens, playground and maybe even a carriage house or pool (one day).
New Home Tour
Living Room
You enter the house through a covered porch and head into the living room. The living room is clad in cedar planking, has a giant stone fireplace and tiled floor.
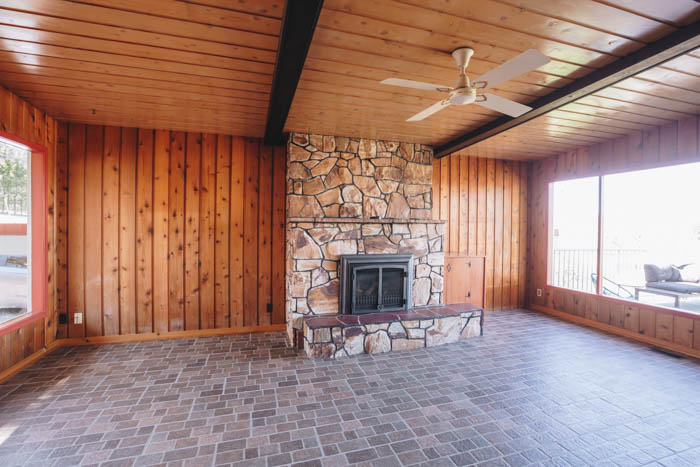
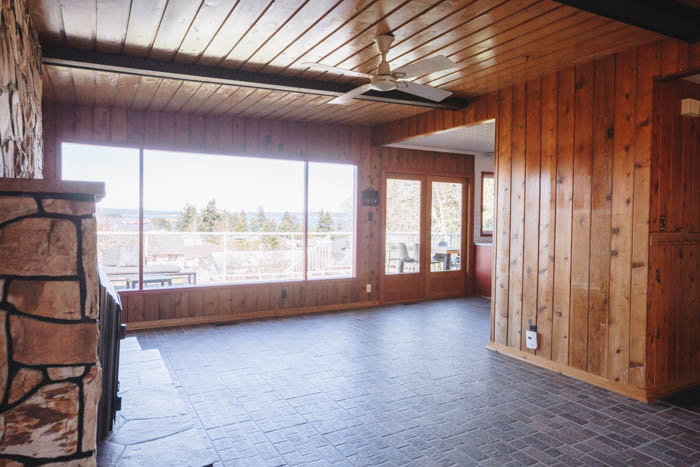
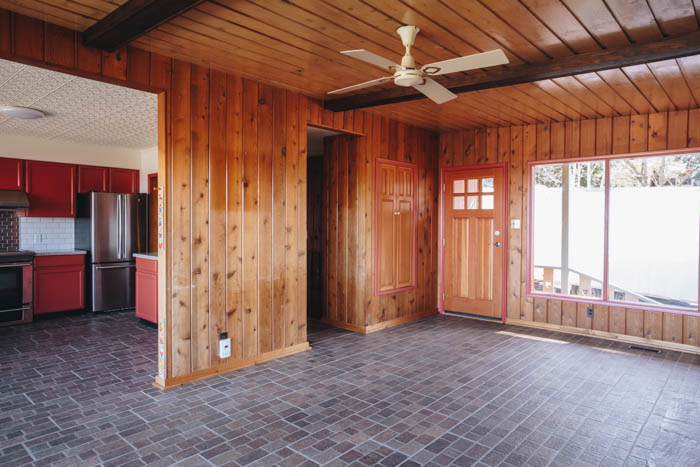
There are lots of different textures and colours going on, and. a whole lot of brown, but the layout definitely has potential!
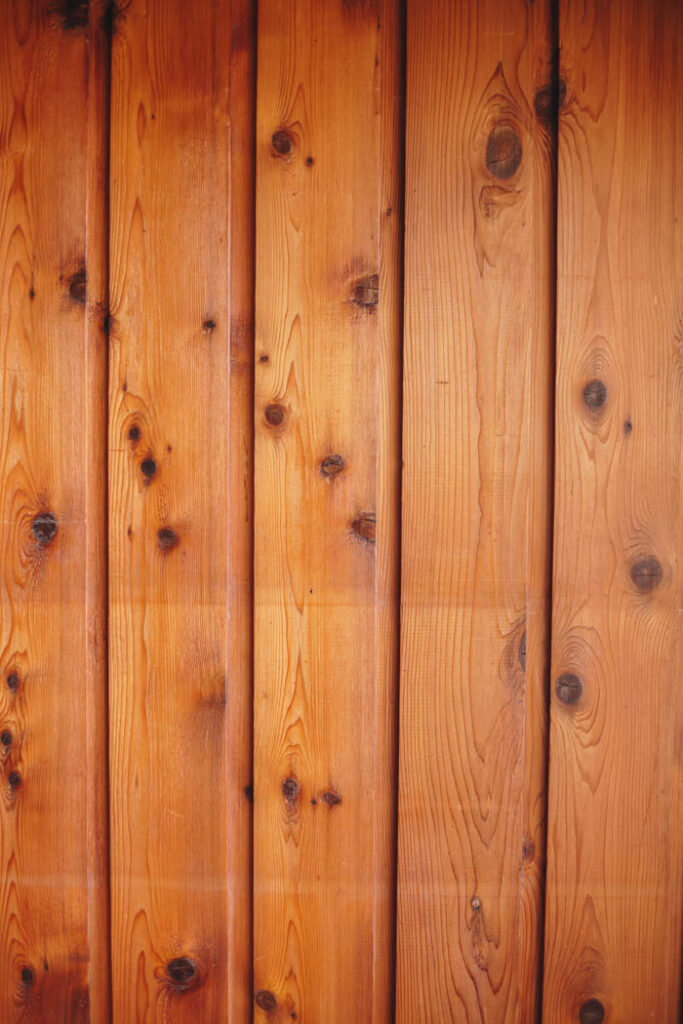
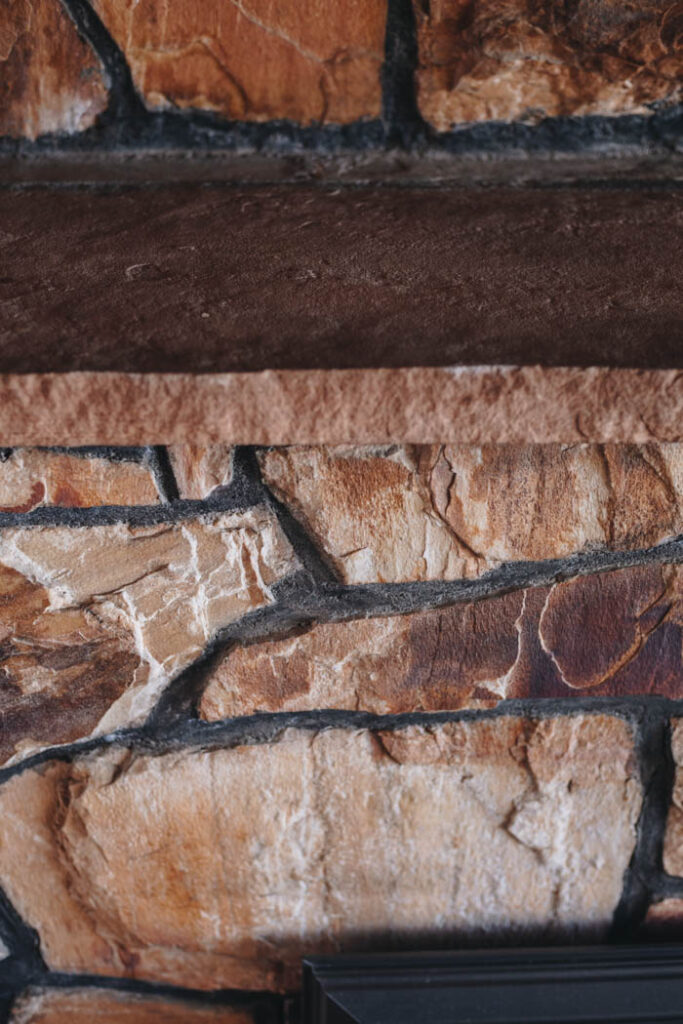
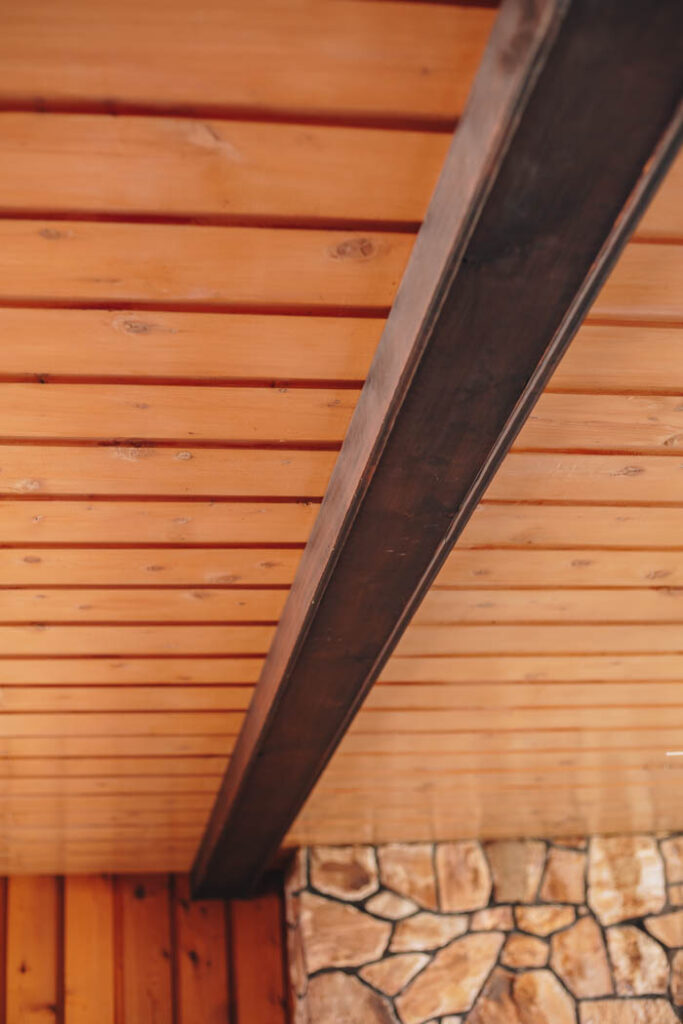
Kitchen
The kitchen is next to the living room and has tiled counters and red cabinets. Not really our style at all, but definitely usable in the short term and has lots of potential for future renovations.
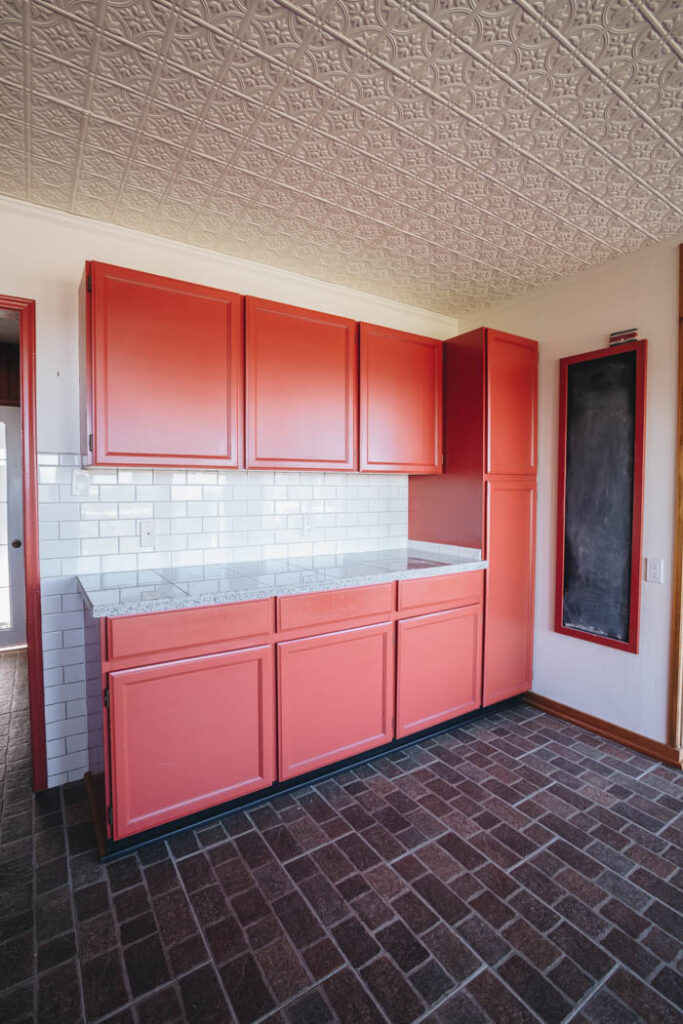
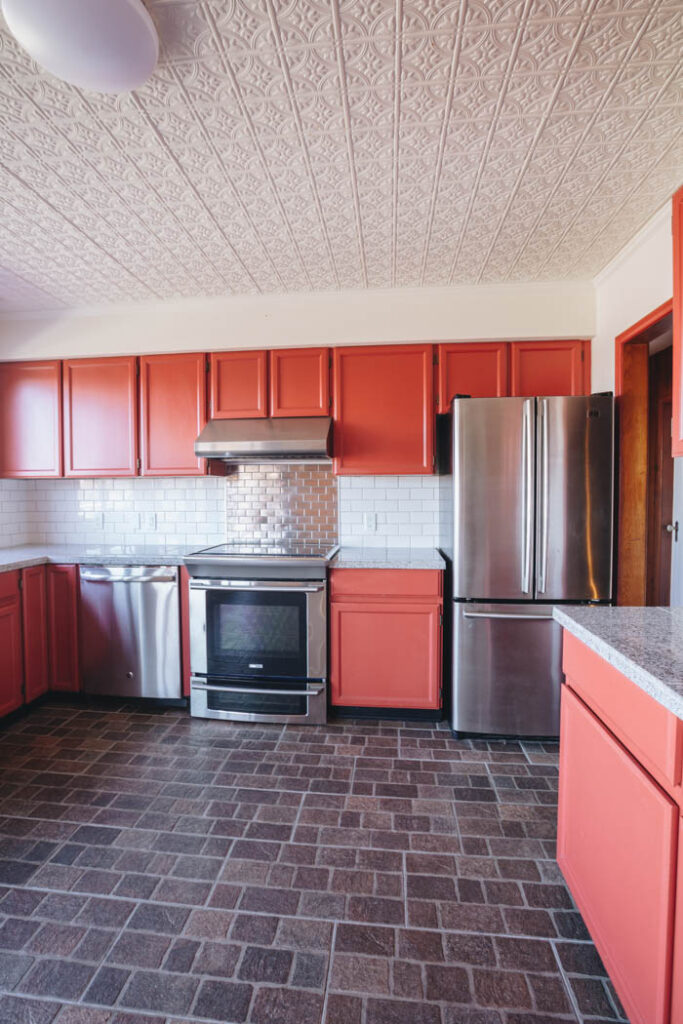
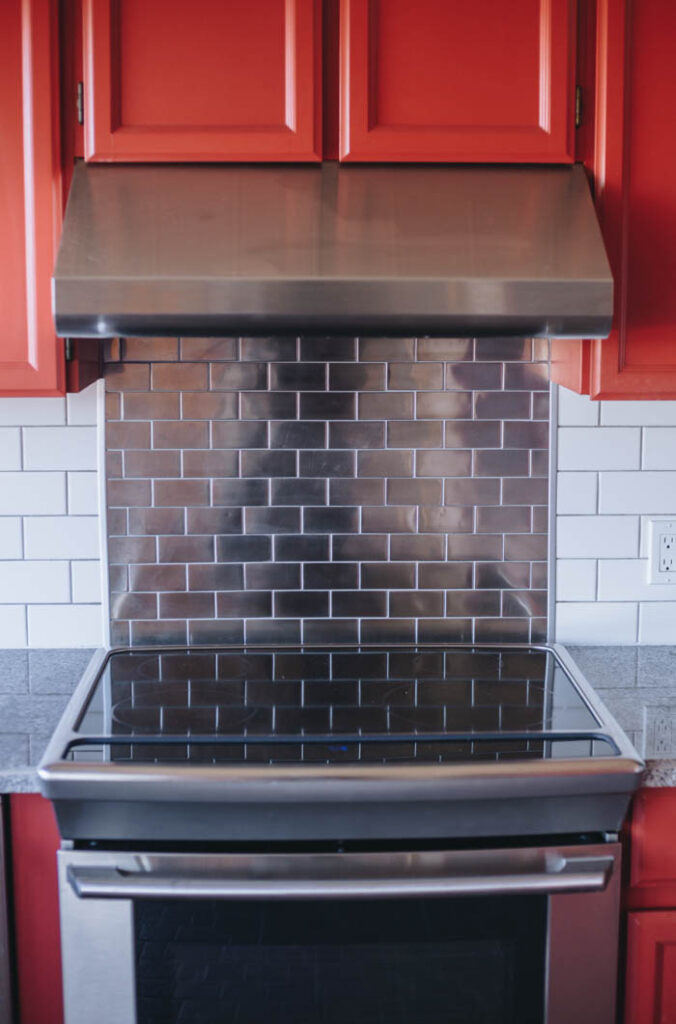
Deck/Backyard
The real show stopper of this house is the deck! We couldn’t get past that view and the great space to entertain outdoors! We foresee lots of evenings hanging out on the deck and looking at the ocean!
The backyard is filled with apple, pear, and plum trees. We also a have a grape vine and quince tree. There is lots of space for a future playground, garden, and future landscaping projects!
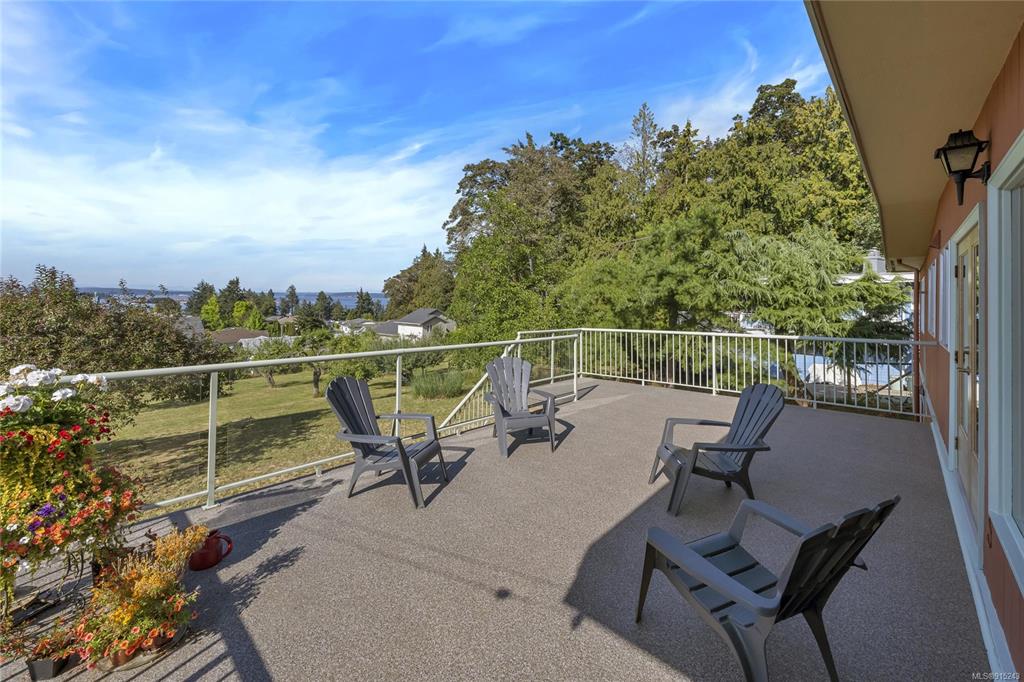
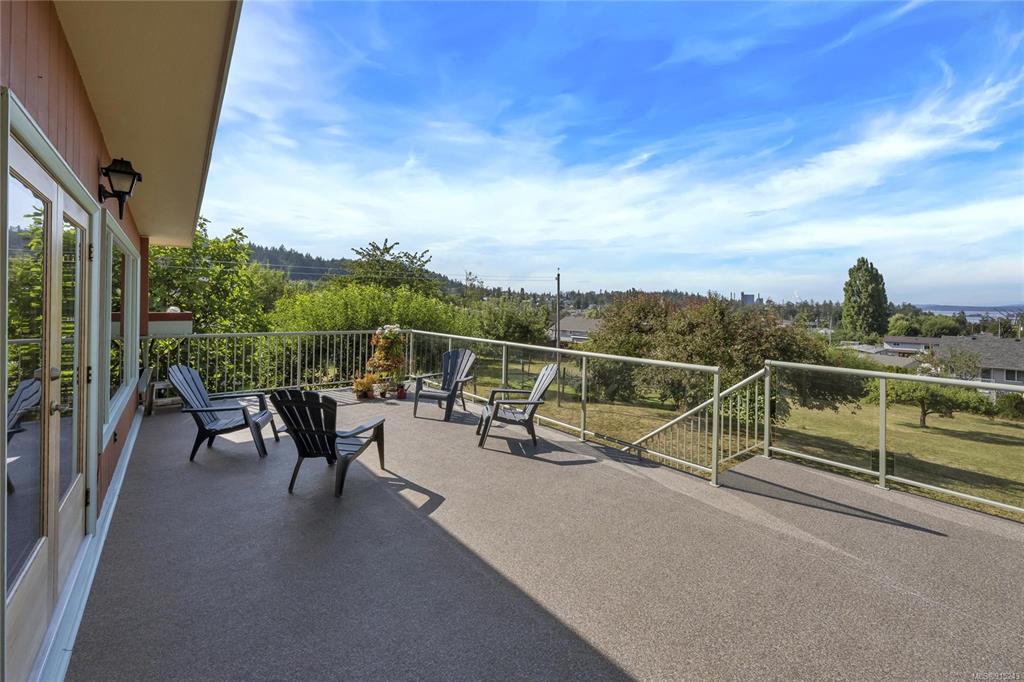
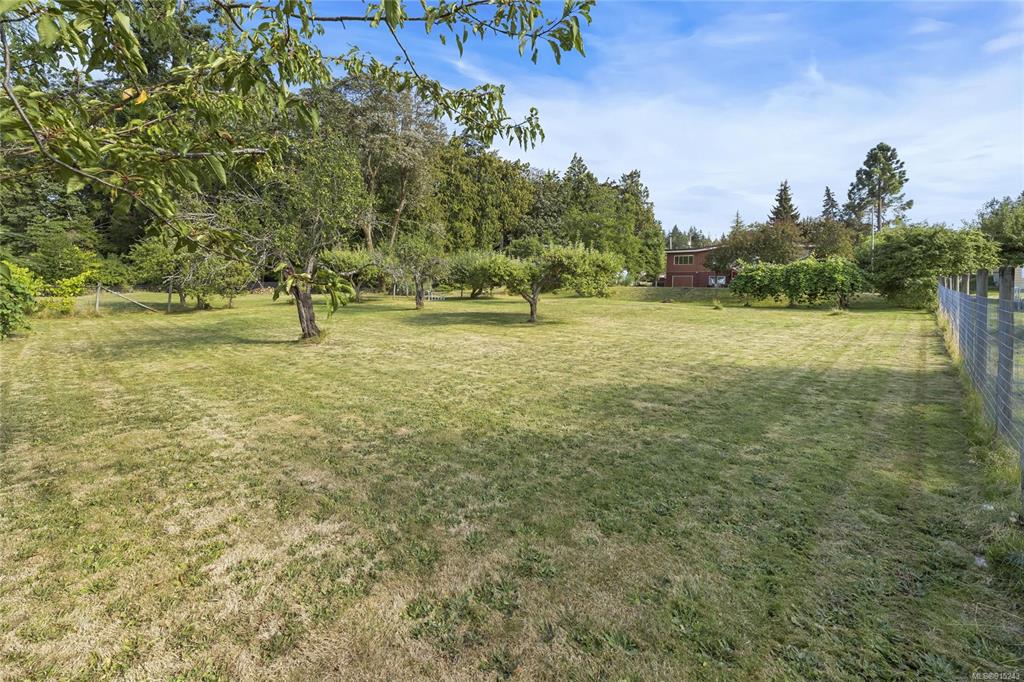
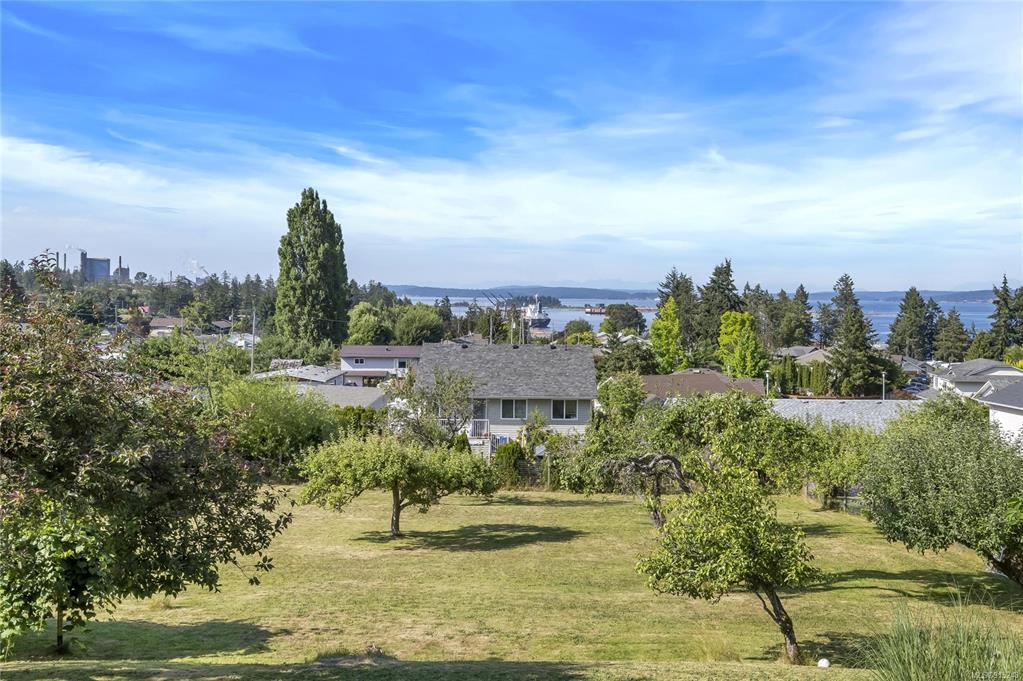
Primary Bedroom
The Primary bedroom is actually quite large but has no closets. Which was ok with us as we can work with the space temporarily and come up with some great layouts and renovations in the future.
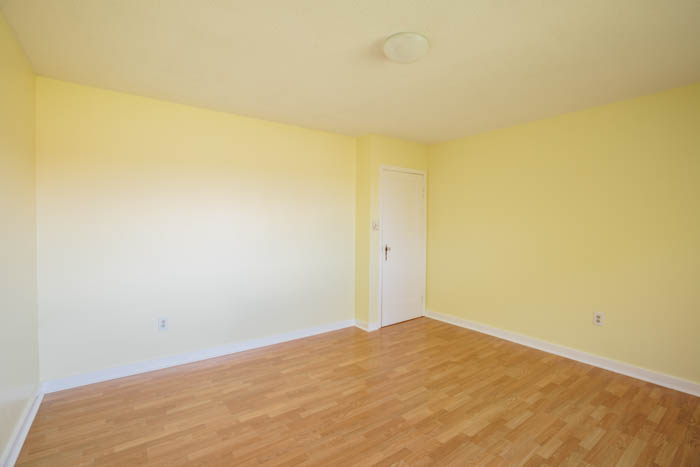
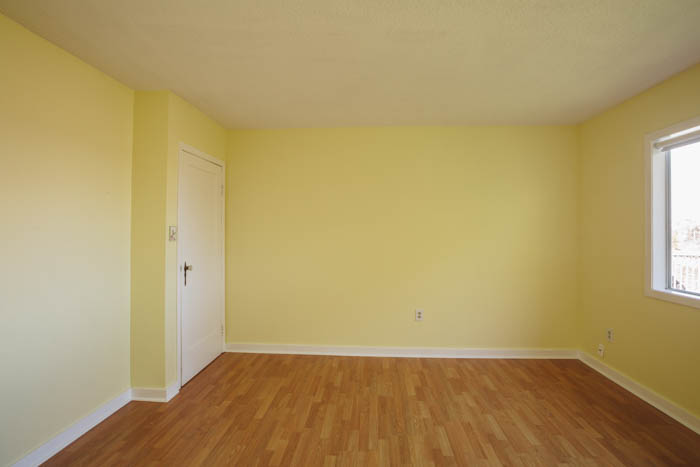
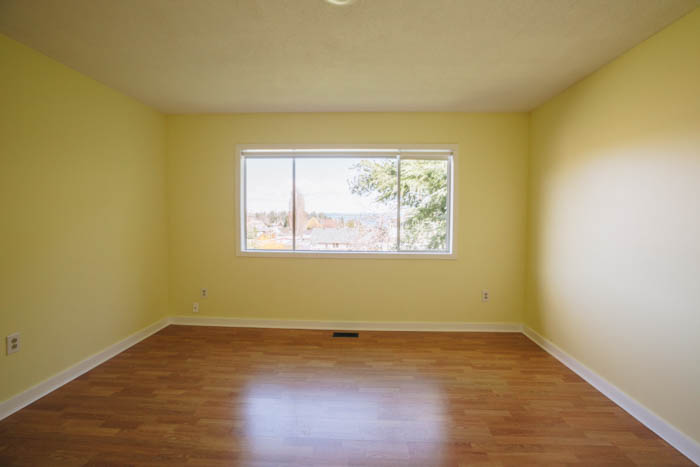
Bedrooms – Upstairs
The bedrooms are are fairly similar in design with laminate flooring, part cedar/part yellow walls and a standard closet.
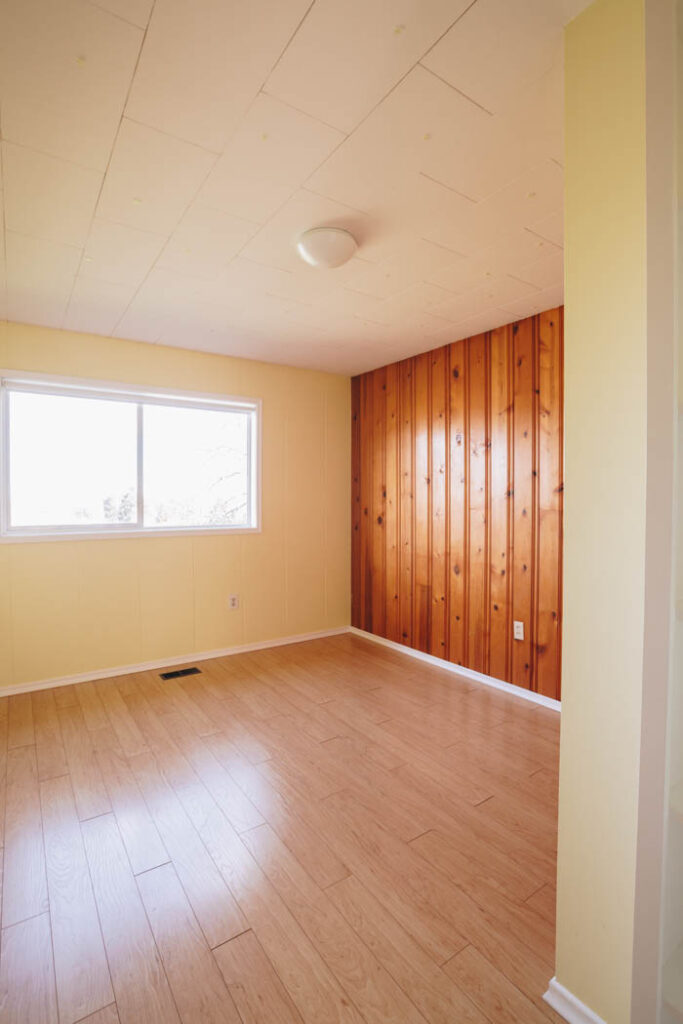
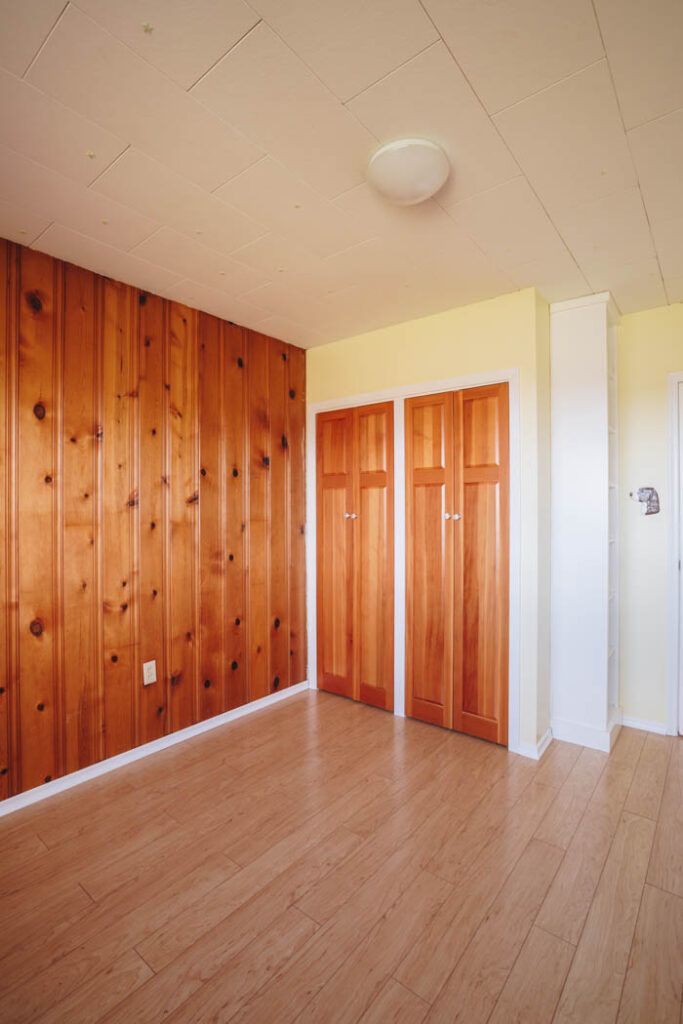
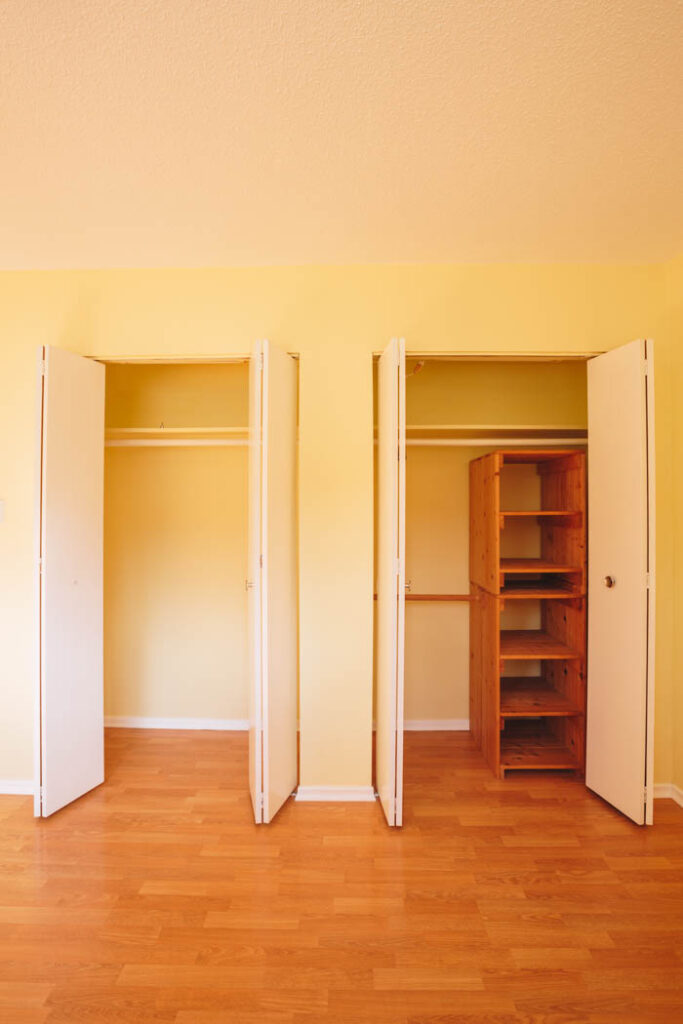
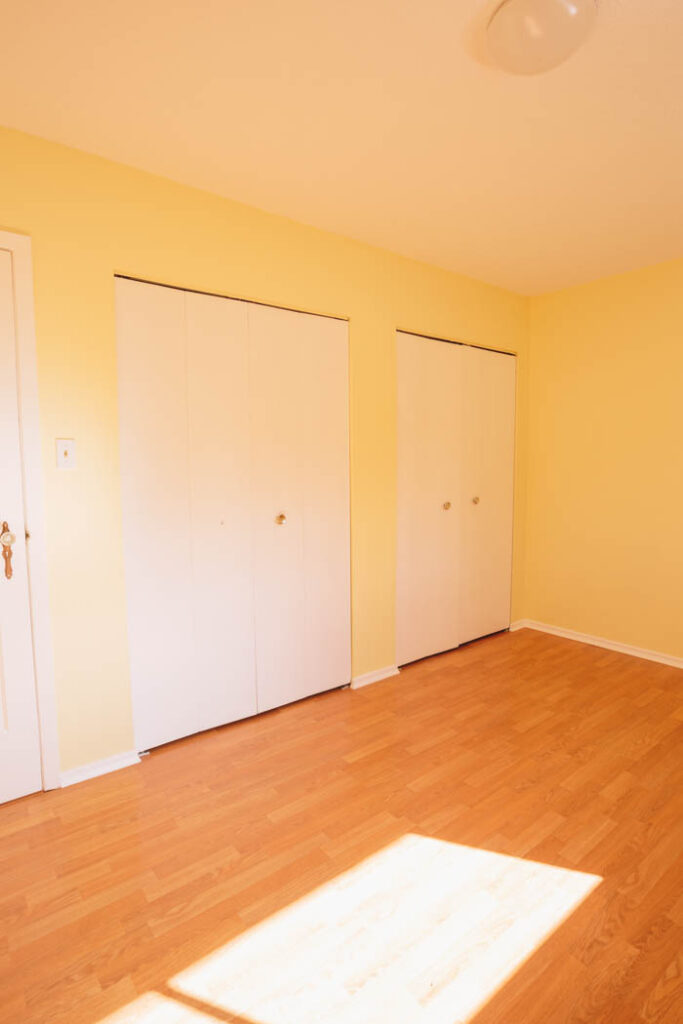
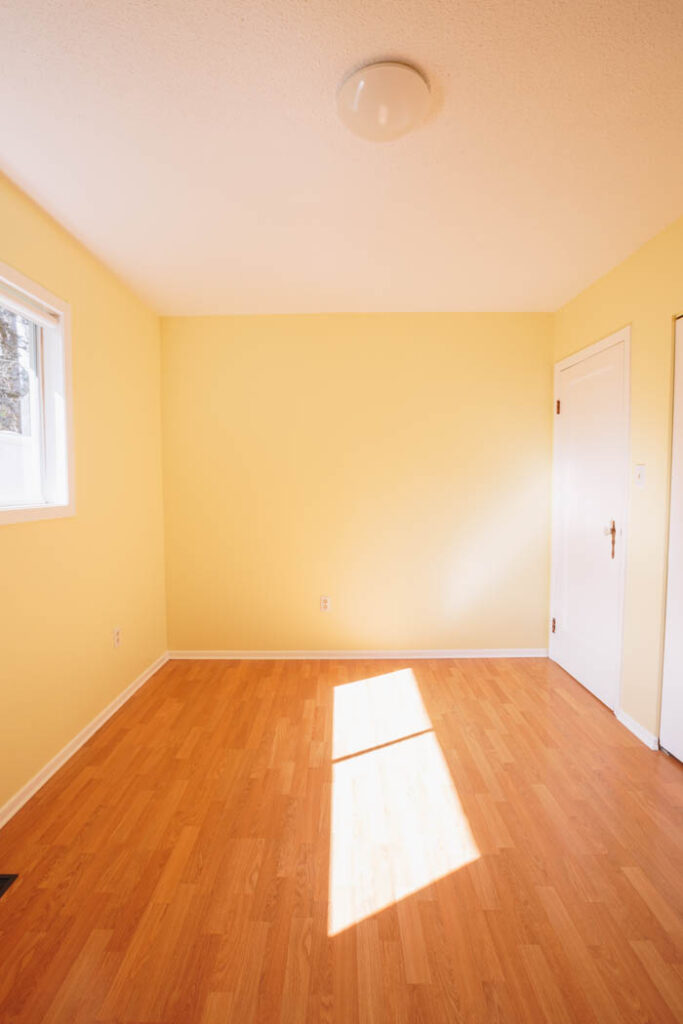
Washroom – Upstairs
The upstairs washroom has white subway tiles through out a tub/shower combo and large counter with sink. It is a decent size so should allow for a bunch or options for future renos.
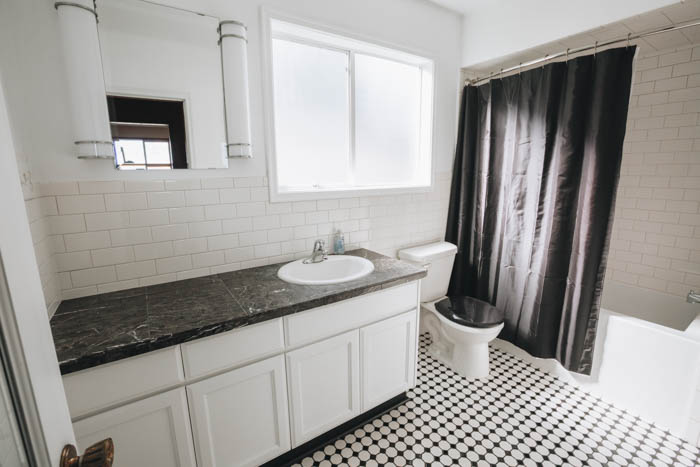
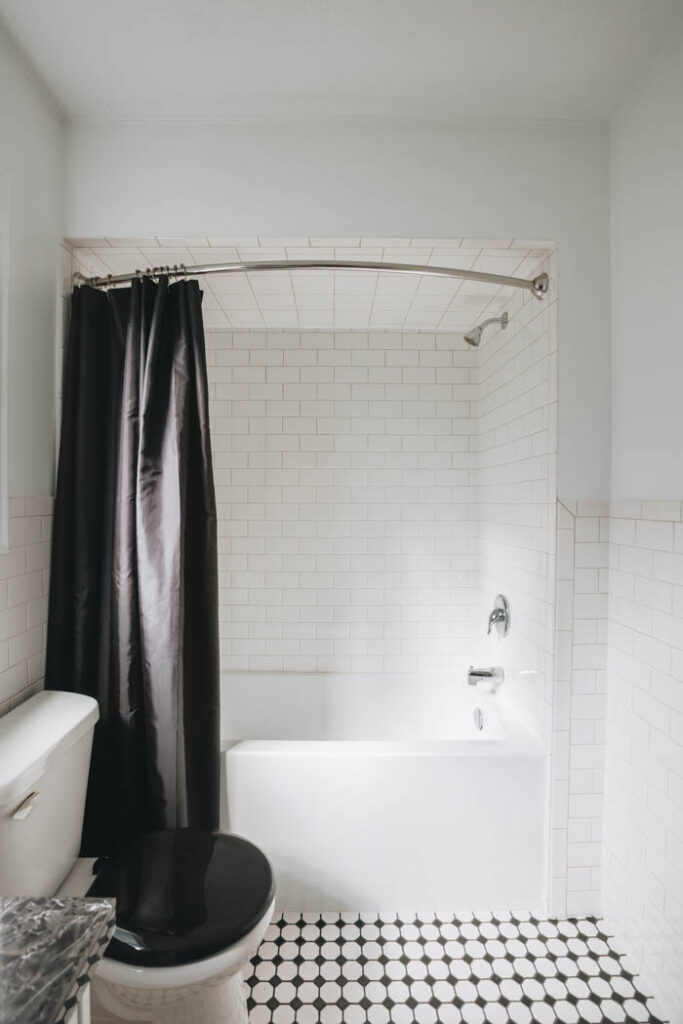
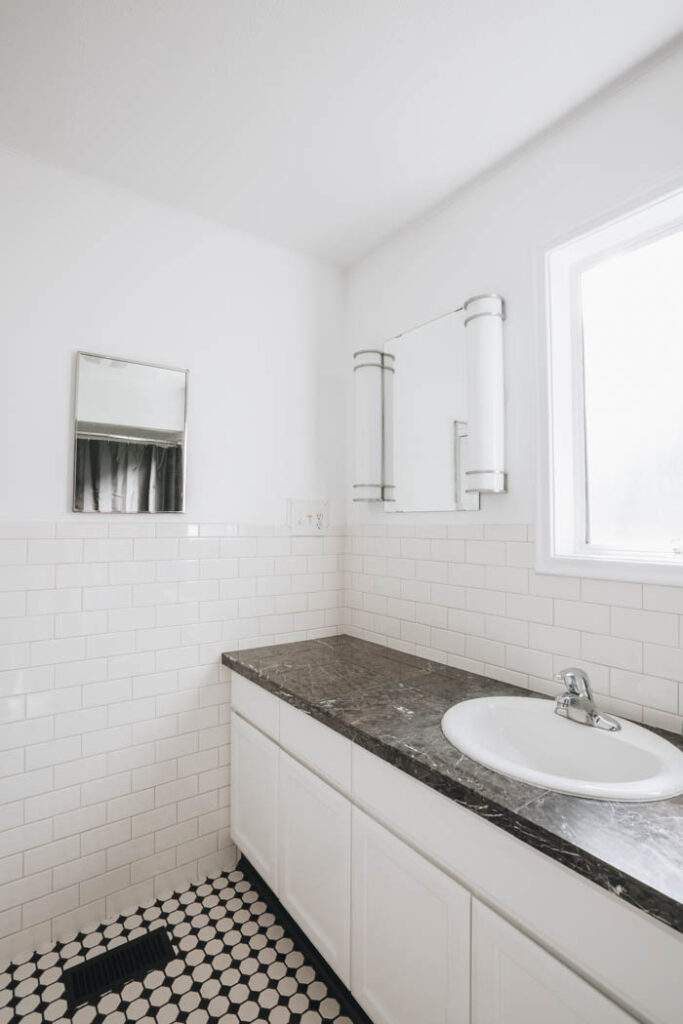
Laundry
As the house had a suite downstairs the laundry had been previously relocated into a bedroom upstairs. This room is actually quite large and if we could relocate the laundry could be another bedroom (this room was not included in the 5 bedroom count in the listing).
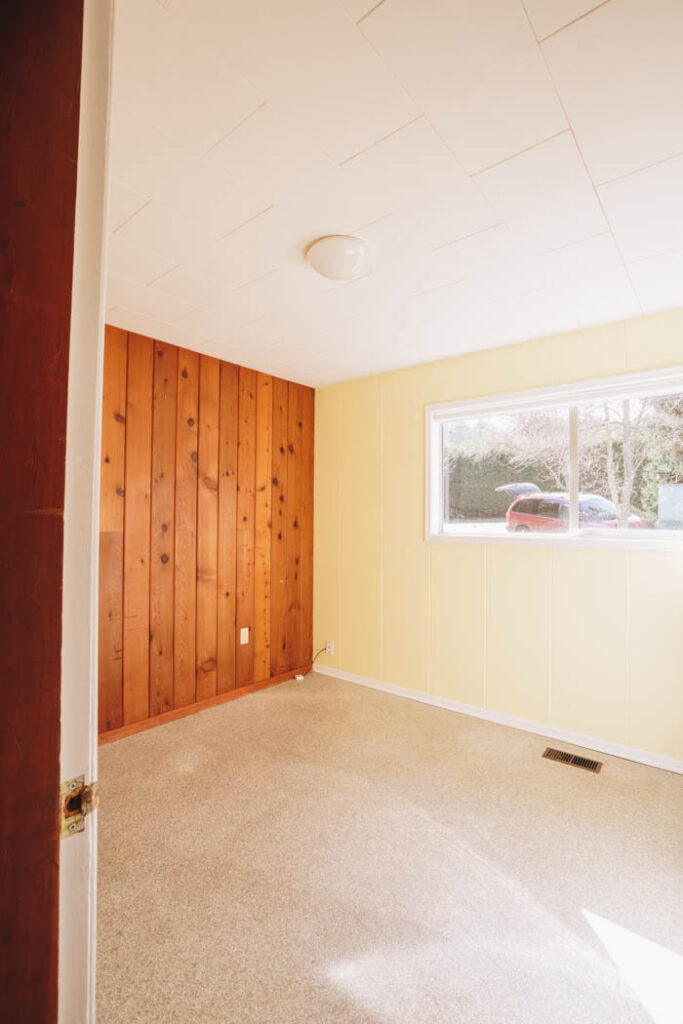
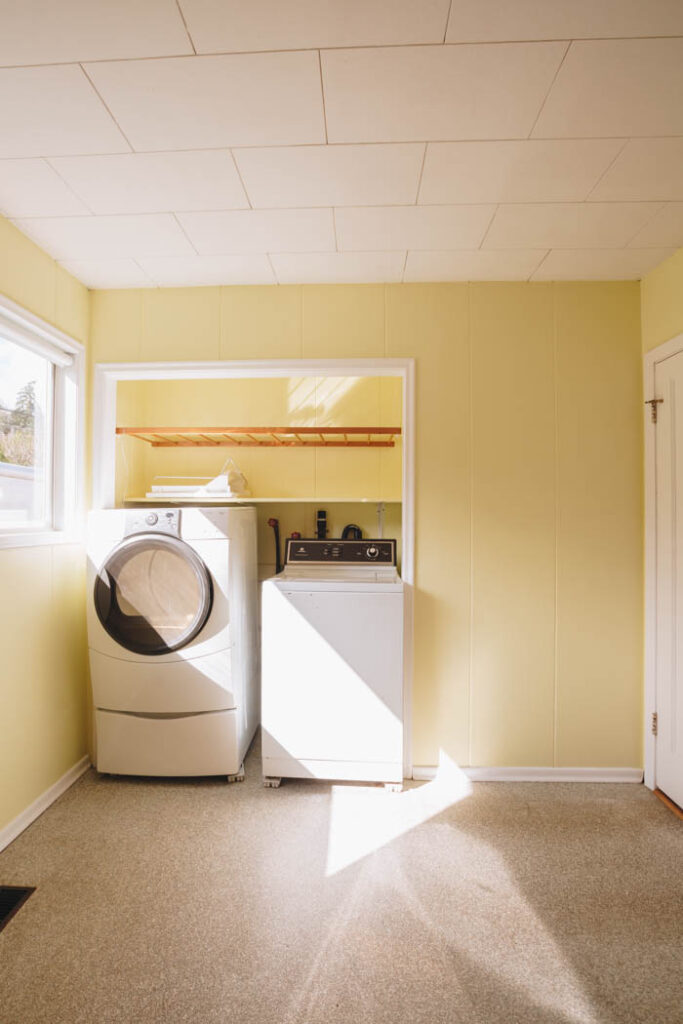
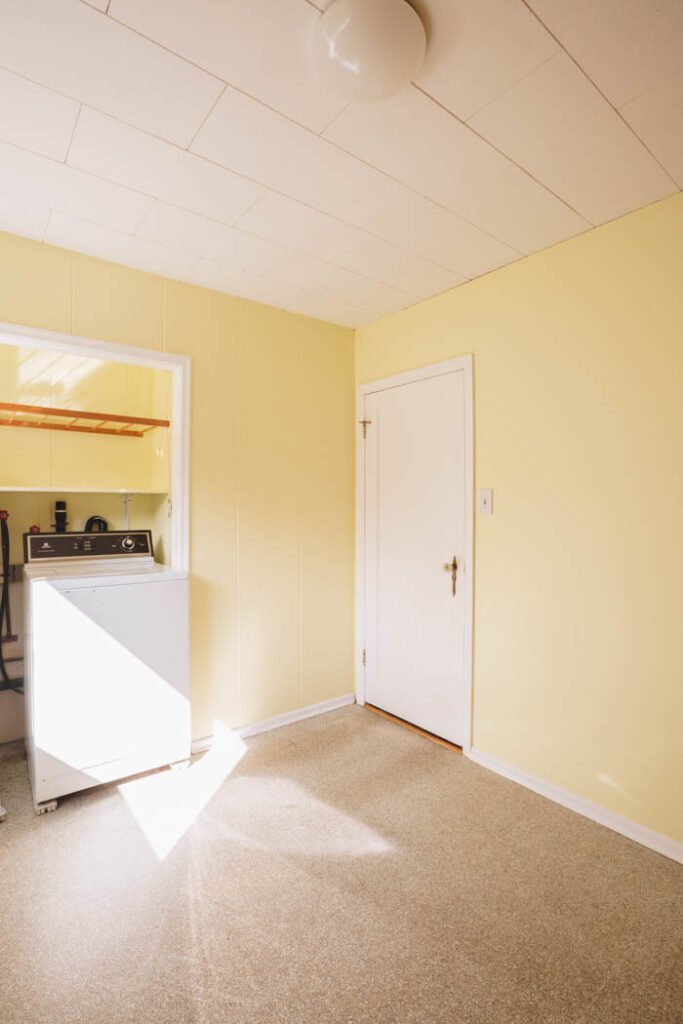
Hallway/Stairs – Upstairs
The hallway and stairs is dark and covered in wood paneling, custom light switches and mis-match flooring through out. The stairs going into the basement lead into a cold room, narrow hallway, and mechanical room. This hallway will need to be opened up right away so we can get access to the suite downstairs.
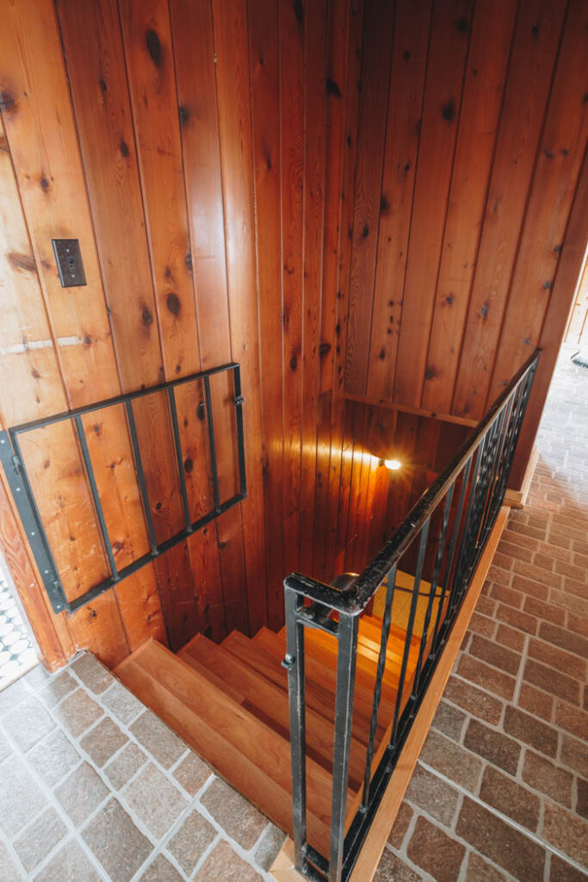
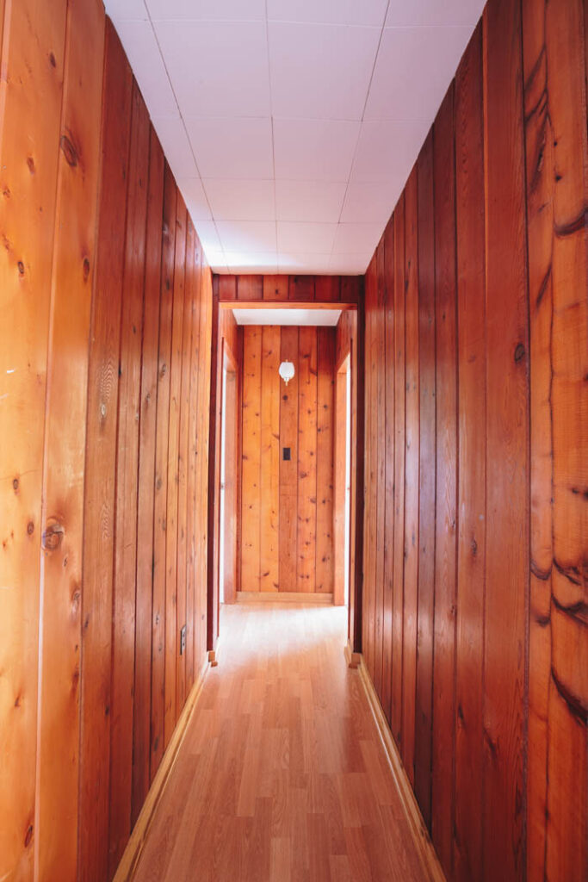
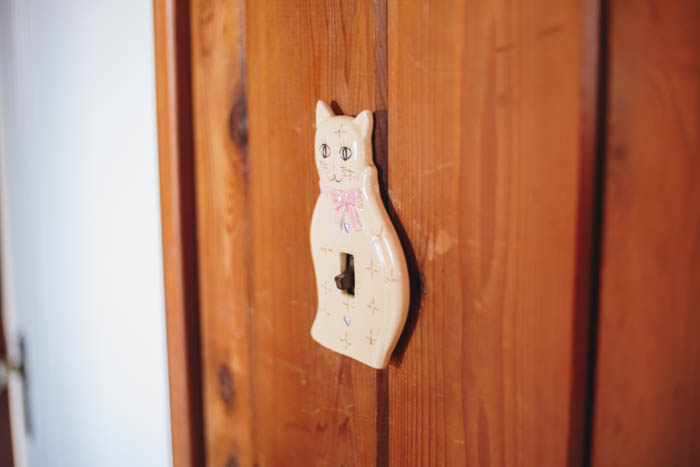
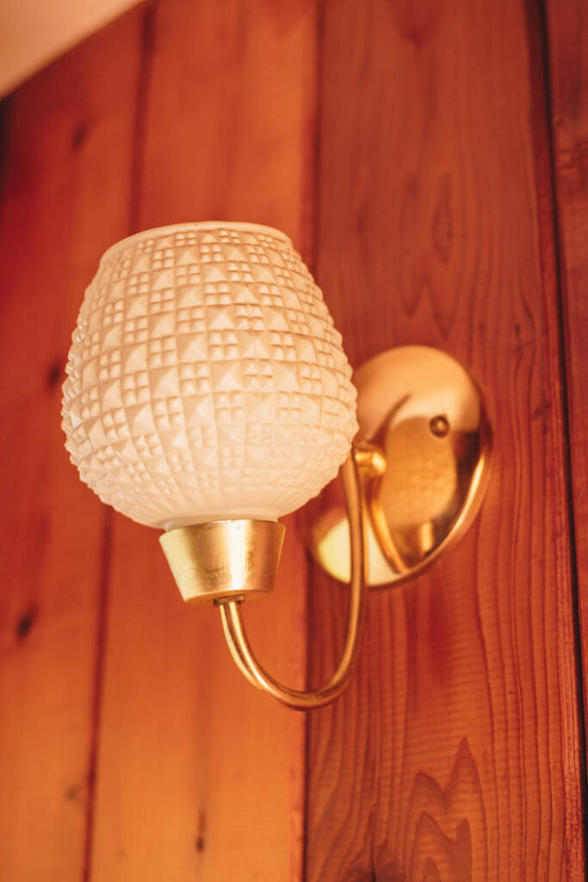
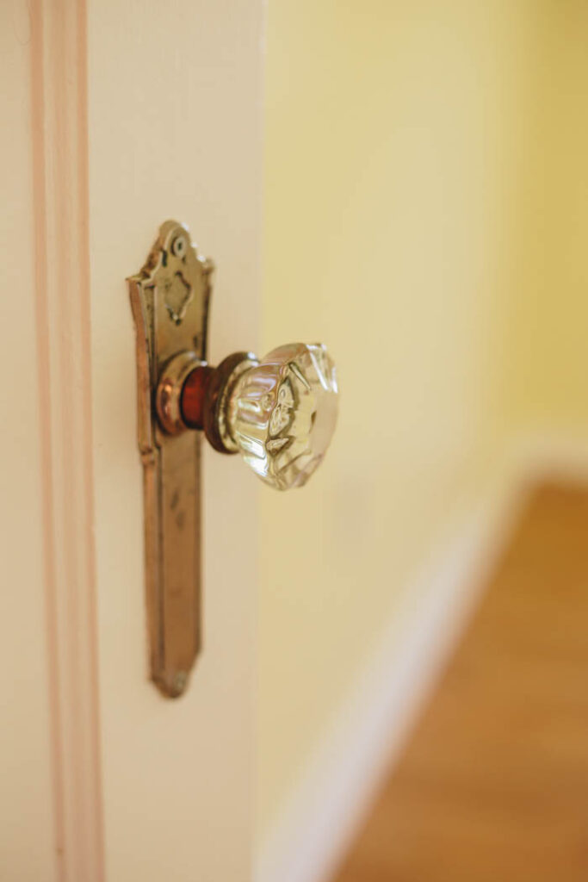
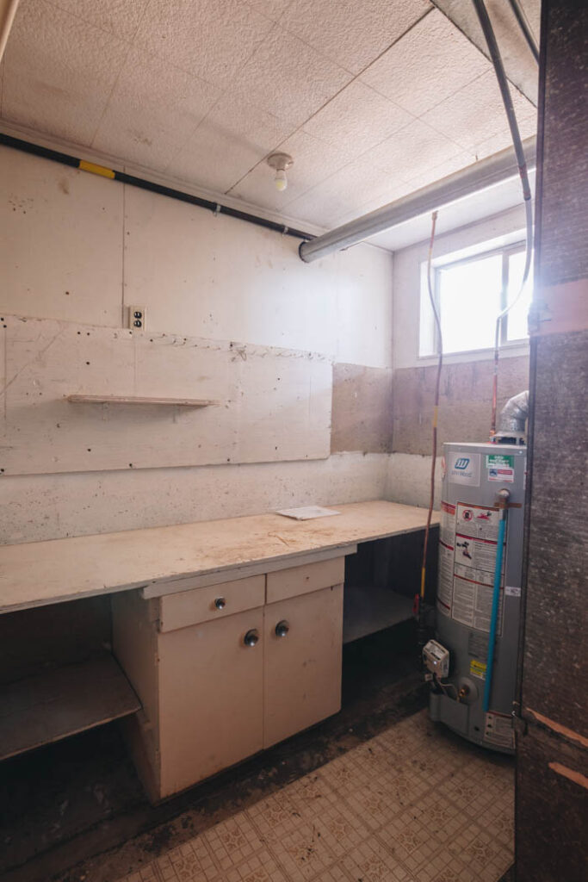
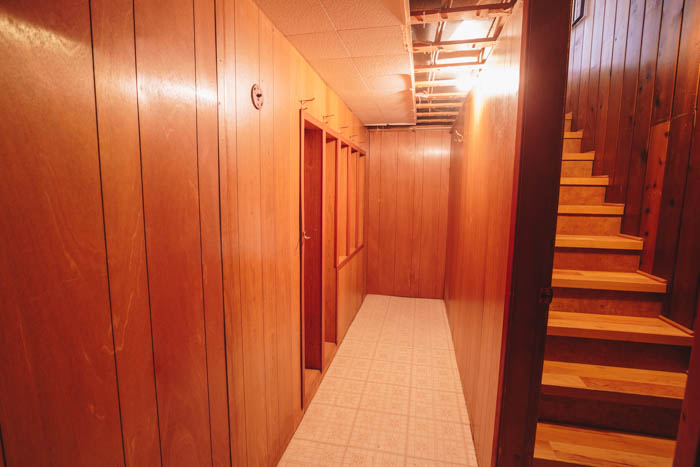
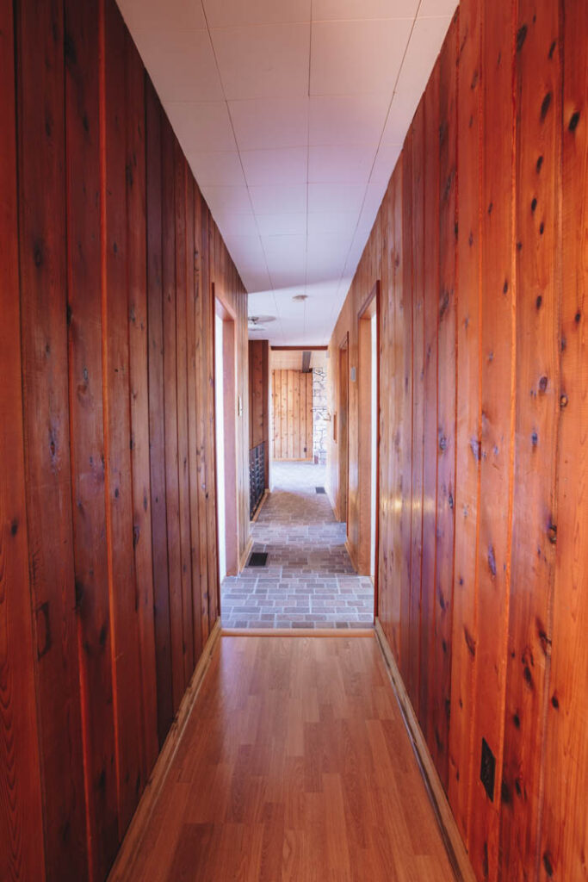
Suite Kitchen – Basement
When we finally got access to the basement (had to get rid of a renter) we needed to do a deep clean. When I say deep, we mean DEEP! The space had a lot of grime and dirt built up from being rented to the same individual for almost 30 years! The kitchen will eventually be removed but for now we will use the area for extra storage.
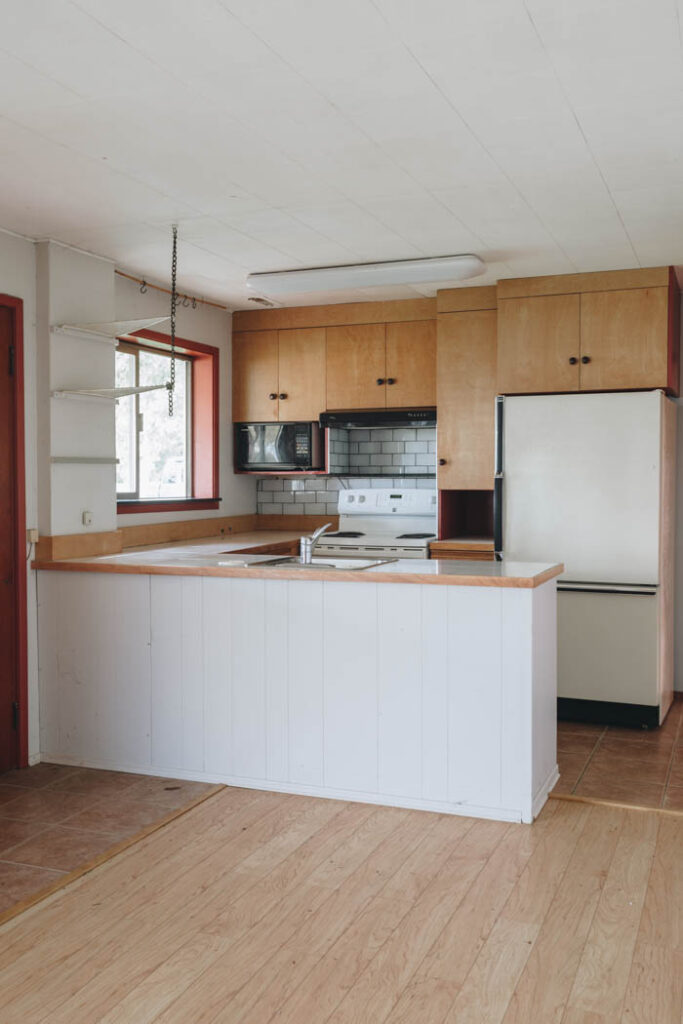
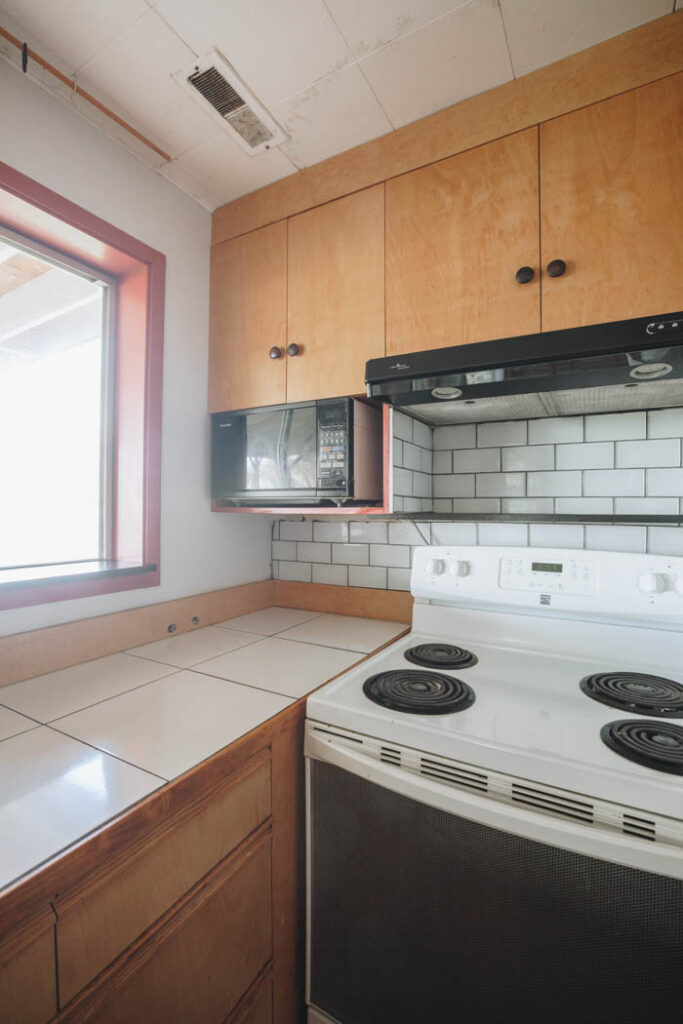
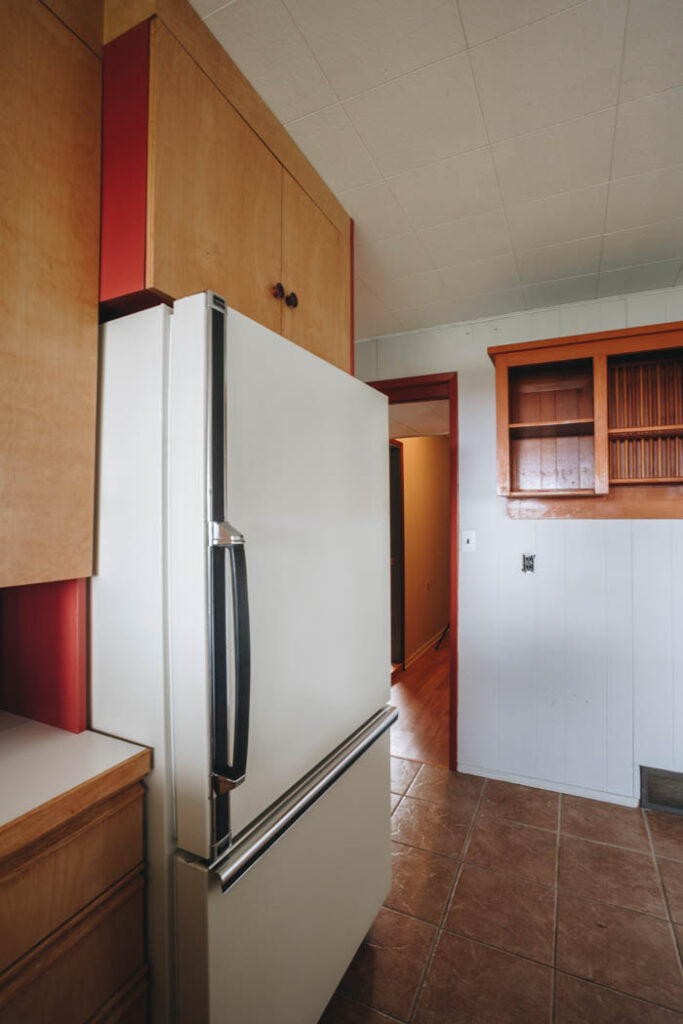
Suite Living Room – Basement
The living room had a gas fireplace insert and will likely be where our TV is installed. The room is a good size and had lots of potential for renovations down the road.
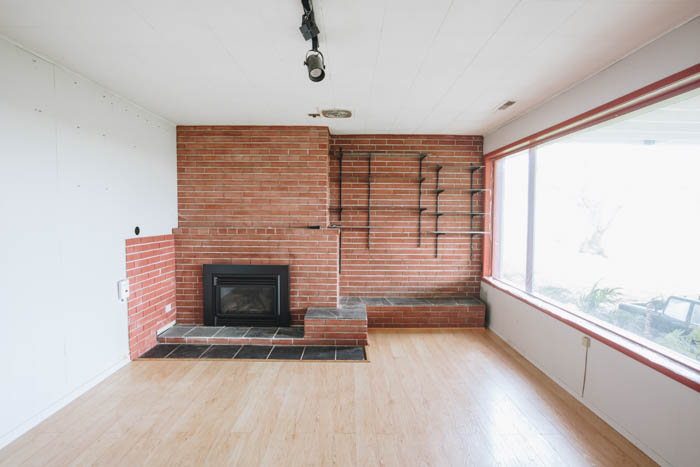
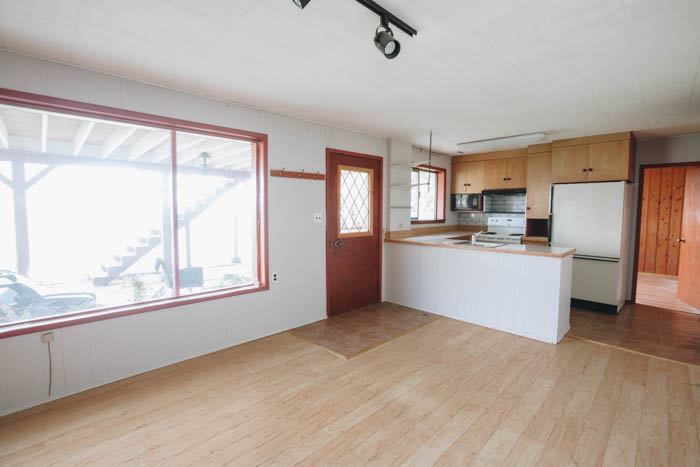
Bedrooms – Basement
The bedrooms downstairs are similar to the size of the upstairs just in rougher shape. These will likely be fully torn down to the studs and renovated to clean them up. They are a mix of cedar wall planks and drywall.
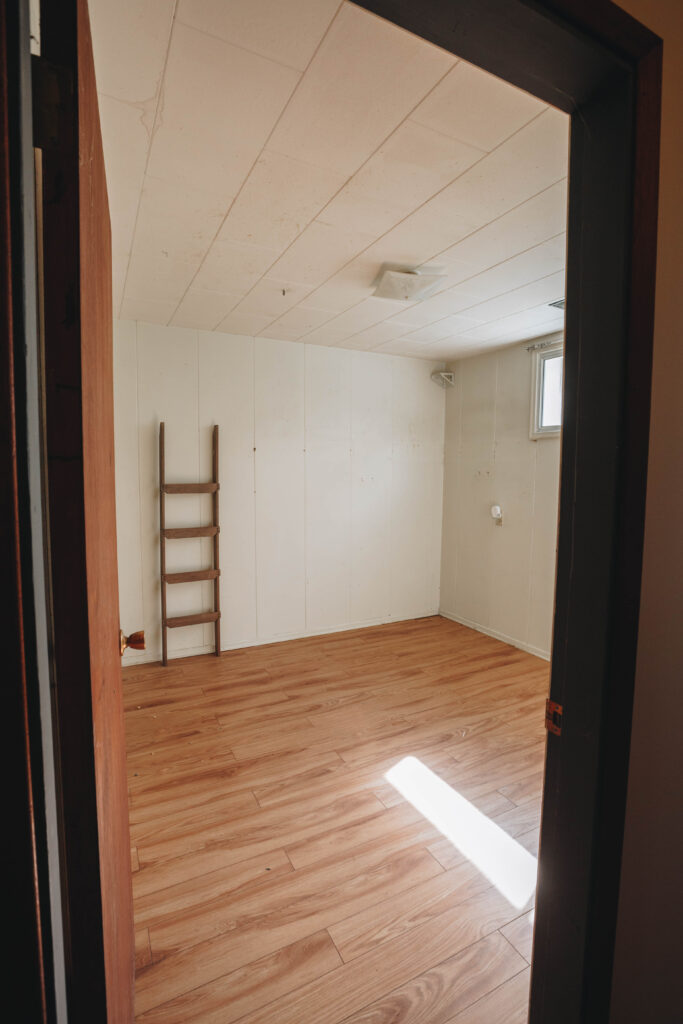
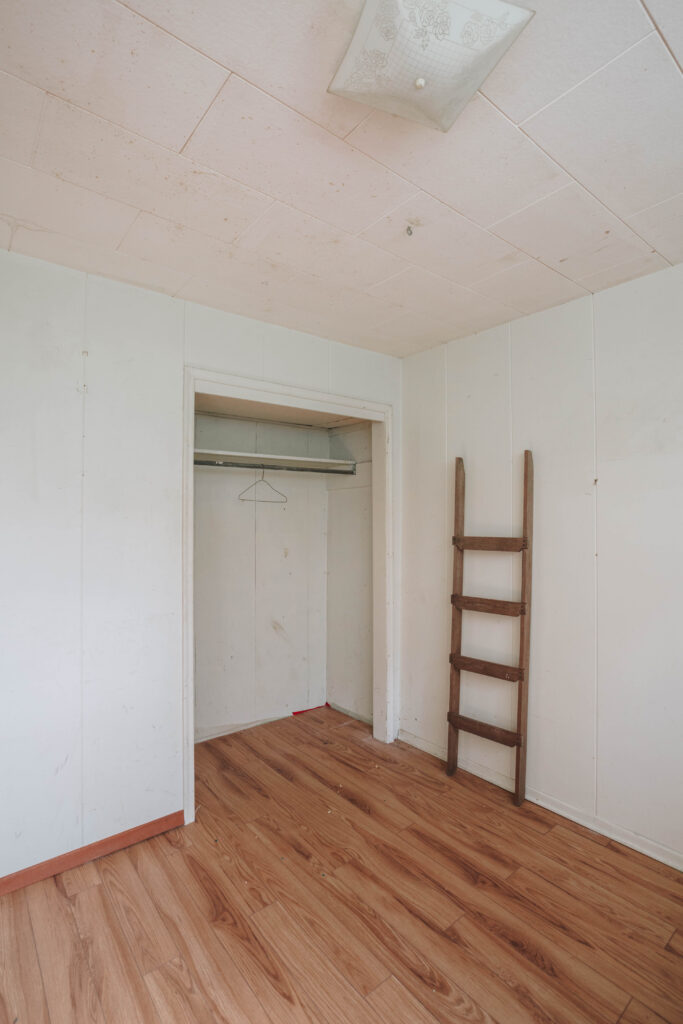
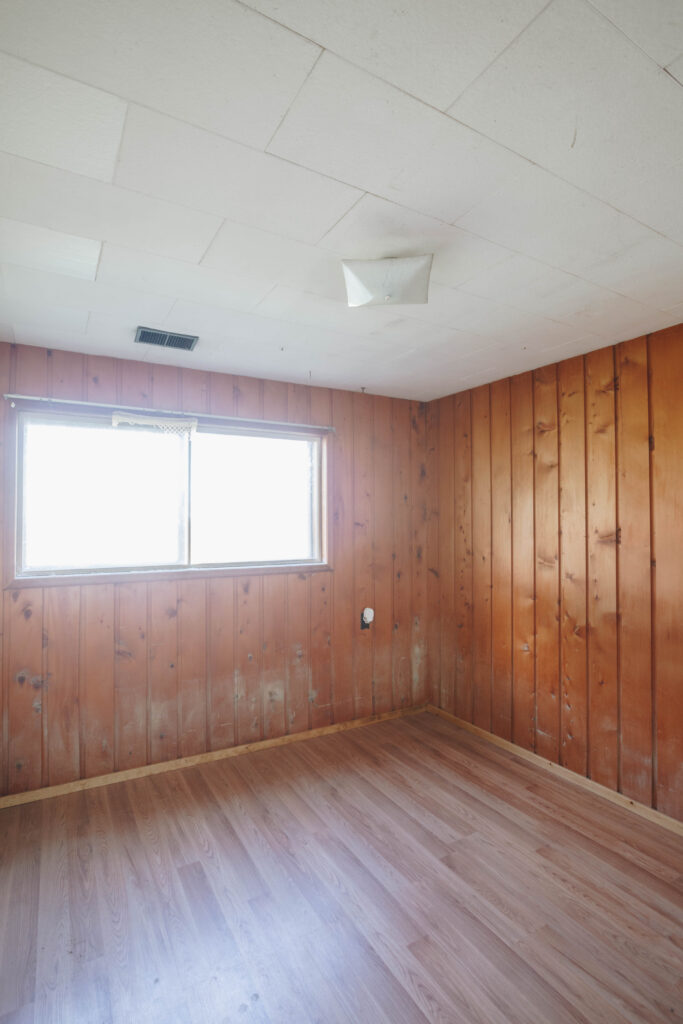
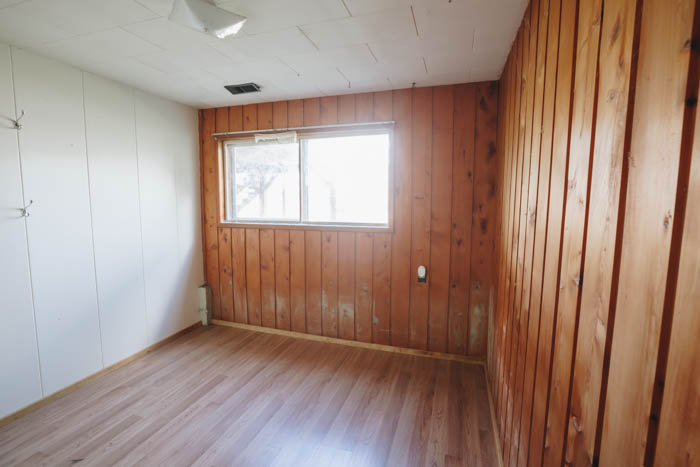
Bathroom – Basement
The basement has a small bathroom. The curbless shower will work for now but the space will eventually be fully demolished and rebuilt in the future. Likely utilizing some of the space in the hallway to expand the room.
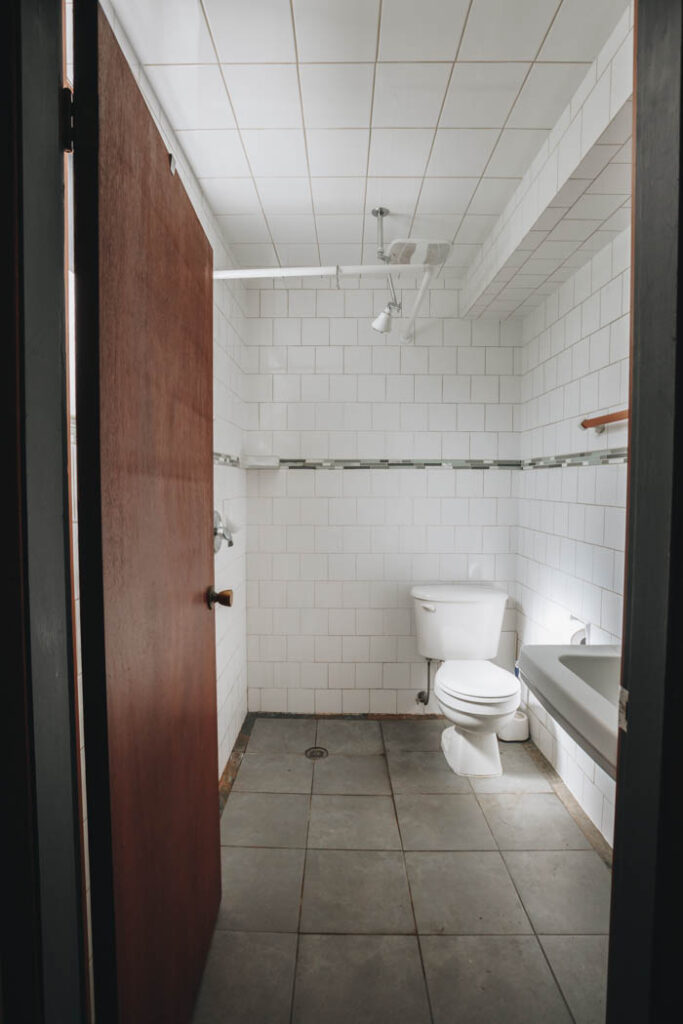
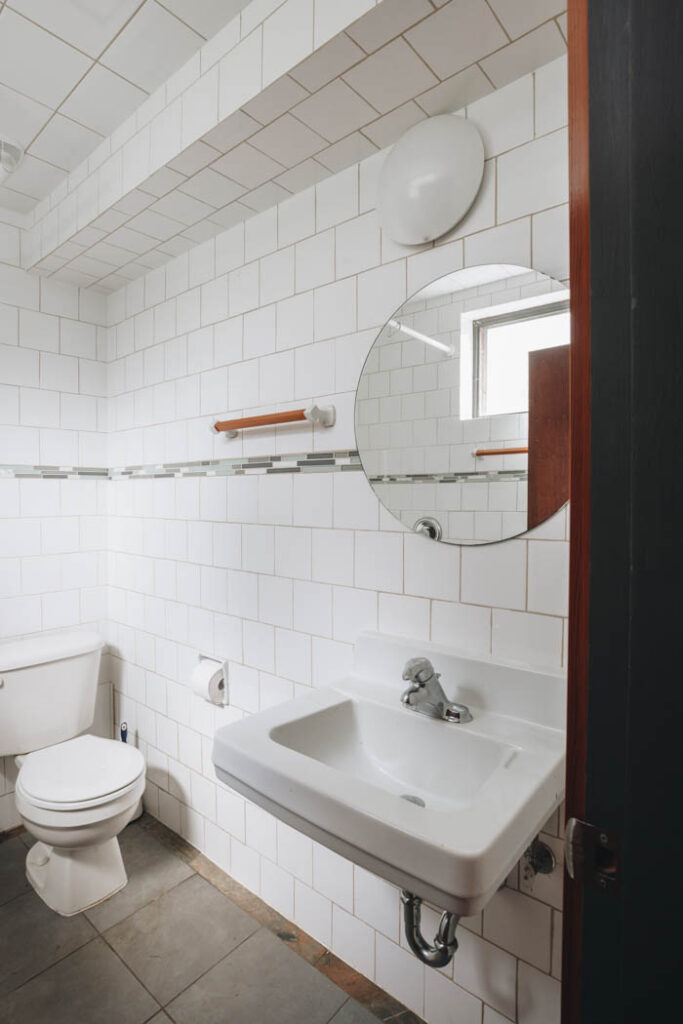
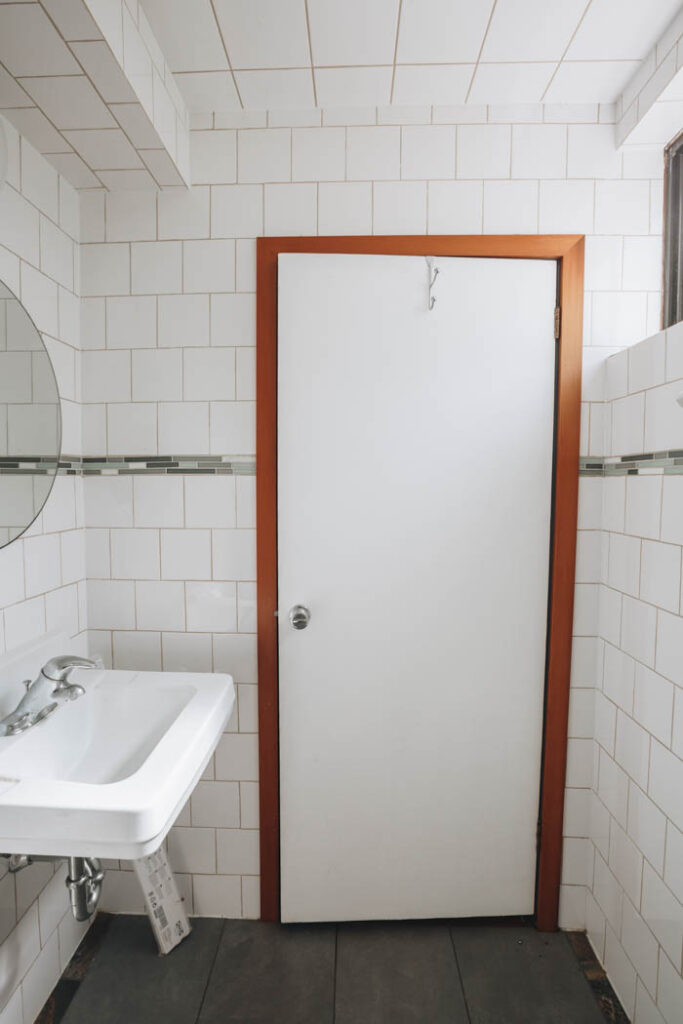
Storage Area/Work Shop
The storage/work shop area was a huge win in this house. I will let us set up a work area fairly quick and get all our tools our of storage. It is a decent size for in town (~320 sq ft) but significantly smaller than our old work shop (~1200 sq ft) so we will need to do some organizing!
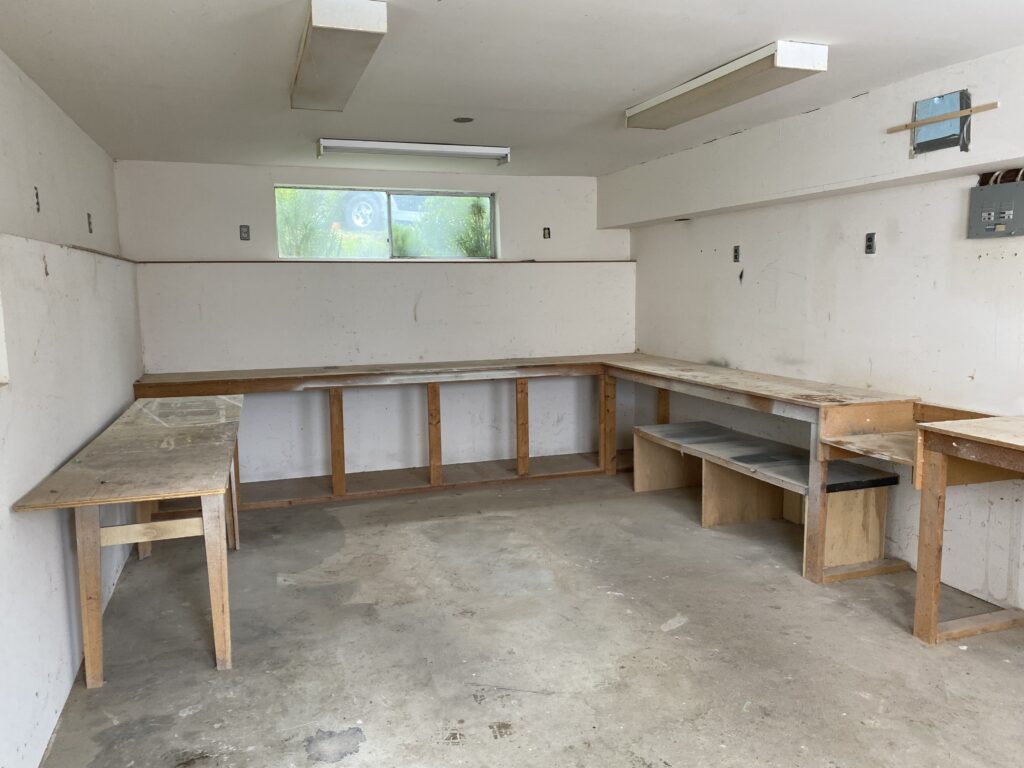
Exterior
The exterior of the house needs a little TLC. The house has a unique siding design that will definitely change in the future. However, it will need to stick around for a bit as we plan to change some door openings, upgrade windows, and change electrical service first.
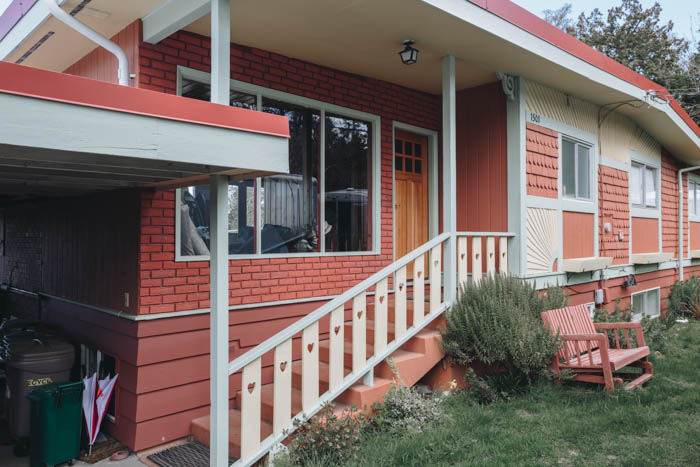
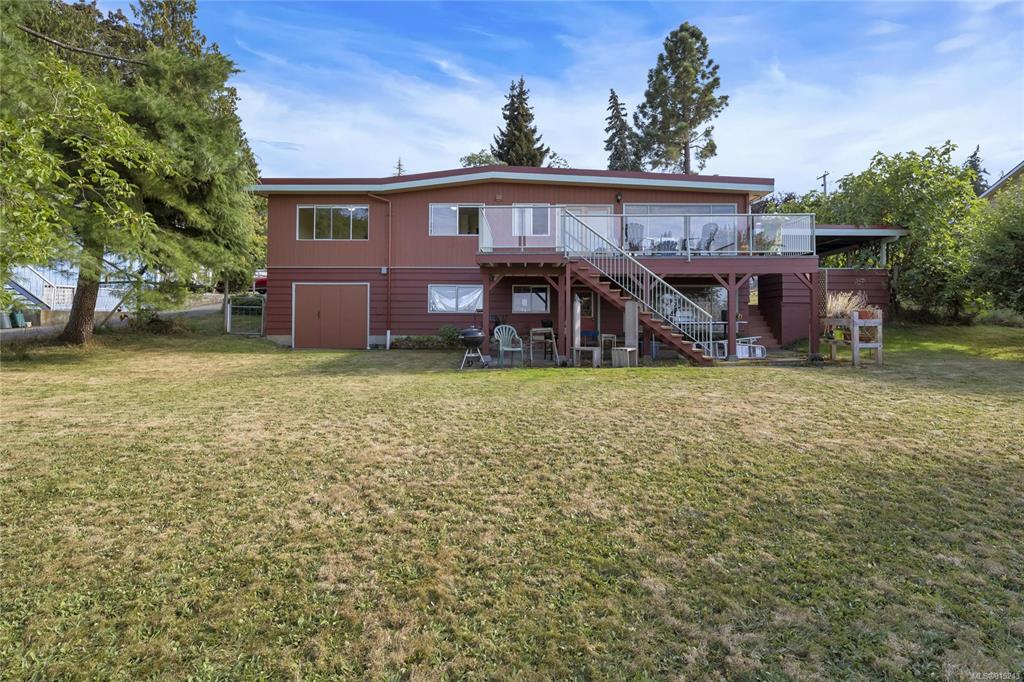
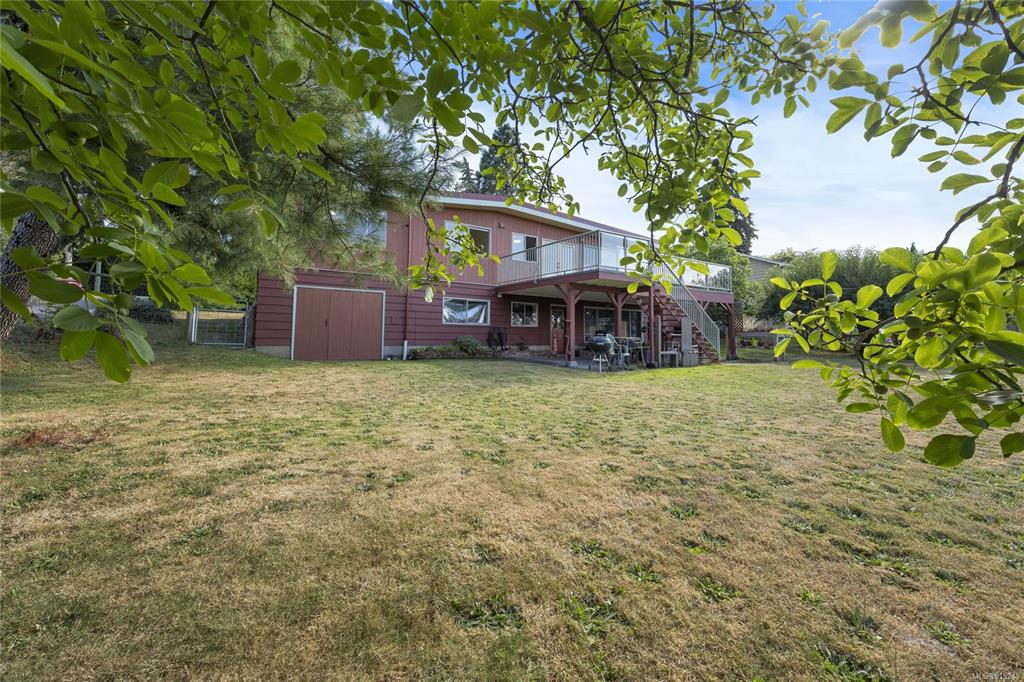
Plans
We really see a lot potential in this home. It has great bones and layout that we believe we can transform into our forever home!
A couple of items that will need to be addressed early on include a new furnace (the current one is from the early 90/ late 80s). The electrical service running into the house is 100amp, so likely that will need to be upgrade to 200 amp. Also, the electrical panel is in a wall that we want to remove to open up the basement so that will need to be relocated as well.
The windows appear to be original to the 1963 build and are aluminum frame and single pane. They are drafty and definitely need to be replaced sooner than later.
A couple of walls need to be removed so we can open up the space. This will require some planning and possible engineering so room renovations will have to wait for now.
Video Tour
Make sure to check out the video of the house before we moved in all our furniture! And let us know what you think of the home we bought! We’d love to hear!

