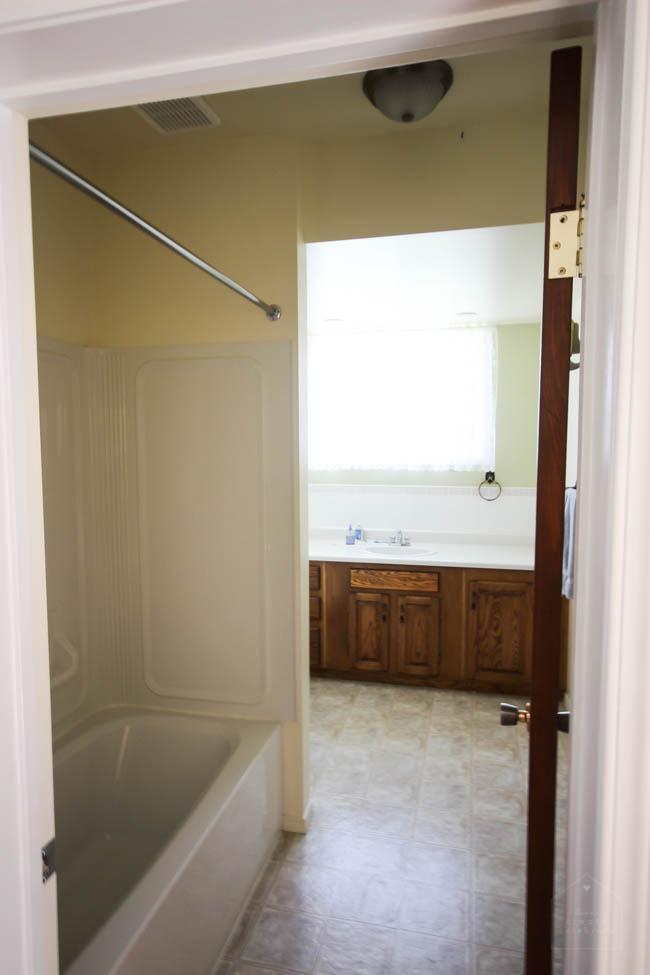
Bathrooms are important. House sales can depend on them. A mother’s stress level can depend on whether or not she has a nice bath to escape to! lol. Our current bathroom is not saying any of the right things to me. When we moved in, this was the first room I wanted to renovate, but budgets and timelines didn’t allow for it until now. NOW! Can you believe that?? The day is almost here to finally make this bathroom layout work for us! But deciding how to make this space functional was a huge challenge….
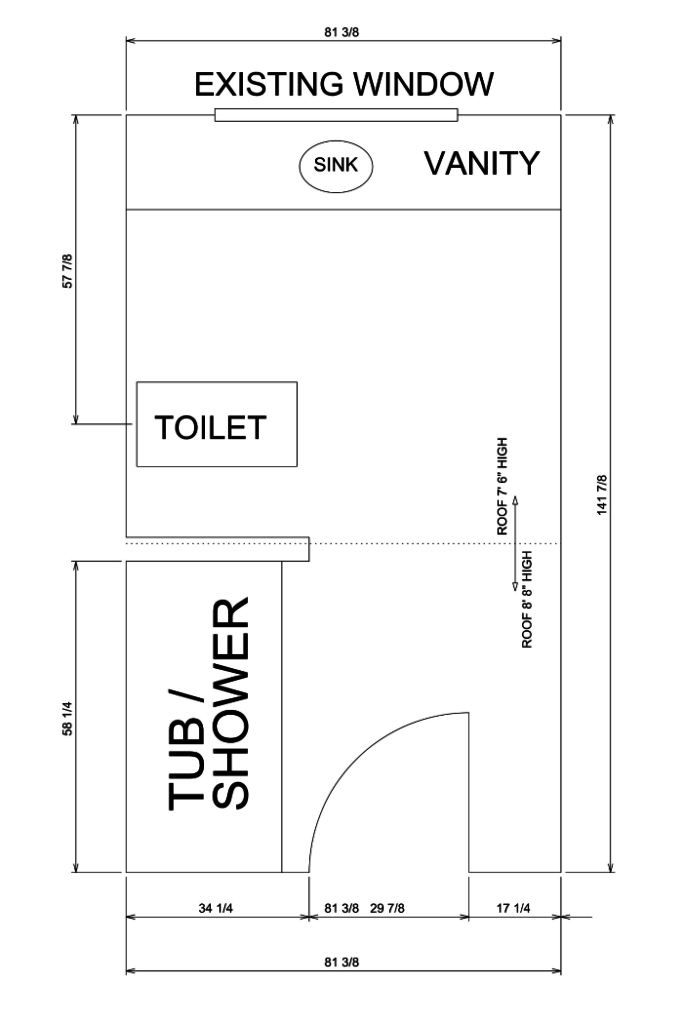
Here’s a visual of the current bathroom layout. This bathroom has always felt like it has a ton of wasted space. I didn’t know how to make our rectangular bathroom more functional, but I knew there had to be a better design.
Here’s a quick tour of the existing bathroom layout:
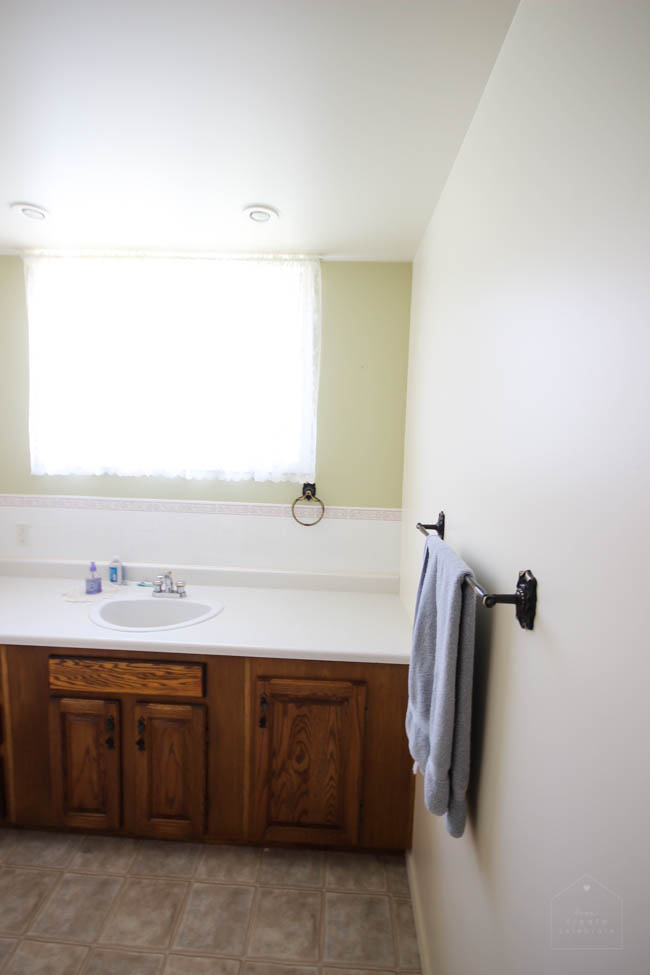
A large vanity across the back wall (and if I’m totally honest, I’m really going to miss the huge amount of counter space!).
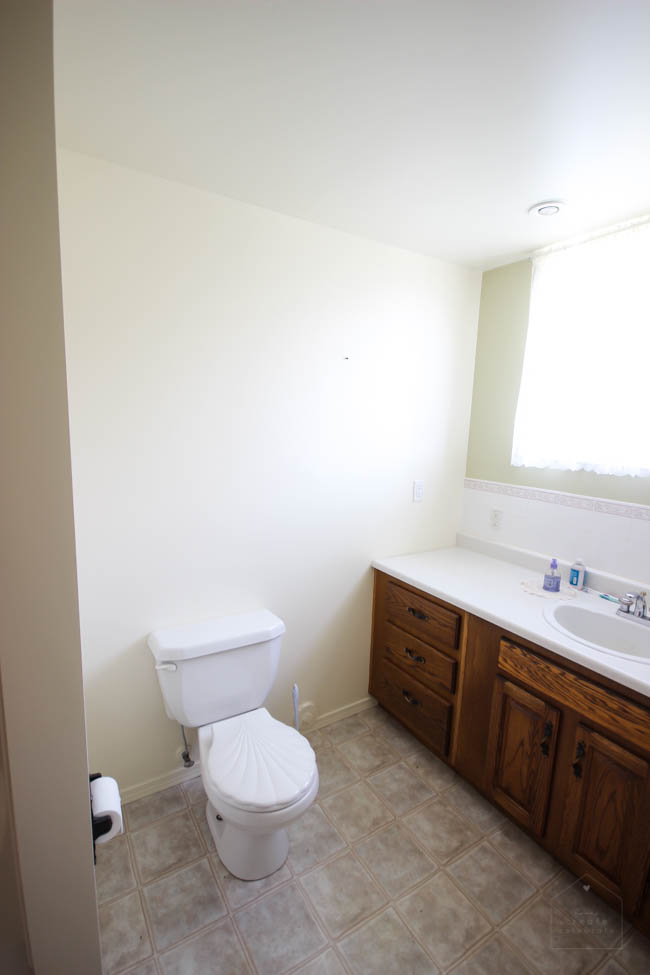
An outdated seashell toilet… with tons of space around it.
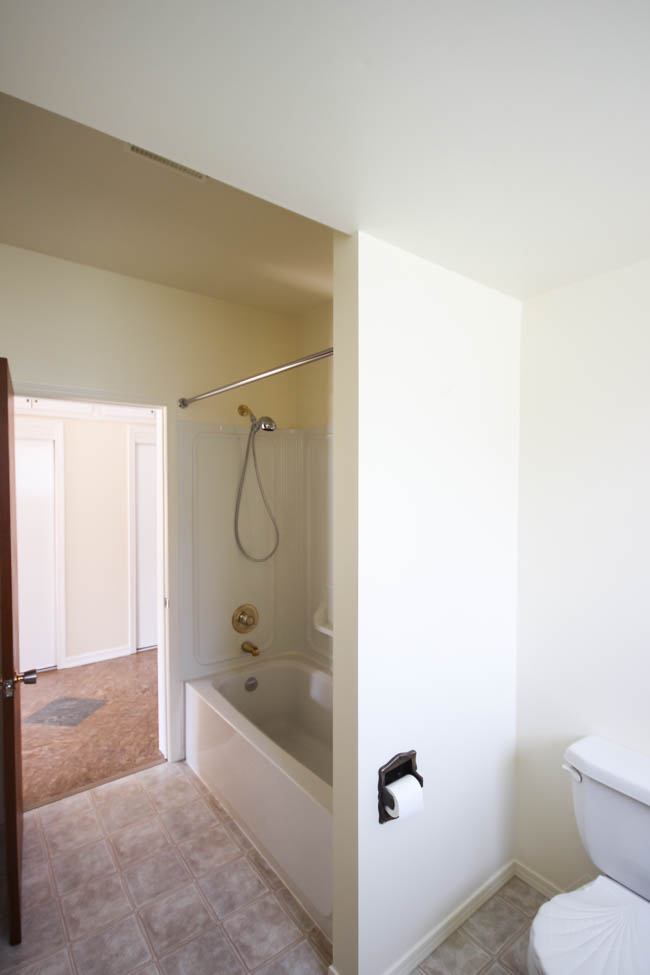
And an enclosed tub/shower combo along the wall. Complete with vintage faucets!
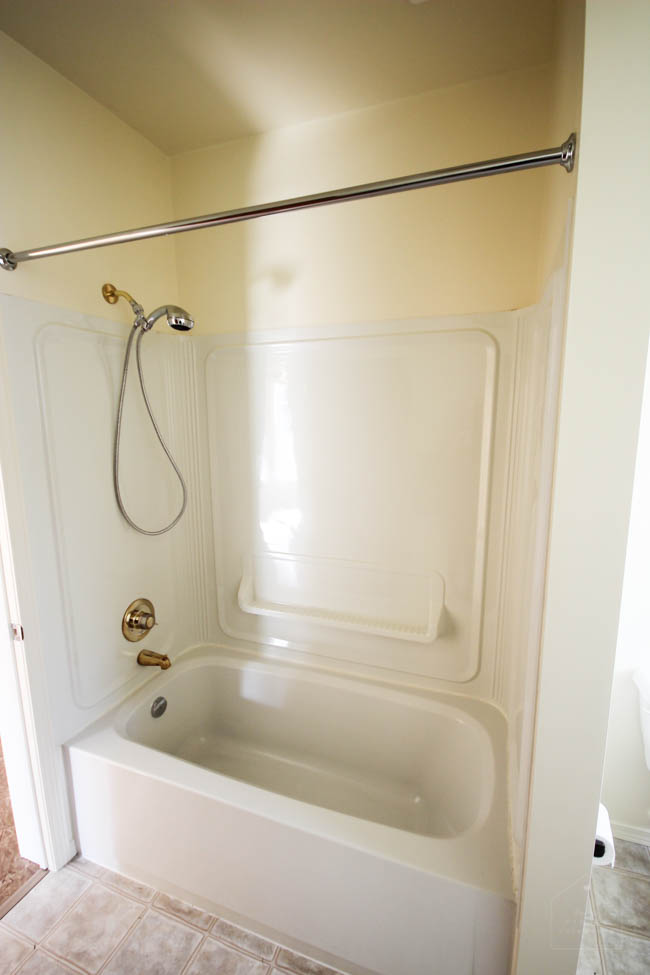
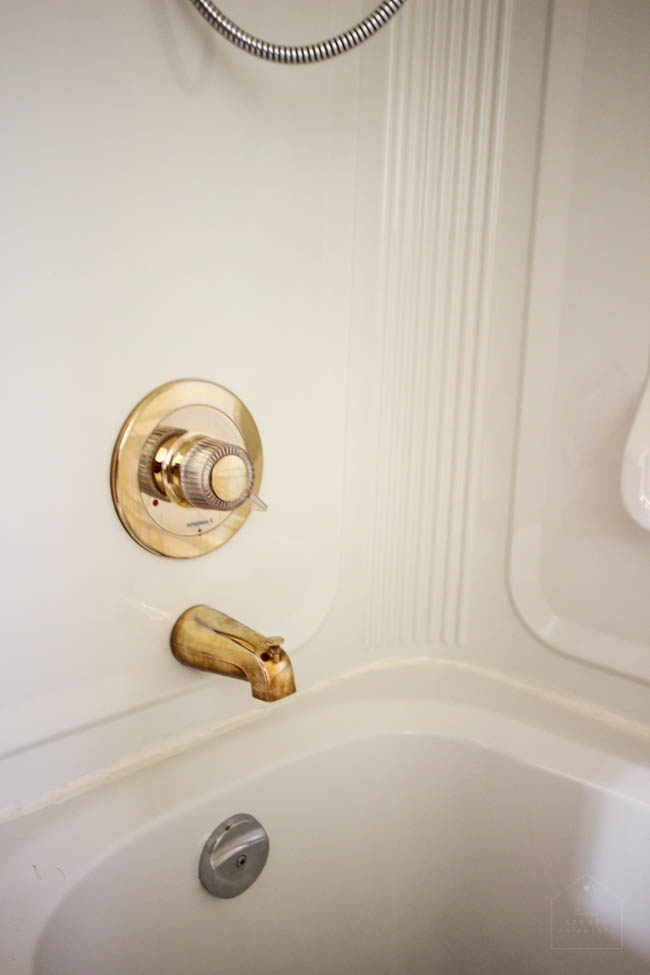
Then the wall behind the door is a totally blank wall of untapped potential.
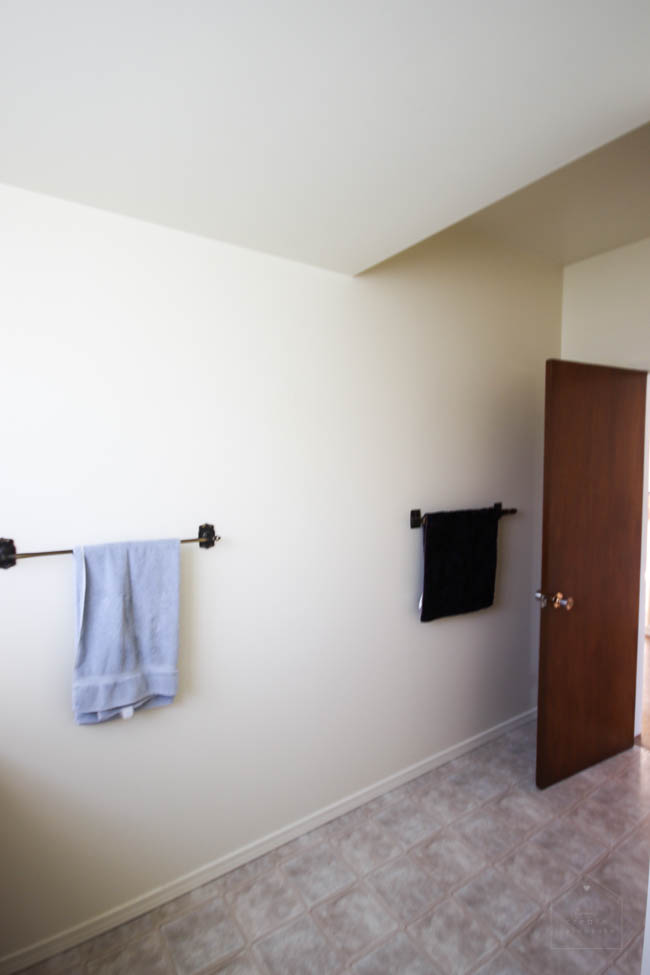
So where do we go from here? My husband and I started by listing each of our “must haves” when it comes to the bathroom layout.
Me:
- A freestanding tub – I just love the look of a freestanding tub. I haven’t had a bath since we moved to Green Acres and I miss our old tub so much! Plus we definitely needed a bathtub of some kind in the space because this tub is only one in the house and we have three children!
Him:
- A shower – Russel always thought this was important because this bathroom is our main guest bathroom. We debated putting a shower over a freestanding tub, but in the end, Russel’s practical side believed it would be too hard to keep clean, so we gave up that idea. Separate bath and shower it is!
Both of us:
- Storage! Even though our new home is bigger than our old one, it has waaaay less storage. Finding space for linens and towels has been a struggle since day one.
And after squeezing all of that in, we also needed to add a vanity and toilet! We picked out a shower, bathtub, and toilet that we wanted and started to play around with the layout of the space. We knew that the vanity and storage units could be changed depending on our final bathroom layout so we weren’t strict about their sizes.
The dotted line across the center represents where the current ceiling height changes. Which is important because I want to keep the height where I can, but we didn’t want a piece (such as our shower unit) to be half under the low ceiling and half under the high side.
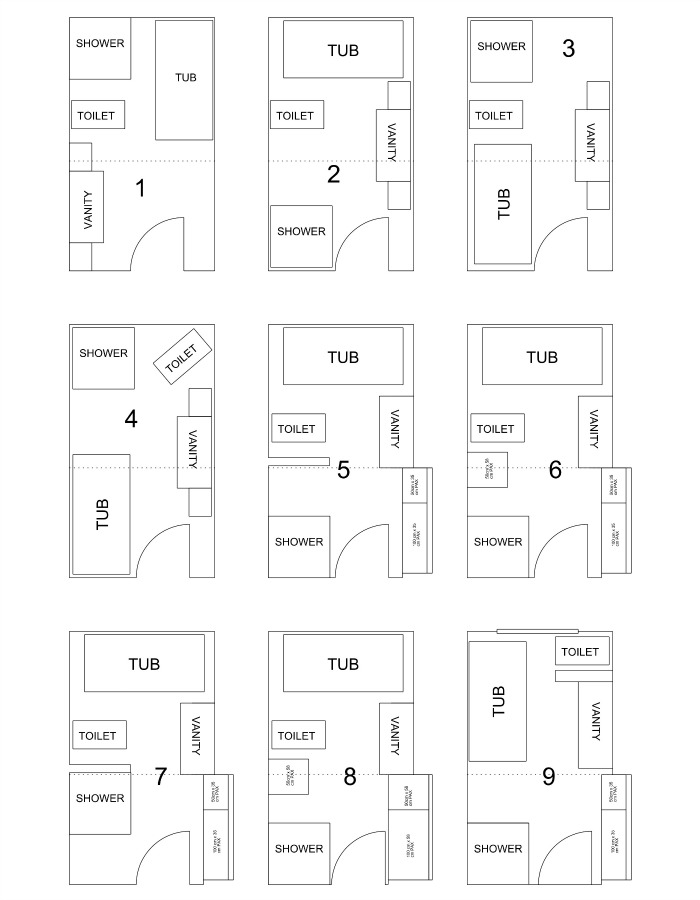
It took us about six weeks and a LOT of humming and hawing to come up with a layout that we were both happy with.
We essentially worked from layout 1 to layout 9, coming up with a reason to ixnay each different bathroom layout along the way . Such as:
- Did we want to deal with moving a window? In the future, when we build an addition, we may lose that window… did we want to deal with that now? We decided to hold off.
- How crowded was too crowded? Layout 1 makes me claustrophobic. I hated the idea of sitting on a stool to bathe my kids, and having a toilet seat beside my face, or not having enough space for a stool for them to climb in and out of the tub. We also needed space to enter the shower, and space for people to do their business in private…. preferably not right next to the door!
- What kind of vanity did we need? Did it need to be big? Did it need to have two sinks? Did we need storage in there? We decided small with one sink was fine, since no one brushes their teeth or does their hair in this space (except guests).
- How much storage did we need? What did we want to use for storage? We love the Pax wardrobes (and all IKEA storage in general), and it’s always affordable, so we were drawn to that immediately. We decided to maximize storage however possible (i.e. floor to ceiling!).
- Could we expand the bathroom at all? One side has kitchen cupboards, the front has a hallway, and the right side has a utility room. If we could expand anywhere, it would be the utility room, but we could only move a few inches (max!) or we would have issues with neighbouring doors. We decided to take those few inches and try to maximize storage! It was the only way to get all of the bathroom fixtures we wanted!
- Was it gonna look pretty? Always my biggest concern.
We had rested on layout number 9, but in looking at code (i.e. spacing for fixtures), we can’t really do that layout… so we’re revisiting the other ones, and also looking into whether or not we can expand the bathroom a bit more (hopefully along the entire wall?). Which layout do you like?
WHAT ARE WE MISSING???
This layout isn’t set in stone yet! Tell us your thoughts – are we missing anything? What do you think of the designs??
Once again we will be sharing a TON of our real-time renovations on Instagram – come follow along! It will be another month before the renovation posts start hitting the blog!


Stephen
Tuesday 2nd of October 2018
Sounds like a great plan. I love freestanding tubs!
Nicole Q-Schmitz
Thursday 13th of September 2018
(And to add!) You can totally put narrow cabinets or shelves along the entire right wall, without having to go into the next room!
Nicole Q-Schmitz
Thursday 13th of September 2018
Lindi! How often will your guests be showering here?! I say, suck it up and do the shower over the bathtub (you can get those ring shower rods and curtains that go all the way across). I vote for layout 5, but put the vanity on the first wall on the left to maximize storage (similar to layout 1).
Audrey
Tuesday 11th of September 2018
How often will the guest use the tub?
Lindivs
Wednesday 12th of September 2018
We can’t remove the tub because it’s the only one in the house! The kids need it and so do I! Lol. It will be the guest nighttime bathroom :)
Linda
Monday 10th of September 2018
The privacy wall and the tub are WAY too close together, it will not meet code or be comfortable to use that area. You need to try to keep a 30" passage.
Lindivs
Monday 10th of September 2018
Yes! We were looking into code spacing and realized that layout nine would never work unless we could push the wall out and make more space! Any layout suggestions??