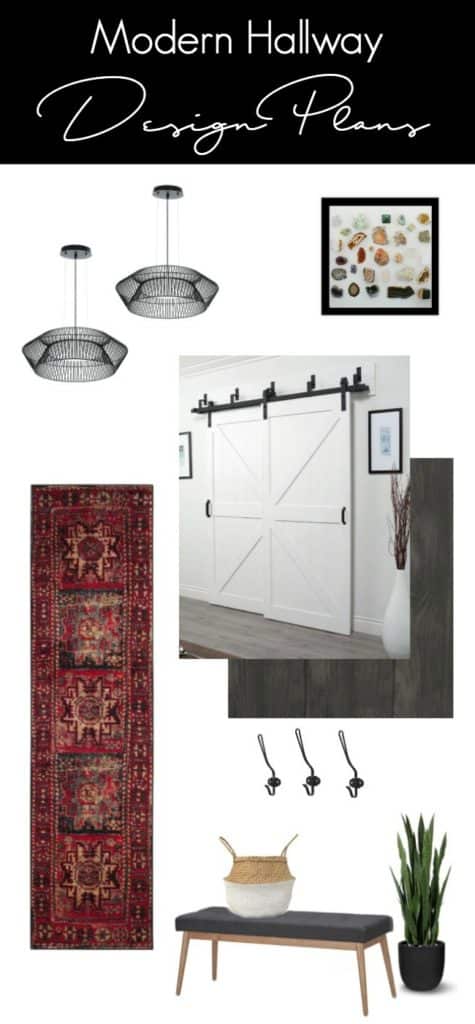
We’re at it again! We’ve started another renovation. Just a couple of weeks ago I revealed out Master Closet Design Plans, and we are currently knee-deep in fixing up that space! But that won’t stop us from digging into two projects at once, lol. Hallways are the spaces that we tackle last aren’t they? I’ve honestly never designed a hallway before! It didn’t seem like an important space. But I’ve since realized the visual impact that a hallway can have and the way that it can set the tone for the rest of the home. Here’s how I came to our current hallway design plans.
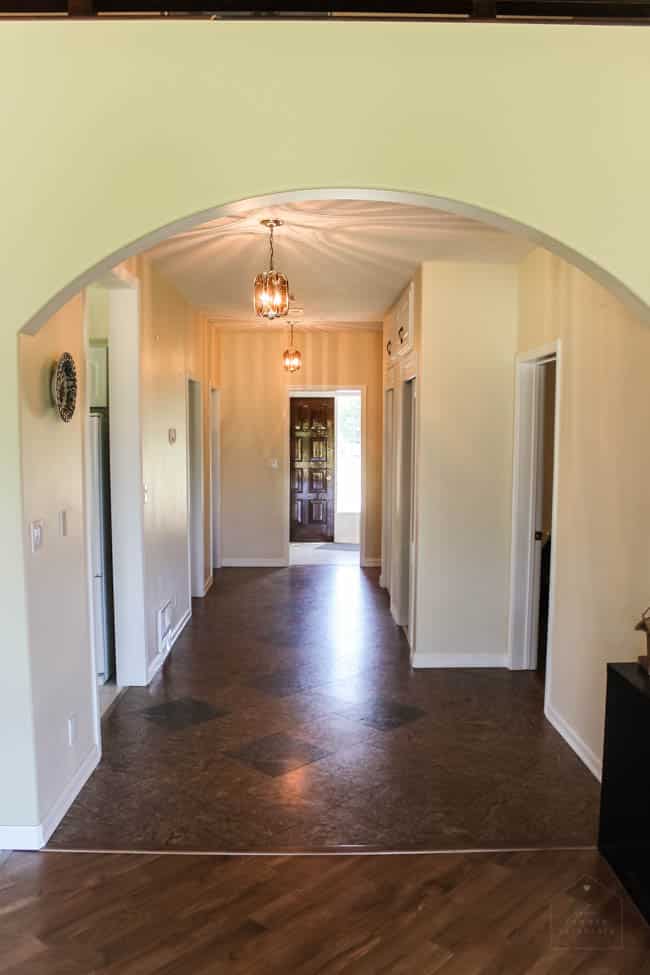
*This post may contain affiliate links. When you buy a product through one of my links, I get a commission at no cost to you! Thanks for supporting my blog so I can continue to bring you posts like these. For more information, see the disclosure page.*
Let me just remind you what we’re working with. This was the hallway at Green Acres before we moved in. It’s a beautiful wide space that has a lot of potential! And did you notice the arch leading into the hallway from this side? That architectural feature adds so much character.
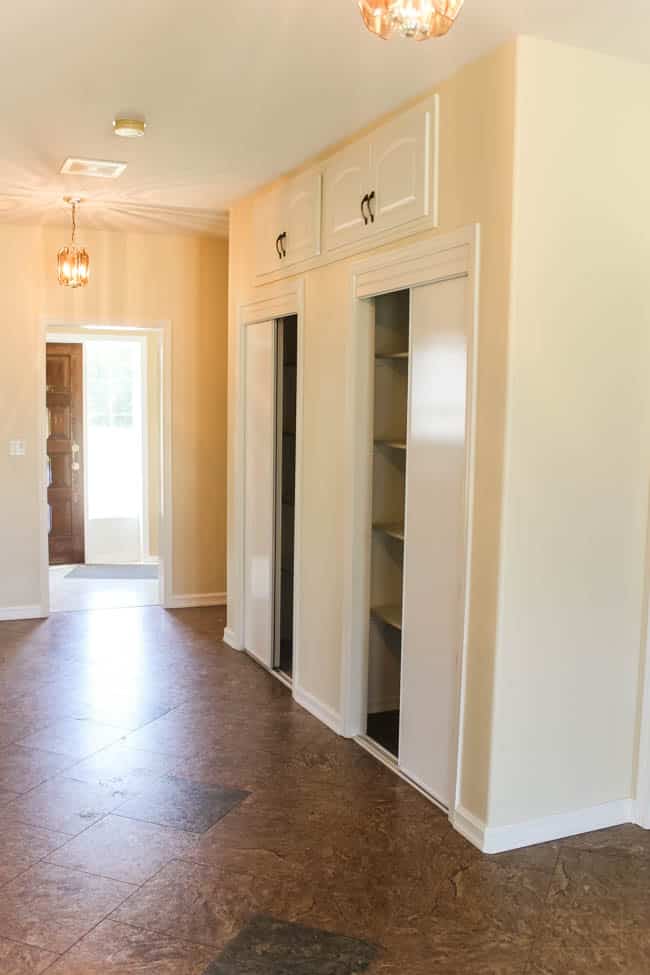
A few of our initial hallway design ideas:
- Change the flooring – lighten it up
- Add a long runner
- Paint the walls white
- Change the light fixtures to something more modern
- Add barn doors to replace the sliding pantry doors (which also means removing those upper cupboards – which aren’t that practical anyway)
- Add some new decor (i.e. bench, console table, artwork, planter, hooks, etc).
So where do we start?
With the ceiling of course! I love the look of the cage-like light fixtures right now. And we all know how much I love the contrast of black and white! I actually found a pair of lights for an amazing price at Homesense! Very similar to these ones or these ones.
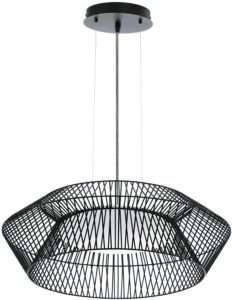
And this hallway needs a runner! The wide hallway is just screaming for something beautiful to draw our attention.
Here are a few options that I LOVED:
hallway rug 1 / hallway rug 2 / hallway rug 3

As for the pantry, we knew we needed to get rid of those sliding doors, but we really had to brainstorm a beautiful way to do it. The openings are not standard width, so we can’t just add doors. Did you know that you can get barn doors that cross in front of one another? And that are longer then the picture below? We are getting two barn doors that will sit on rails and cross behind one another from Renin, and I’m SO excited to install them!
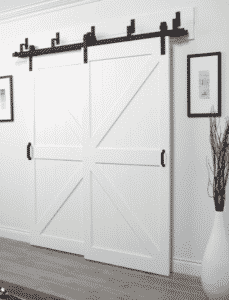
I’ll be sharing next week about our flooring situation too! (*hint* we are not removing the tile!). Stay tuned!
What do you think of our plans? Any suggestions?
If you want to see another renovation from Green Acres, find out what we did with this Living Room Renovation:
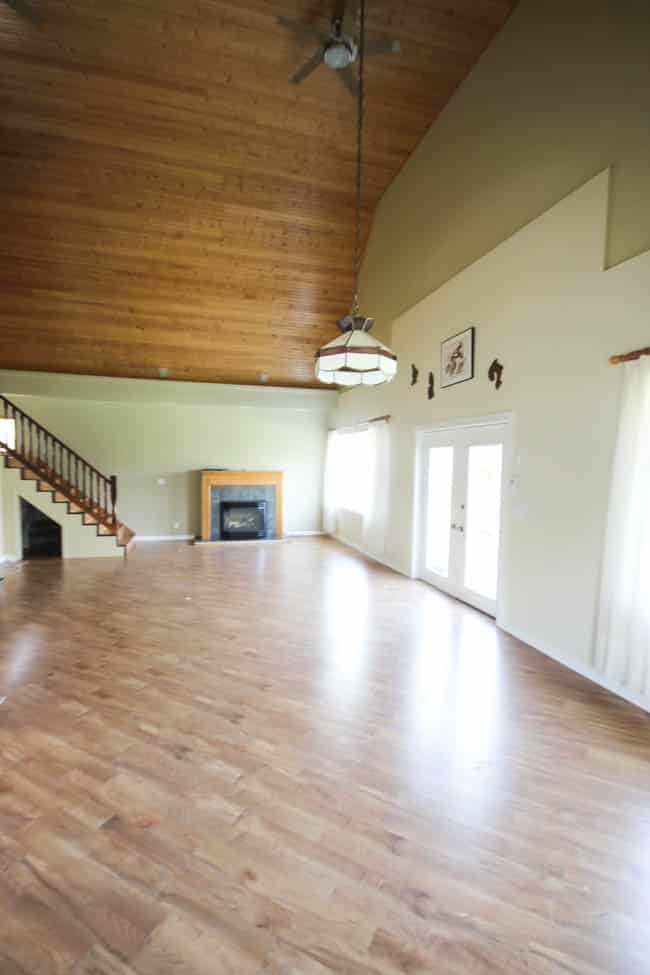


Channing
Thursday 12th of September 2019
What paint color did you use in the hallway? I love it.
Lindi
Friday 13th of September 2019
It was already on the walls - it was White Design by Para Paints :)