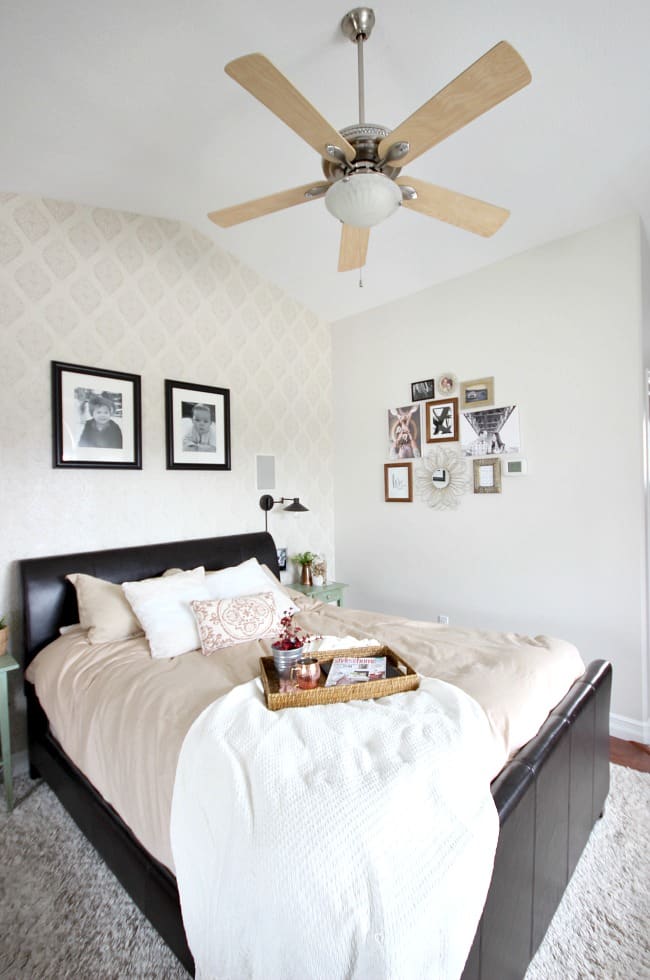
This picture shows my Master Bedroom at it’s most loved stage. It’s a photo from my Fall Home Tour this past fall. No matter what I did with this space, I just couldn’t get into the design. I *thought* I was choosing designs that I liked… but it turns out that I didn’t really know what I liked. I’m very happy that it’s time for the One Room Challenge again, because I’m finally going to turn this space into a sanctuary that I LOVE.
This will be my fourth time participating in the One Room Challenge! It’s a challenge that has us completely redesigning a space in our homes in just six weeks. That may sound like a long time, but it goes by veeeery quickly!
- Big Girl Bedroom Reveal
- Guest Bedroom Reveal
- Closet Reveal
I’m just going to turn away and cringe for a moment while you look at this next couple of photos….
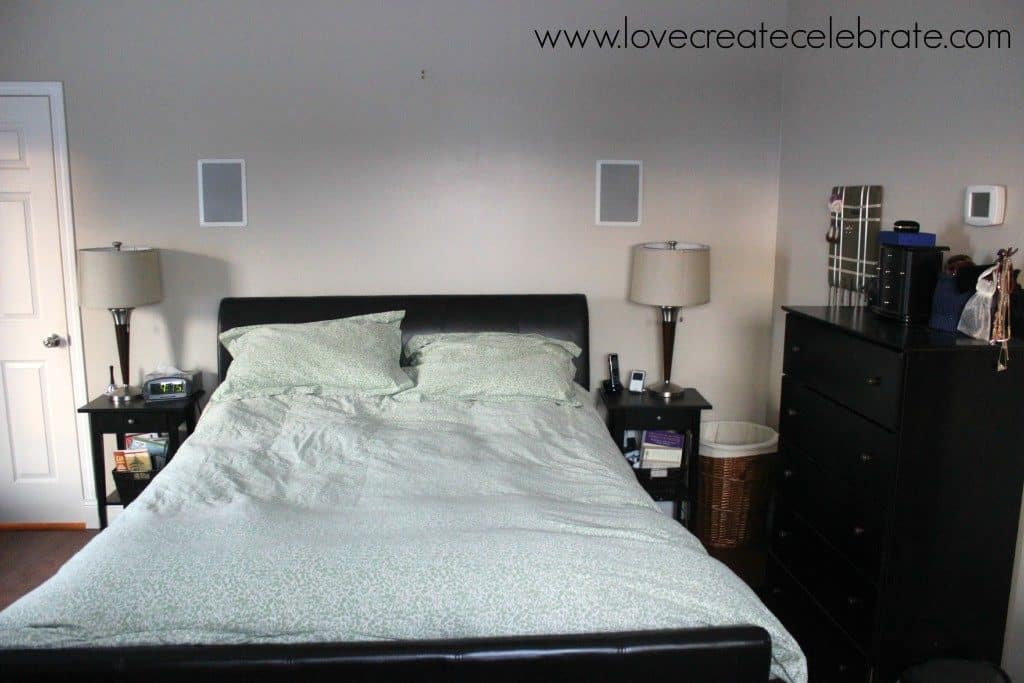
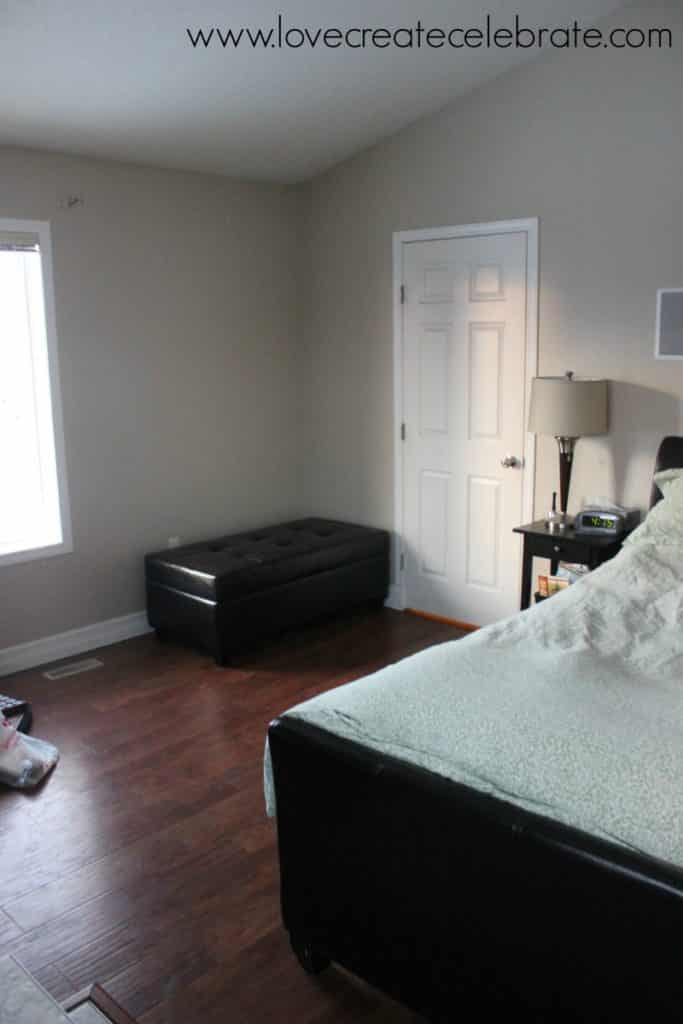
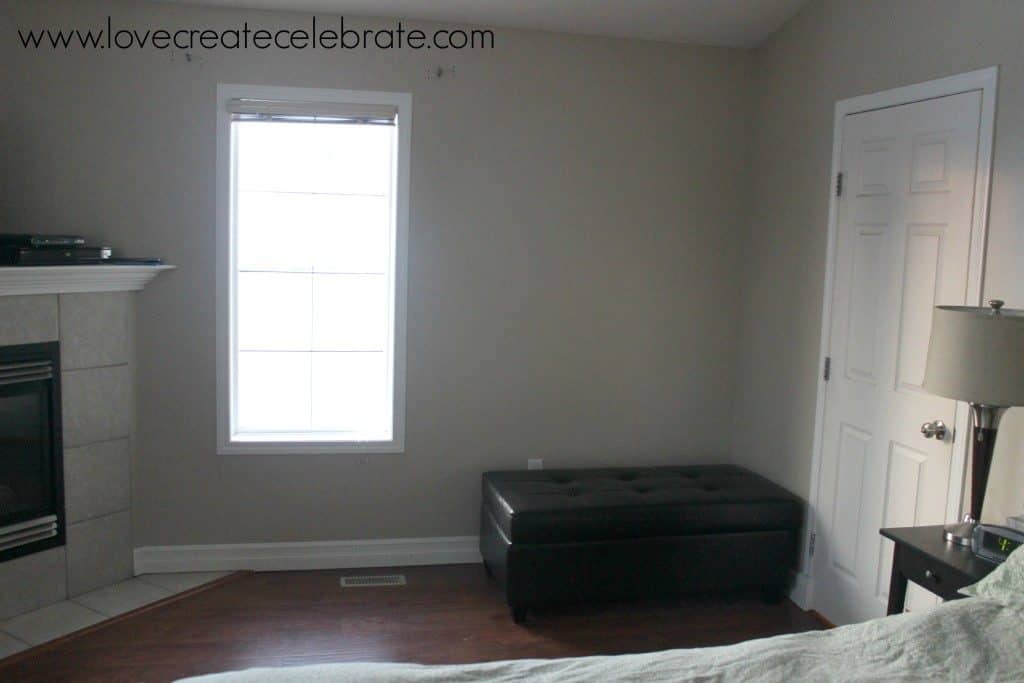
Done? Ugh. I can’t even. These photos where taken of our bedroom, filled with college furniture from right after we got married. They were put on my baby blog when I first started. Don’t even get my started on the horrible photos (SO happy I’ve upped those photography skills! lol).
This was one of the first rooms I did anything at all with after we moved into our home. Some changes I loved. Some I still hate.
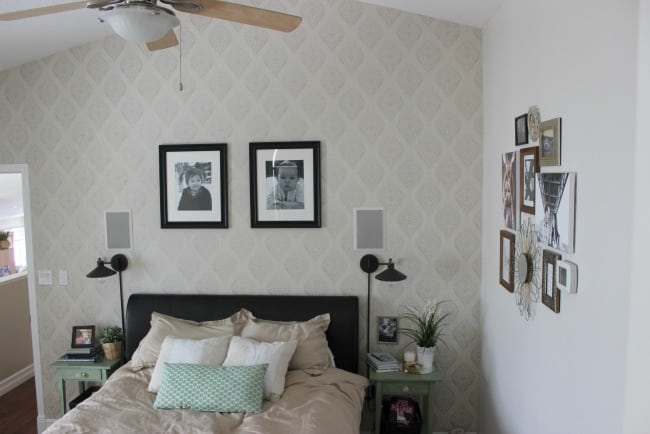
When I started, I didn’t have a cohesive look for my home. I didn’t have a style that I liked. You want to know how I found my style? Trial. Error. And Pinterest. It’s true! Trial and error helped me discover things I loved and hated, while Pinterest helped me dream!
If you don’t know your style, here’s my suggestion. Put together a “Dream Home” board on Pinterest, like I did here. Then search around and start pinning things that you love. Anything that catches your eye! Paint colours, furniture, decor, anything! If you’re like me, you’ll probably have a mish-mash of everything when you start pinning (vintage, modern, a touch of farmhouse…), but then you’ll start to see a pattern. When I saw all of the modern and industrial pins I was pinning, I knew that was a direction to take my home in. I finally started seeing some cohesion in my home.
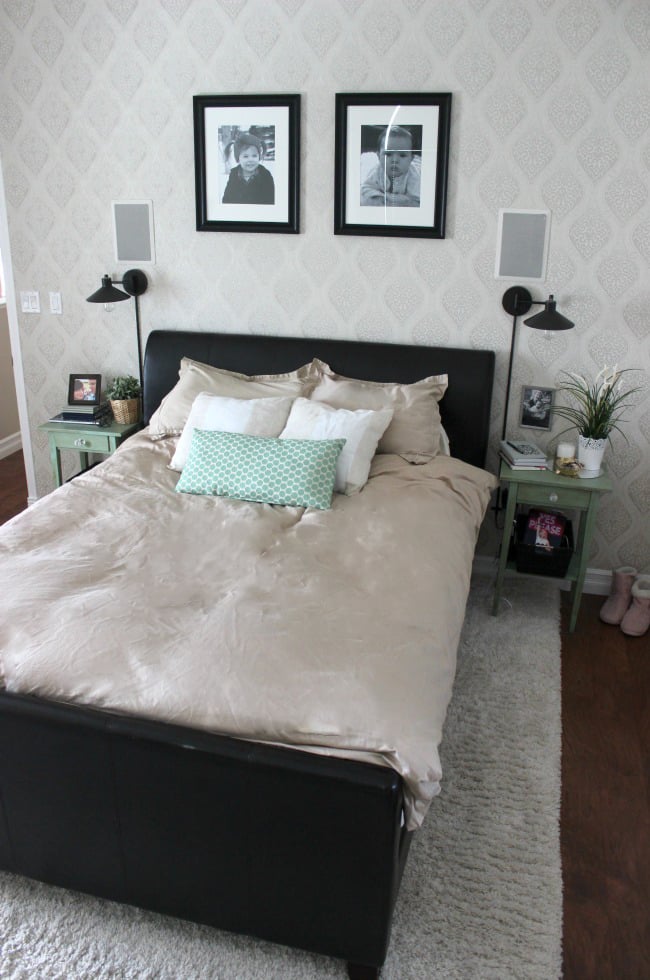
Here are some of the things I did that helped me discover what I liked and didn’t like. The first things we did were paint the walls and lighter colour and add wallpaper to the feature wall. I LOVED the lighter colour in the room and I really loved the difference that wallpaper made in the space! Lighter paint – check! Wallpaper – check! Although it’ll be a new wallpaper (stay tuned!). I still like that pattern I chose before, but it doesn’t fit with my style any more – so it’s gotta go!
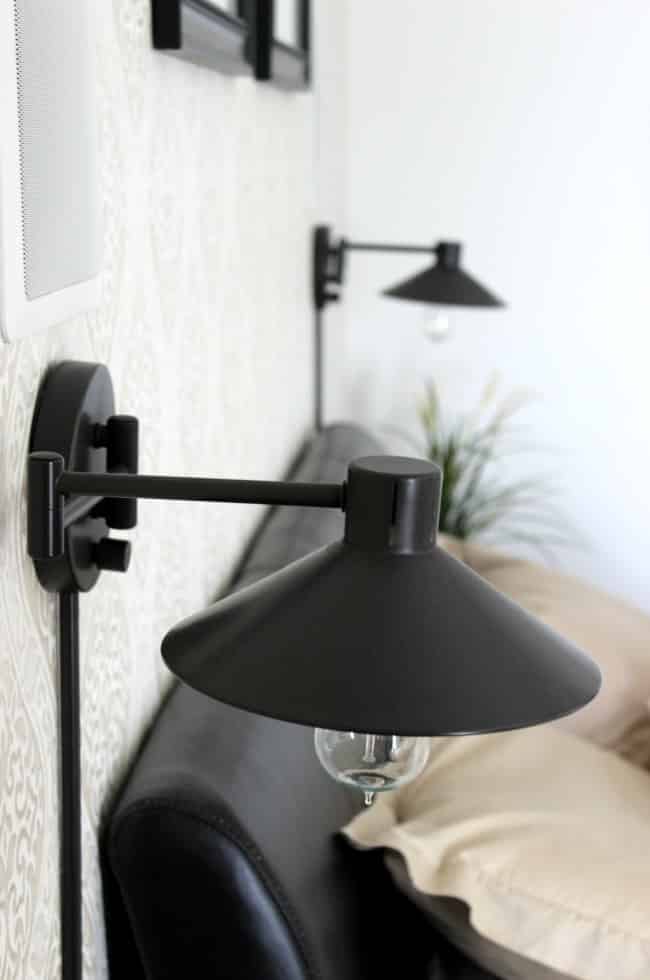
We also put these sconces in beside the bed (getting rid of the enormous lamps above!), and I still LOVE them. Swing arm lamps for the win! Staying.
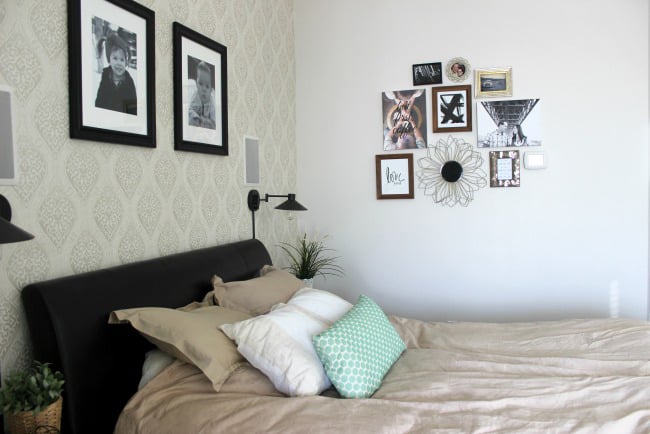
I made the gallery wall above the bed, which was a ton of fun. I still like some of those pieces, but now that wall has a sliding barn door… so that’s gone!
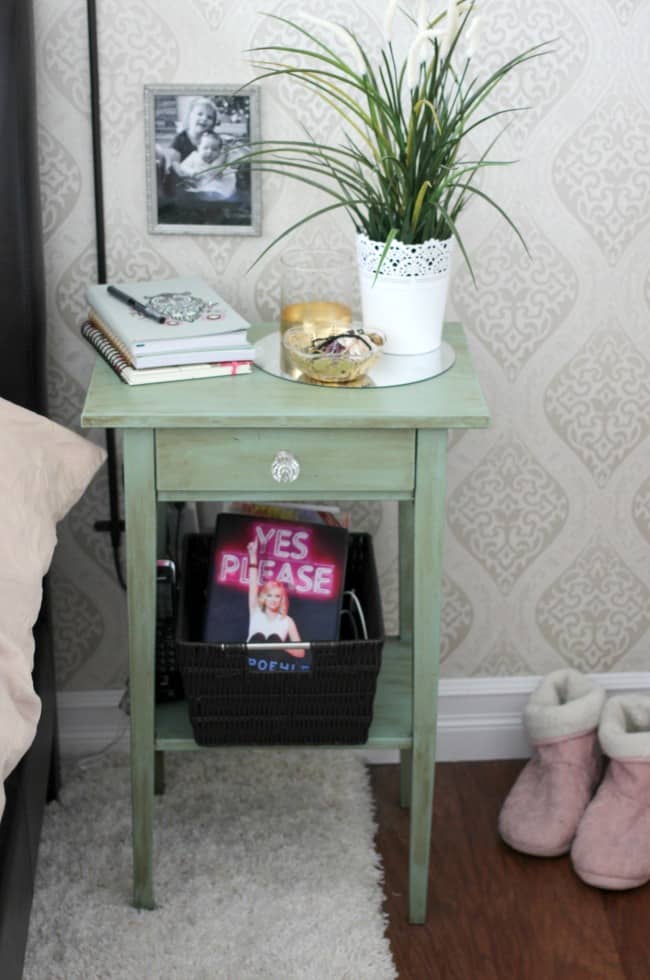
Once upon a time I painted my side tables with chalk paint and wax. I thought I would like chalk paint. Turns out I don’t. I don’t like how easily it scratched, how it couldn’t get wet, and how much work it was to get a nice coat. I haven’t used chalk paint on anything since. The chalk paint is going. These little Ikea guys are getting a second makeover! lol.
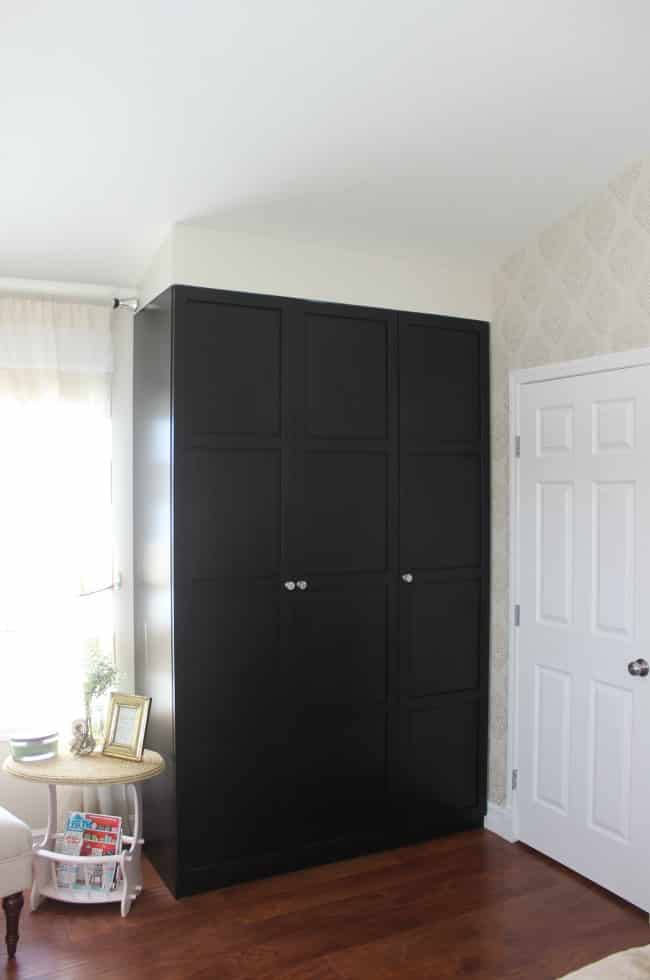
Another big change in the room was adding this wardrobe for my husband. This piece looked amazing on day one and still looks amazing. It will get new knobs to freshen it up, but it’s a definite yes!
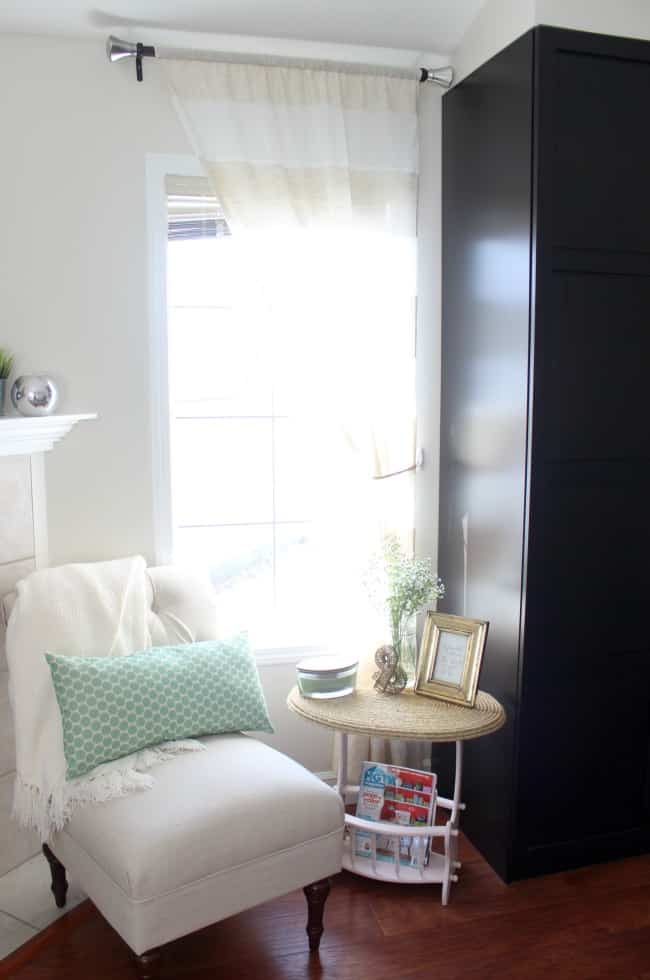
I loved this cozy little spot beside the fireplace, but I don’t think it’s going to fit in the new space. Anyone want a cute made-over magazine rack?
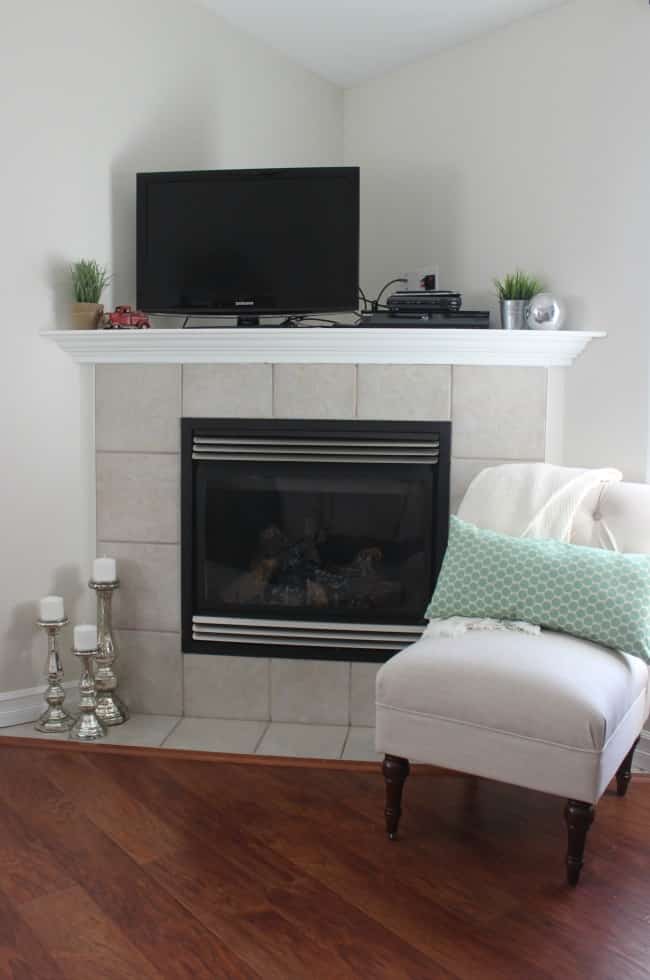
The final change we had made to the fireplace, was adding a wooden mantel. LOVE the DIY Mantel. It’s just. So. Shiny. I don’t love the gloss varnish on it, so it too is getting a bit of a makeover.
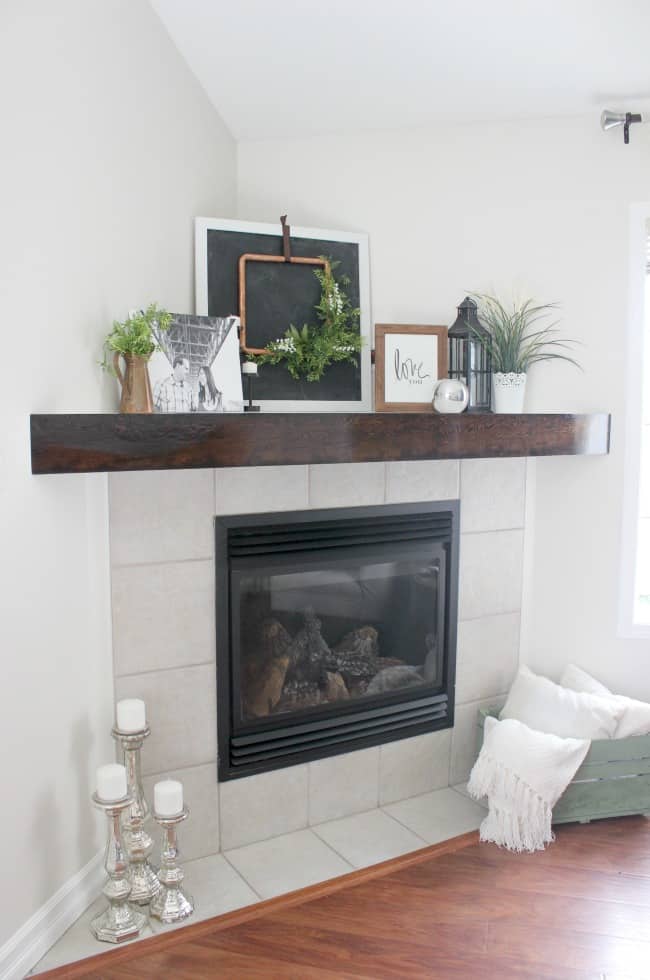
You can see in the picture below how our bathroom and bedroom are open to one another. It’s something that we don’t even notice anymore, but right now we are renovating the bathroom (yep, we have two renos on the go at once!), and I’d love the spaces to be cohesive. So the bathroom design plans need to at least mesh with the bedroom design plans.
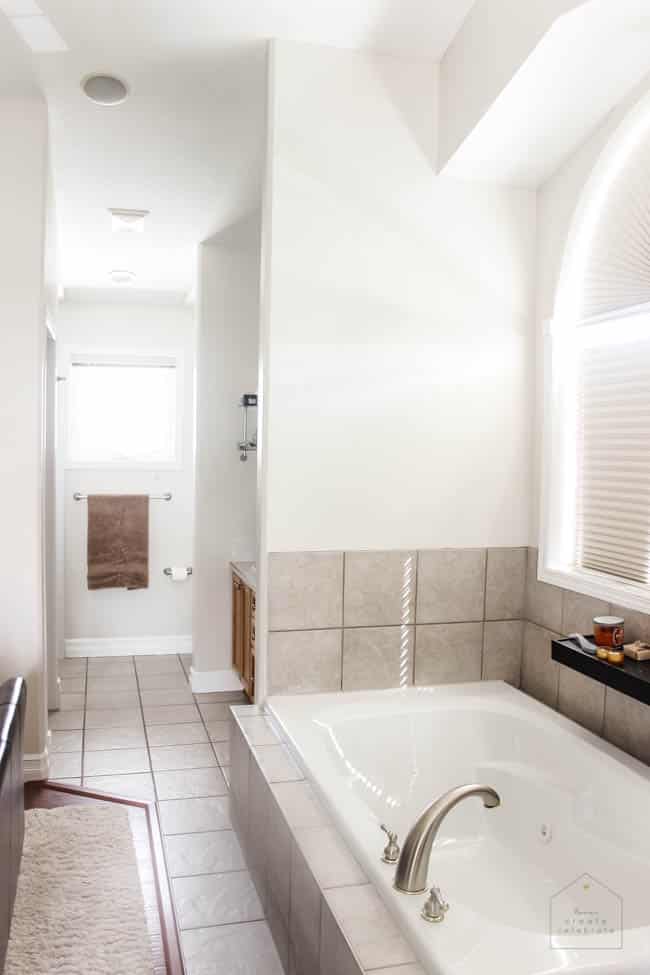
Last year we renovated our Master Bedroom Closet, just so that we could be one step closer to renovating the Master Ensuite and the Master Bedroom. That gave us this amazing Barn Door that is now part of my Master Bedroom design.
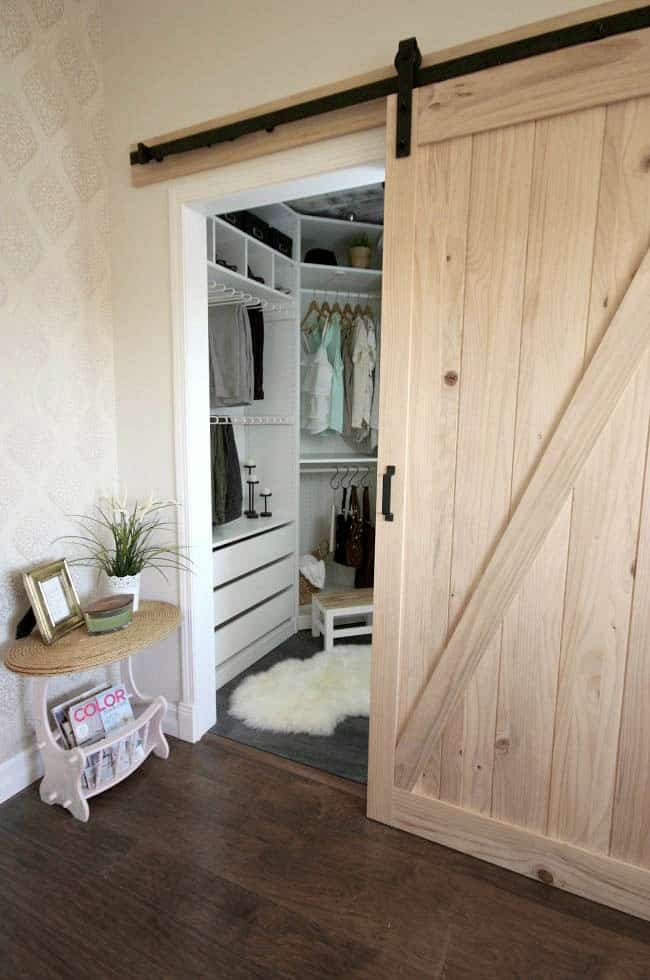
So you heard we were tackling a bathroom renovation? Because of that, this is the current state of our bedroom….
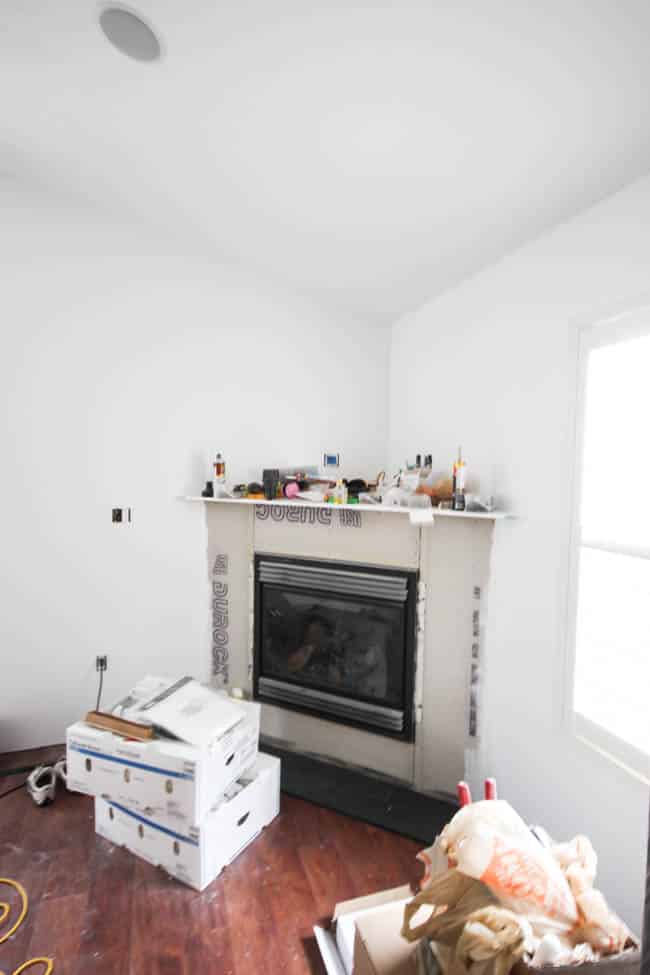
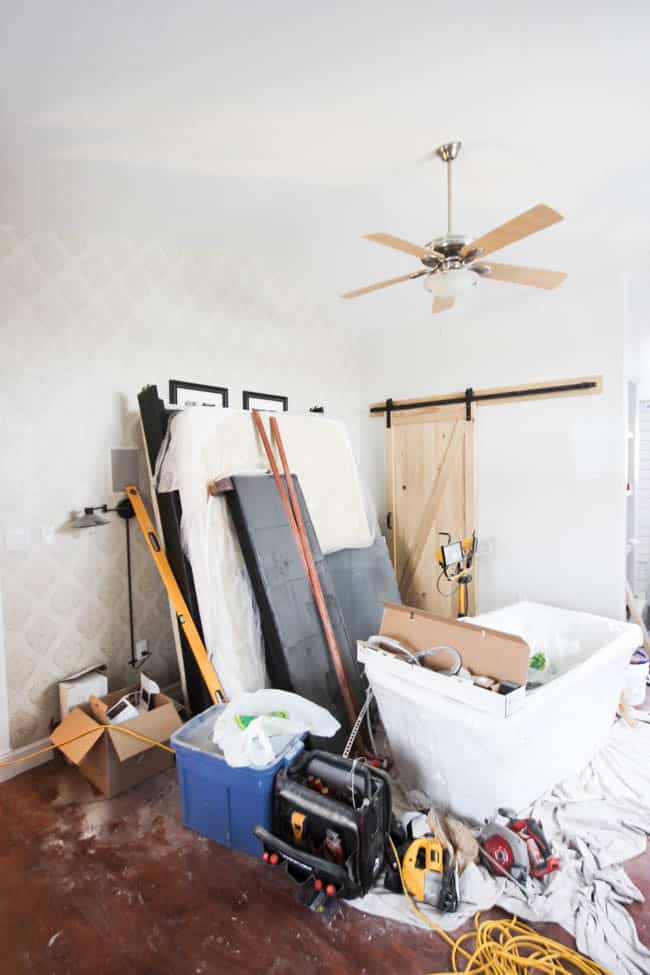
Hopefully we can get the bathroom done in time to get this room done. Looks like will be finishing two rooms at once. LOTS of work to do! Next week I’ll share all of the design plans.
Click HERE to see more great One Room Challenge Participants!
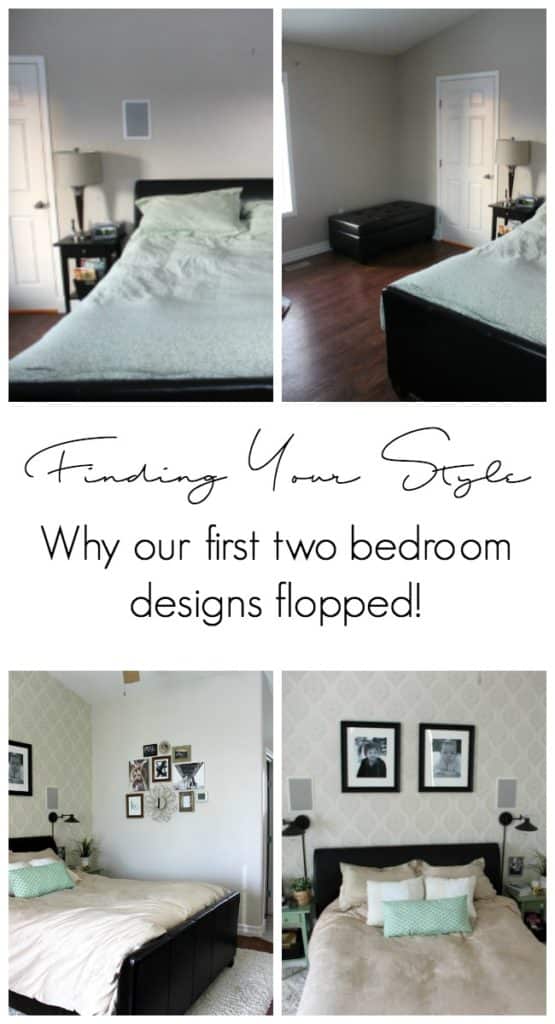


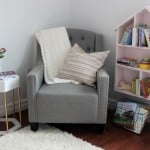
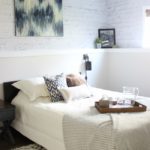

Ruthdiana
Monday 19th of February 2018
What a wonderful bedroom makeover, Lindi!. Very serene. Great job!
Charlotte Lindsay
Tuesday 11th of April 2017
You certainly are taking on a lot but doing both spaces at once will definitely help you to create a cohesive flow between the two space. Your bedroom has such good architectural bones, it makes me even more excited to see what you have come up with for this stunning space!
Creatively Homespun
Tuesday 11th of April 2017
You have some hard work ahead of you, but this is going to be great!!! I love all your ideas! I will be following along for sure! xo
casey
Monday 10th of April 2017
This is going to look amazing! I'm doing our master closet this year and yours is a huge inspiration. Good luck and I can't wait to see the transformation!
Nicole Q-Schmitz
Saturday 8th of April 2017
I really like those sconces - and I could totally see them fitting with a cool new bedroom design. Good luck finishing everything on time, but if your bedroom looks anything like the bathroom plans - it should be great :)